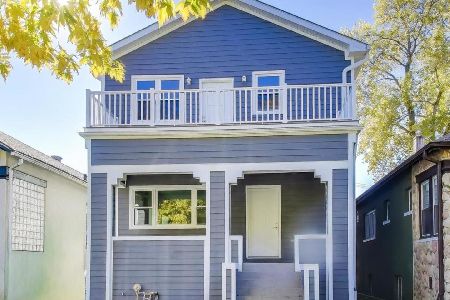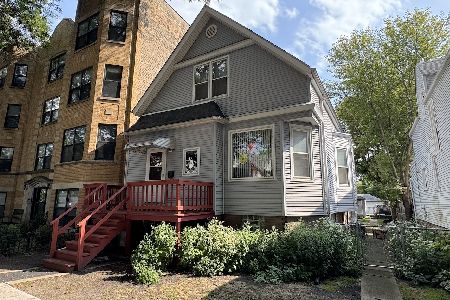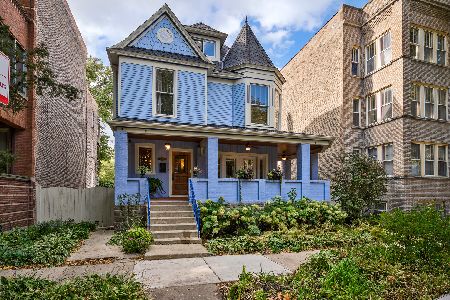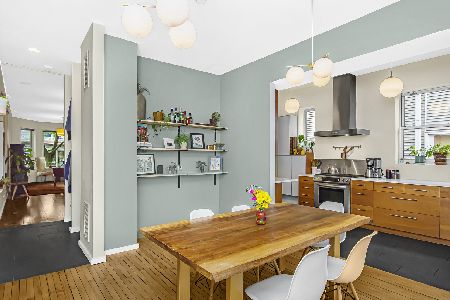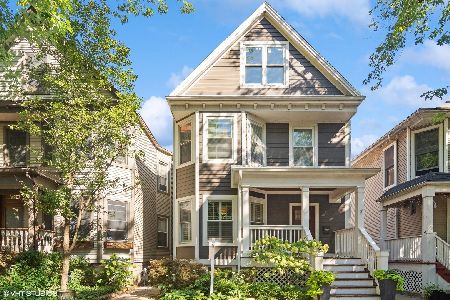1526 Highland Avenue, Edgewater, Chicago, Illinois 60660
$706,500
|
Sold
|
|
| Status: | Closed |
| Sqft: | 0 |
| Cost/Sqft: | — |
| Beds: | 5 |
| Baths: | 4 |
| Year Built: | — |
| Property Taxes: | $5,906 |
| Days On Market: | 6076 |
| Lot Size: | 0,00 |
Description
Fabulous New Construction. Architect designed 5BD, 3.1 Ba. This converted brick 2 flat is now a grand SF home. Chefs kit. SS, granite, Family Room, plus Great/Media Room, Master Bath/Spa, Lovely professionally landscaped gardens. Smart Home. Walk to train and lake.
Property Specifics
| Single Family | |
| — | |
| — | |
| — | |
| Full,Walkout | |
| — | |
| No | |
| — |
| Cook | |
| — | |
| 0 / Not Applicable | |
| None | |
| Lake Michigan | |
| Public Sewer | |
| 07167384 | |
| 14051000330000 |
Property History
| DATE: | EVENT: | PRICE: | SOURCE: |
|---|---|---|---|
| 24 Feb, 2010 | Sold | $706,500 | MRED MLS |
| 11 Dec, 2009 | Under contract | $747,000 | MRED MLS |
| — | Last price change | $789,300 | MRED MLS |
| 23 Mar, 2009 | Listed for sale | $799,200 | MRED MLS |
Room Specifics
Total Bedrooms: 5
Bedrooms Above Ground: 5
Bedrooms Below Ground: 0
Dimensions: —
Floor Type: Hardwood
Dimensions: —
Floor Type: Hardwood
Dimensions: —
Floor Type: Carpet
Dimensions: —
Floor Type: —
Full Bathrooms: 4
Bathroom Amenities: Whirlpool,Separate Shower,Steam Shower,Double Sink
Bathroom in Basement: 1
Rooms: Bedroom 5,Gallery,Media Room,Mud Room,Pantry,Storage,Utility Room-2nd Floor
Basement Description: Finished,Exterior Access
Other Specifics
| 2 | |
| — | |
| — | |
| Balcony, Patio | |
| Fenced Yard,Landscaped | |
| 25 X 112 1/2 | |
| — | |
| Full | |
| Skylight(s), In-Law Arrangement | |
| Range, Microwave, Dishwasher, Refrigerator, Disposal | |
| Not in DB | |
| — | |
| — | |
| — | |
| Gas Log, Gas Starter |
Tax History
| Year | Property Taxes |
|---|---|
| 2010 | $5,906 |
Contact Agent
Nearby Similar Homes
Nearby Sold Comparables
Contact Agent
Listing Provided By
Keller Williams Lincoln Park


