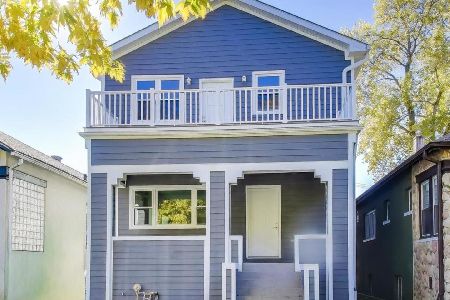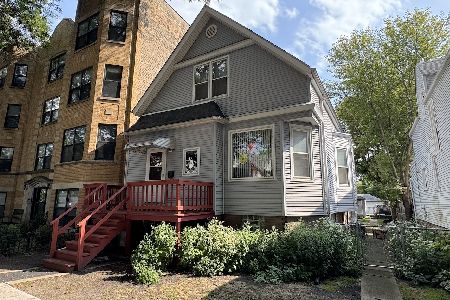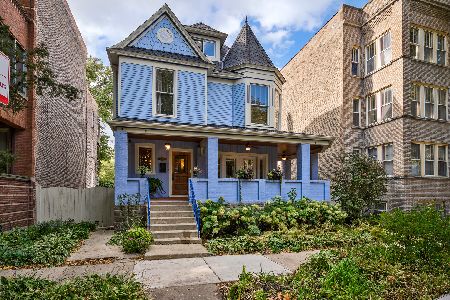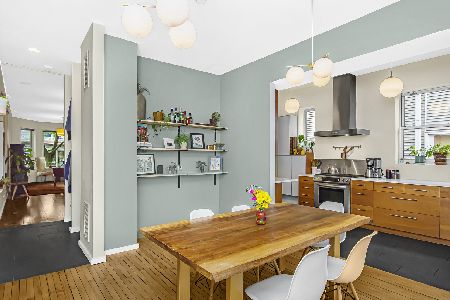1534 Highland Avenue, Edgewater, Chicago, Illinois 60660
$975,000
|
Sold
|
|
| Status: | Closed |
| Sqft: | 0 |
| Cost/Sqft: | — |
| Beds: | 4 |
| Baths: | 4 |
| Year Built: | 1906 |
| Property Taxes: | $0 |
| Days On Market: | 754 |
| Lot Size: | 0,00 |
Description
Edgewater Glen neighborhood, close to everything. You'll love 1534 W Highland- it's stylish, renovated top-to-bottom, inside and out, and one of the prettiest on an Edgewater street where preservation and renovation abound! With 4 BR, 3.1 Baths, The trim, clean-lined facade- done in grey maintenance-free Hardieboard siding with distinctive white detailing- immediately shares a story of thoughtful re-design and renovation planning. First glance says "welcome home!", and the same comfortable feeling continues when you step inside to find a soft color palette paired with miles of glossy white millwork. The gracious, covered front porch is framed by traditional railings, columns, and scads of fresh, white trim details plus luxe plantation shutters. To the side, a classic octagonal bump-out spans both main and second stories, providing a beautiful architectural detail inside and out. Deep-toned hardwood flooring flows throughout the main and upper level, creating a rich plateau that complements furnishings. The main floor has been opened up so that the unique dimensions of each space are retained, yet the sight lines and floor plan flow. You'll find a spacious living room, a charming dining room, and a well-designed kitchen... a wonderful layout for entertaining!!! The kitchen perfectly blends function and style with large, pretty windows that bring in great natural light. Centered by a large island where a family can cook together or parties can gather around a buffet, this kitchen has stainless steel appliances, Shaker cabinets, and quartz countertops. And the kitchen opens to a great family room that overlooks the back yard-making it ideal for parties. Up the stylish staircase: 3 large bedrooms and 2 large full baths, primary bedroom with a gorgeous ceiling detail, and a laundry. Downstairs you'll love the full, finished basement, a spacious rec room; and a 4th BR/guest room with full bath. Back on the main level, to the rear of the family room is a mudroom; everybody loves the convenience of a mud room- this one has a durable tiled floor and an oversized pantry with fitted shelves. Step outside to a porch that spans the back of the home, with plenty of space for a row of lounges or rocking chairs: a wonderful, quiet place for unwinding together in the evening. Down a few steps, a brick patio centers a private backyard that's bordered by rose shrubs, jasmine vines, and hosta. To the rear is a super-clean 2 car garage with enough depth for your bikes, storage shelves, and gardening tools. This house has it all- it's immaculate, stylish, and charming- you'll love it the moment you step through the door! This home was rebuilt on the old frame in 2016, New inside and out, including new siding, roofing, windows, plumbing, electrical, mechanical systems. Taxes are currently exempt but should be around $14,000 based on similar newer homes in the neighborhood.
Property Specifics
| Single Family | |
| — | |
| — | |
| 1906 | |
| — | |
| — | |
| No | |
| — |
| Cook | |
| — | |
| 0 / Not Applicable | |
| — | |
| — | |
| — | |
| 11915741 | |
| 14051000290000 |
Property History
| DATE: | EVENT: | PRICE: | SOURCE: |
|---|---|---|---|
| 10 Mar, 2015 | Sold | $290,000 | MRED MLS |
| 4 Feb, 2015 | Under contract | $299,900 | MRED MLS |
| 26 Jan, 2015 | Listed for sale | $299,900 | MRED MLS |
| 24 May, 2016 | Sold | $775,000 | MRED MLS |
| 1 Apr, 2016 | Under contract | $799,900 | MRED MLS |
| 17 Mar, 2016 | Listed for sale | $799,900 | MRED MLS |
| 9 Mar, 2024 | Sold | $975,000 | MRED MLS |
| 17 Jan, 2024 | Under contract | $995,000 | MRED MLS |
| 24 Oct, 2023 | Listed for sale | $995,000 | MRED MLS |
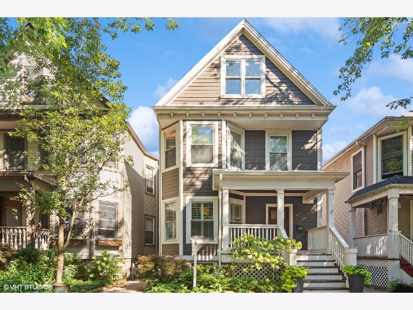
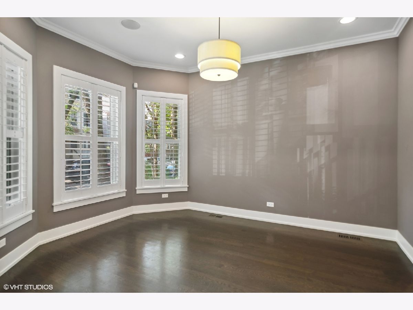
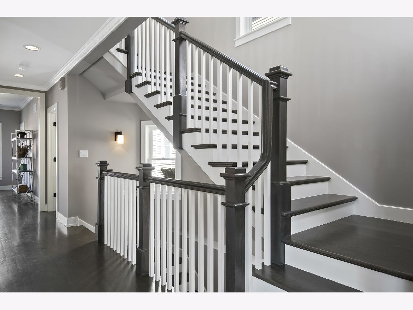
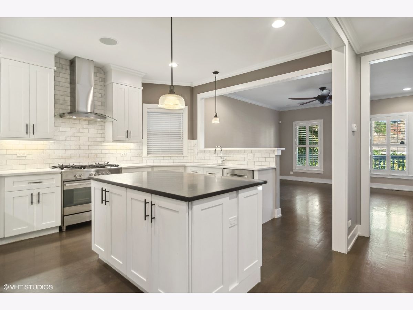
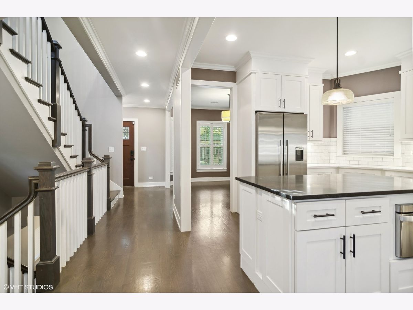
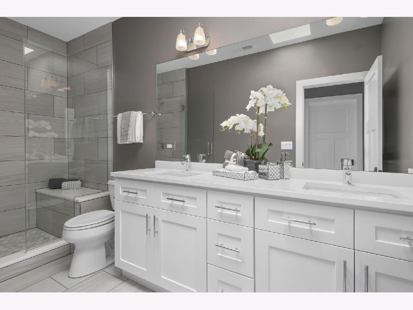
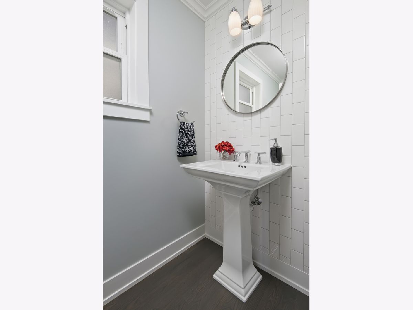
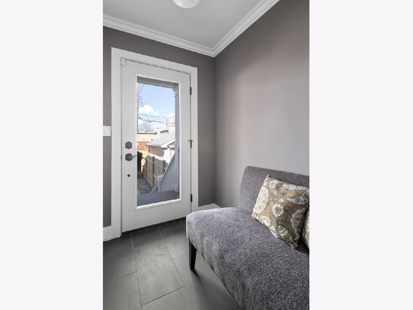
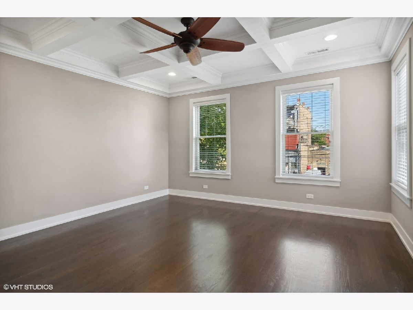
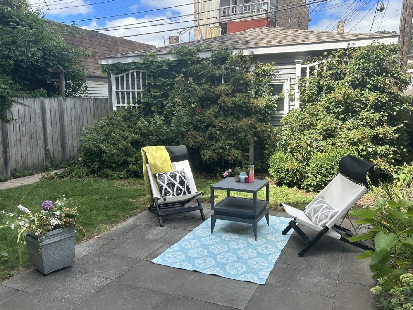
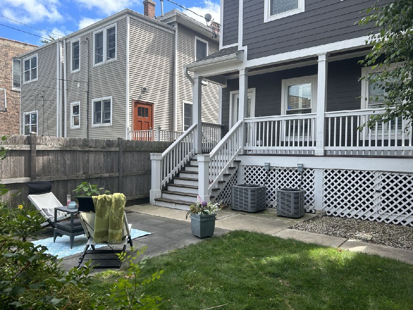
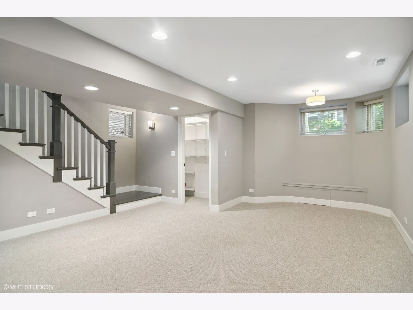
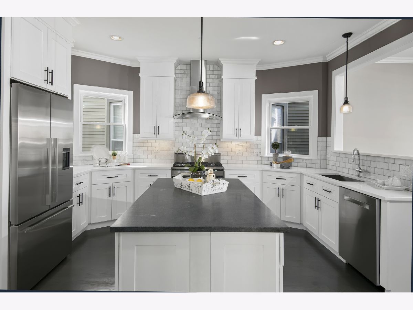
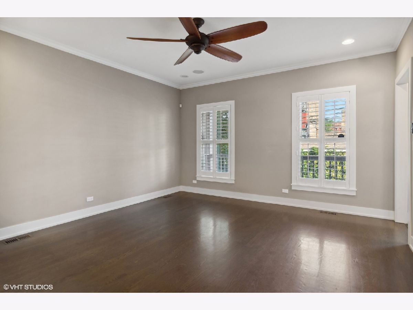
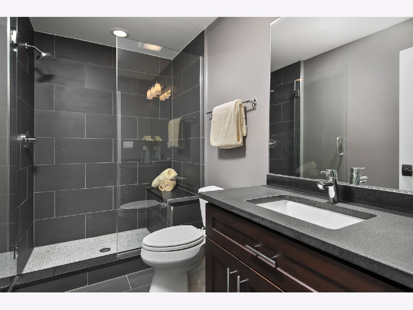
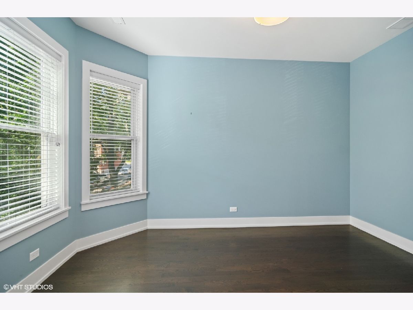
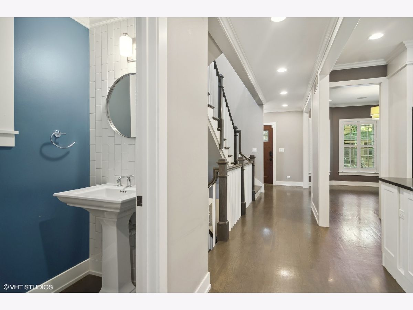
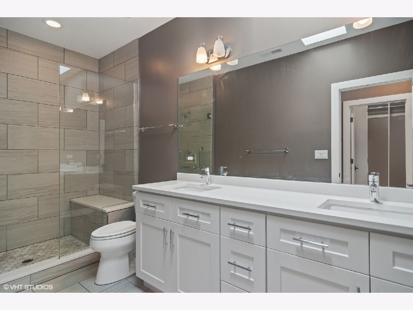
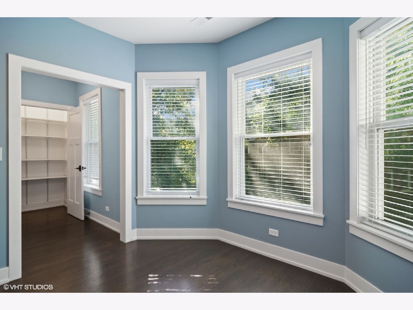
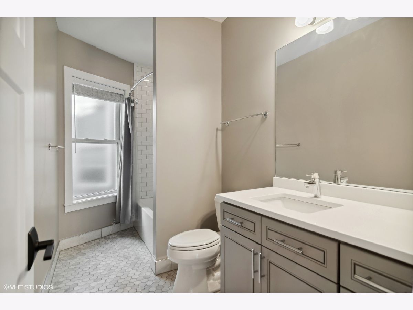
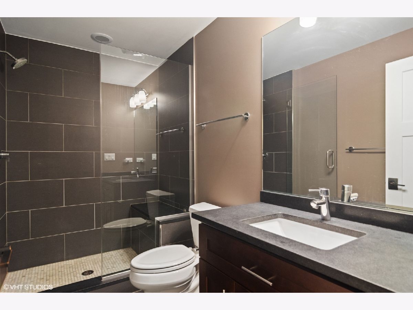
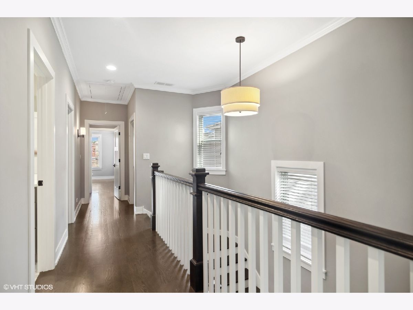
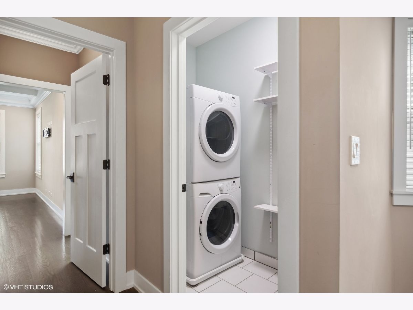
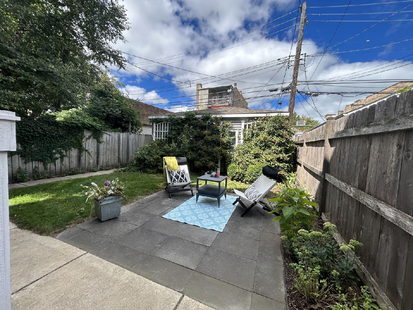
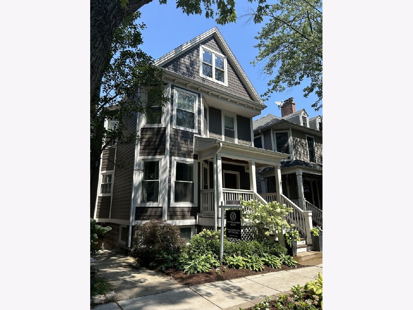
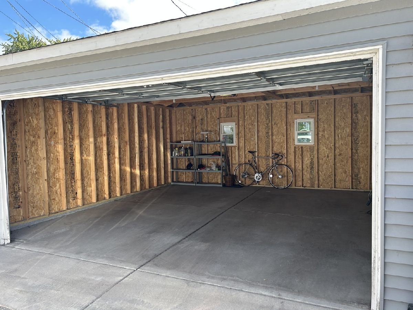
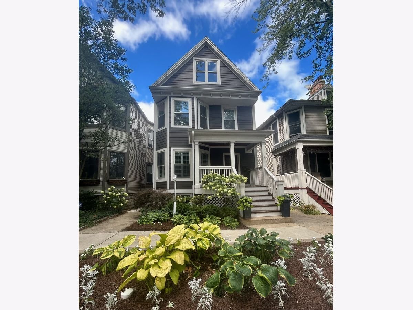
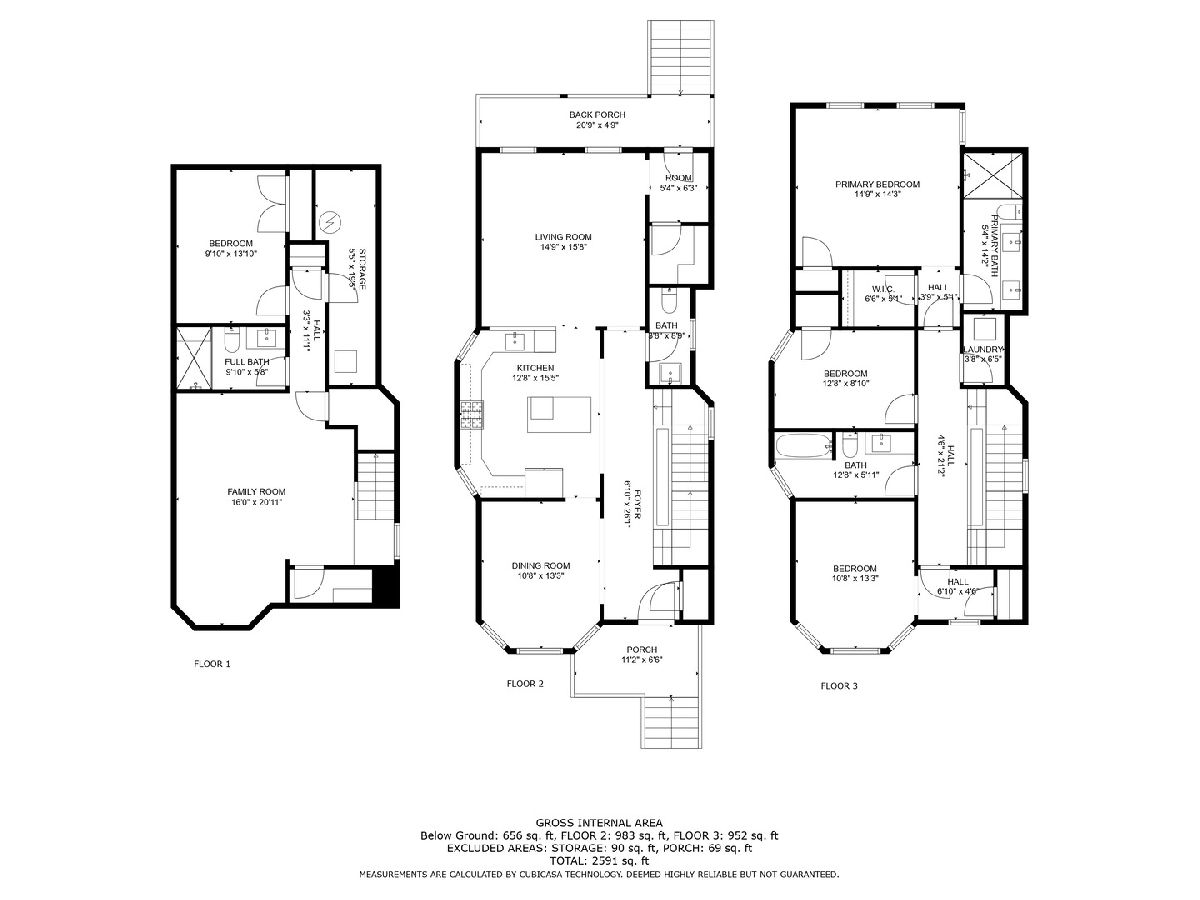
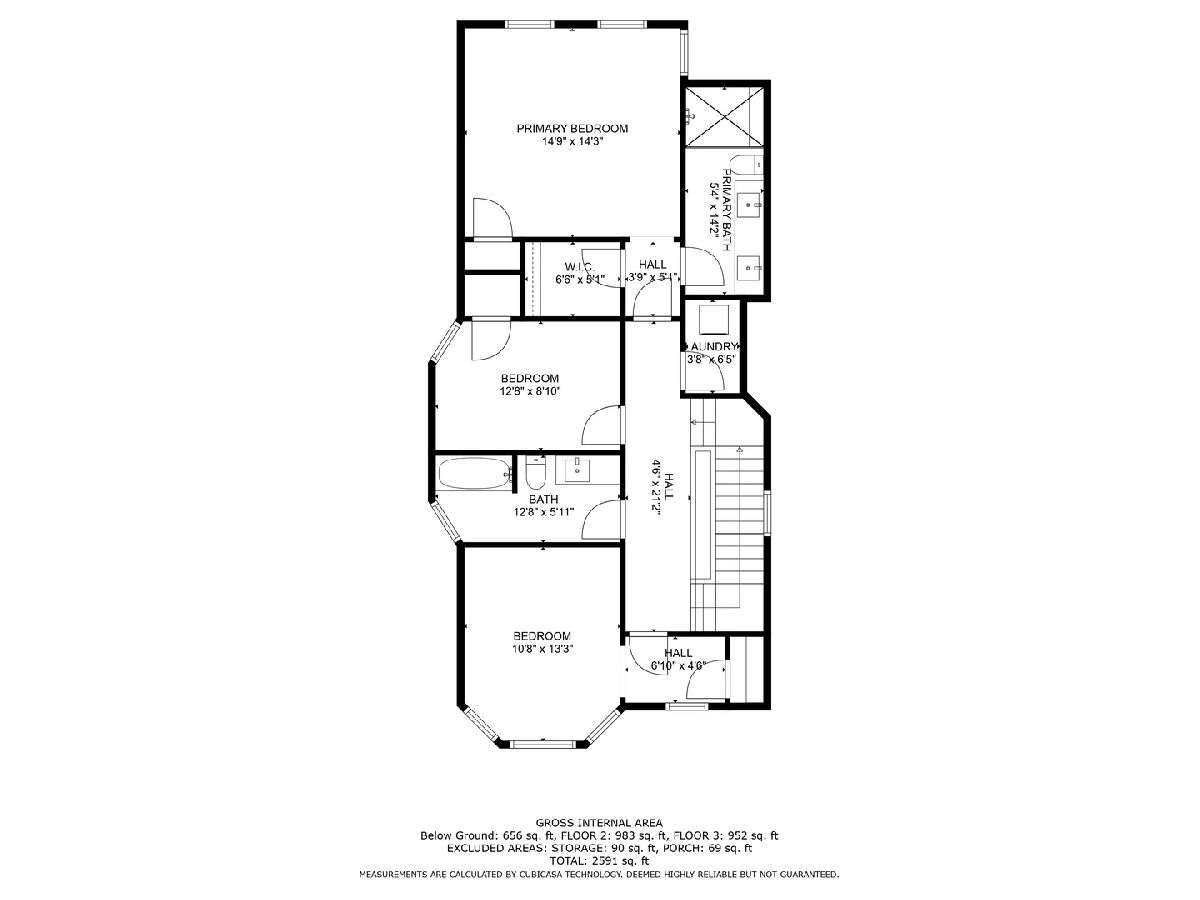
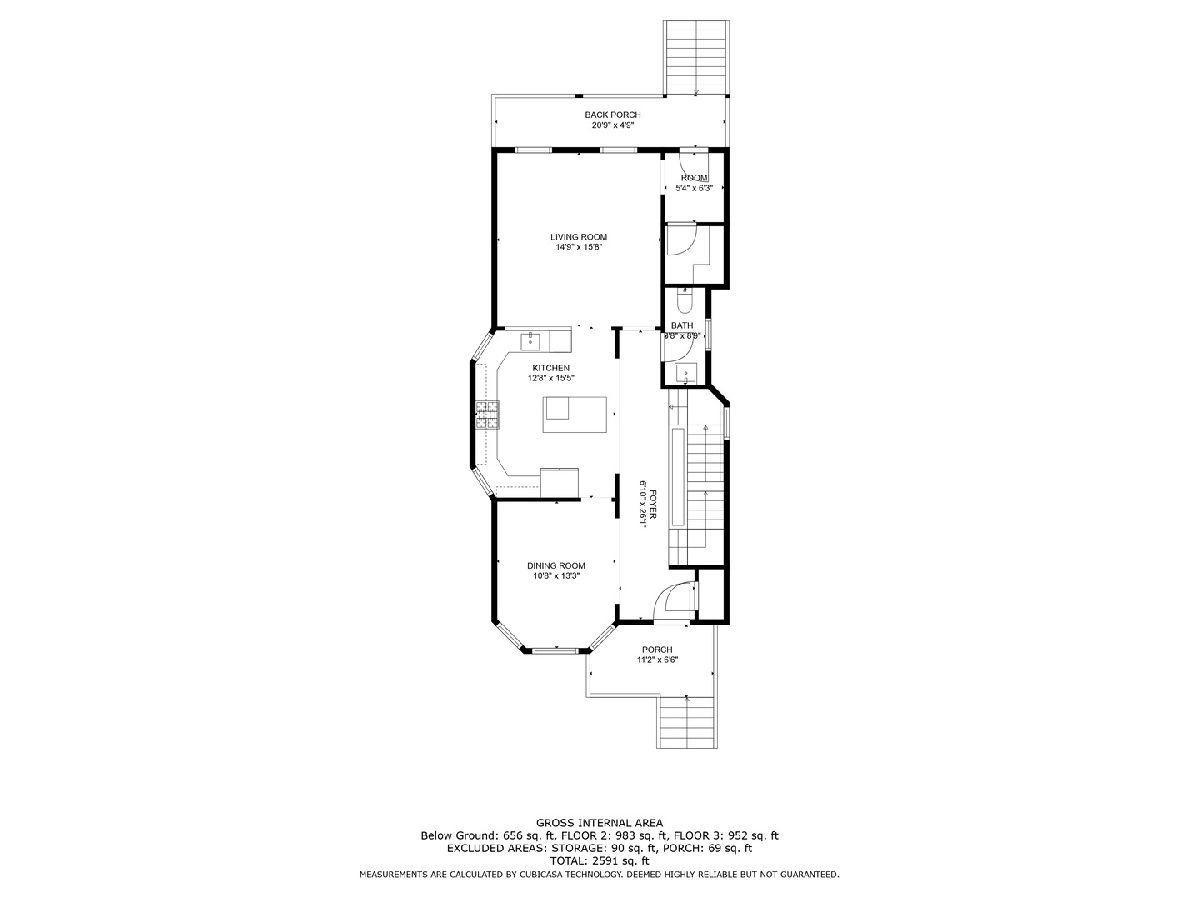
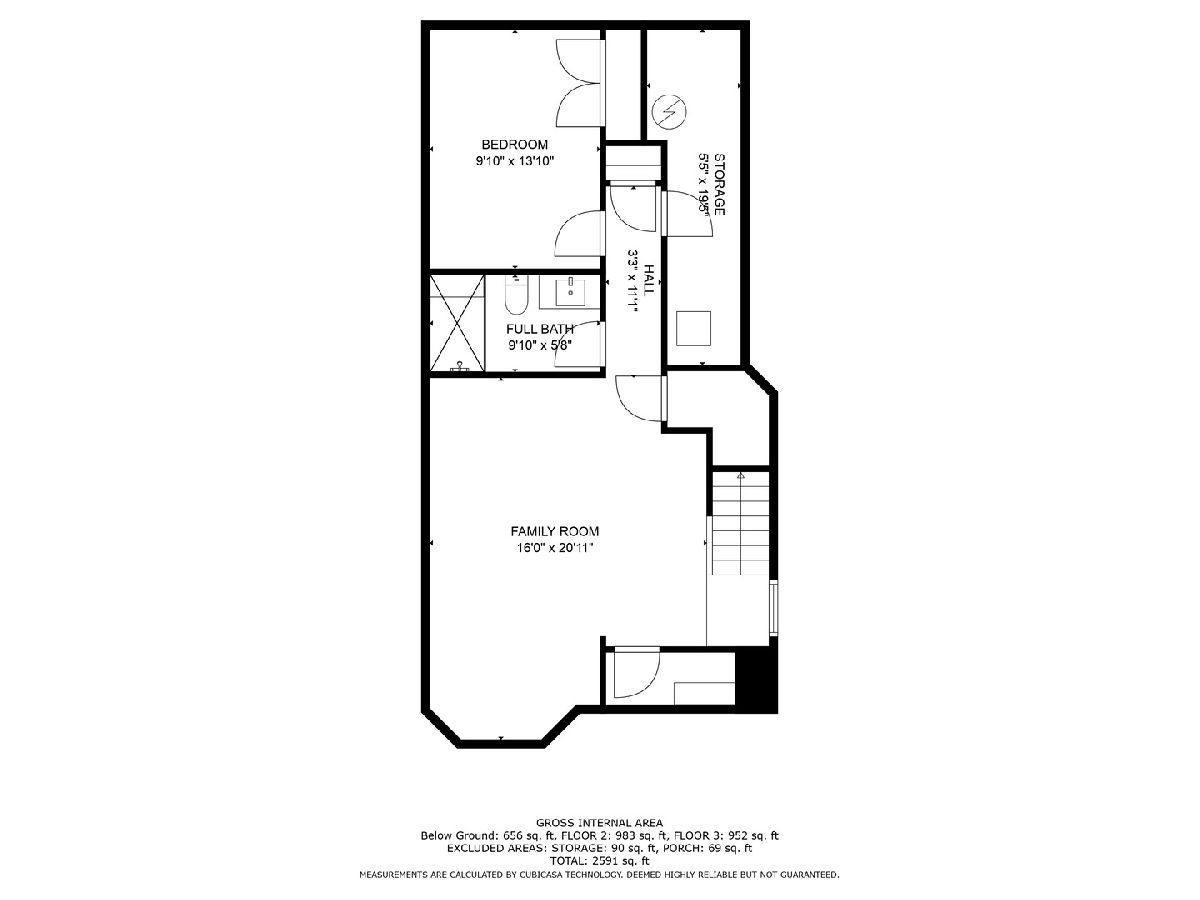
Room Specifics
Total Bedrooms: 4
Bedrooms Above Ground: 4
Bedrooms Below Ground: 0
Dimensions: —
Floor Type: —
Dimensions: —
Floor Type: —
Dimensions: —
Floor Type: —
Full Bathrooms: 4
Bathroom Amenities: Double Sink
Bathroom in Basement: 1
Rooms: —
Basement Description: Finished
Other Specifics
| 2 | |
| — | |
| Off Alley | |
| — | |
| — | |
| 25X112.5 | |
| Pull Down Stair,Unfinished | |
| — | |
| — | |
| — | |
| Not in DB | |
| — | |
| — | |
| — | |
| — |
Tax History
| Year | Property Taxes |
|---|---|
| 2015 | $5,206 |
| 2016 | $5,311 |
Contact Agent
Nearby Similar Homes
Nearby Sold Comparables
Contact Agent
Listing Provided By
Coldwell Banker Realty


