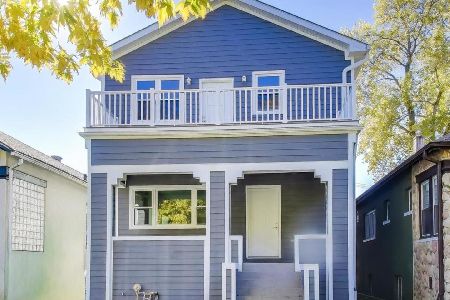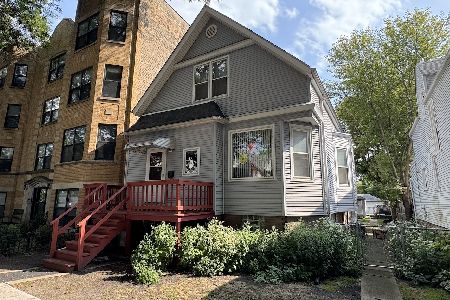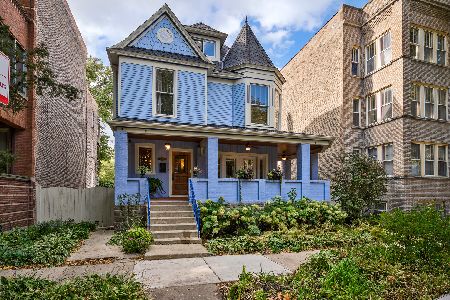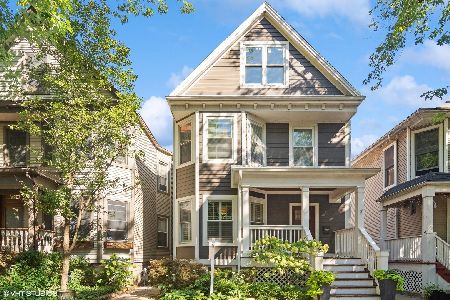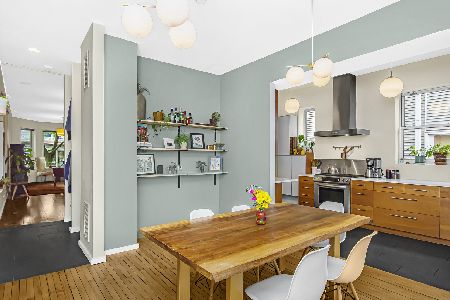1534 Highland Avenue, Edgewater, Chicago, Illinois 60660
$775,000
|
Sold
|
|
| Status: | Closed |
| Sqft: | 3,350 |
| Cost/Sqft: | $239 |
| Beds: | 3 |
| Baths: | 4 |
| Year Built: | 1906 |
| Property Taxes: | $5,311 |
| Days On Market: | 3530 |
| Lot Size: | 0,00 |
Description
Stunning new rehab single family Edgewater home by experienced team. Designer details and exceptional attention to detail throughout. Chef 's kitchen with stainless steel appliance package, custom shaker cabinets and quartz countertops. Spacious family room with adjoining mud room to charming rear covered porch. Hardwood flooring throughout main and upper level. Large master suite with coffered ceilings, walk in closet and luxury master bath with frameless glass shower and dual vanities. Two additional bedrooms, full bath and laundry on upper level. Lower level with recreation room, 4th bedroom and full bath.
Property Specifics
| Single Family | |
| — | |
| — | |
| 1906 | |
| Full | |
| — | |
| No | |
| — |
| Cook | |
| — | |
| 0 / Not Applicable | |
| None | |
| Public | |
| Public Sewer | |
| 09168935 | |
| 14051000290000 |
Nearby Schools
| NAME: | DISTRICT: | DISTANCE: | |
|---|---|---|---|
|
Grade School
Hayt Elementary School |
299 | — | |
Property History
| DATE: | EVENT: | PRICE: | SOURCE: |
|---|---|---|---|
| 10 Mar, 2015 | Sold | $290,000 | MRED MLS |
| 4 Feb, 2015 | Under contract | $299,900 | MRED MLS |
| 26 Jan, 2015 | Listed for sale | $299,900 | MRED MLS |
| 24 May, 2016 | Sold | $775,000 | MRED MLS |
| 1 Apr, 2016 | Under contract | $799,900 | MRED MLS |
| 17 Mar, 2016 | Listed for sale | $799,900 | MRED MLS |
| 9 Mar, 2024 | Sold | $975,000 | MRED MLS |
| 17 Jan, 2024 | Under contract | $995,000 | MRED MLS |
| 24 Oct, 2023 | Listed for sale | $995,000 | MRED MLS |
Room Specifics
Total Bedrooms: 4
Bedrooms Above Ground: 3
Bedrooms Below Ground: 1
Dimensions: —
Floor Type: Hardwood
Dimensions: —
Floor Type: Hardwood
Dimensions: —
Floor Type: Carpet
Full Bathrooms: 4
Bathroom Amenities: Separate Shower,Double Sink
Bathroom in Basement: 1
Rooms: Recreation Room
Basement Description: Finished
Other Specifics
| 2 | |
| — | |
| — | |
| Deck, Porch | |
| — | |
| 25X112.5 | |
| Unfinished | |
| Full | |
| Skylight(s), Hardwood Floors, Second Floor Laundry | |
| Range, Microwave, Dishwasher, Refrigerator, Washer, Dryer, Disposal, Stainless Steel Appliance(s) | |
| Not in DB | |
| Sidewalks, Street Lights, Street Paved | |
| — | |
| — | |
| — |
Tax History
| Year | Property Taxes |
|---|---|
| 2015 | $5,206 |
| 2016 | $5,311 |
Contact Agent
Nearby Similar Homes
Nearby Sold Comparables
Contact Agent
Listing Provided By
Jameson Sotheby's Intl Realty


