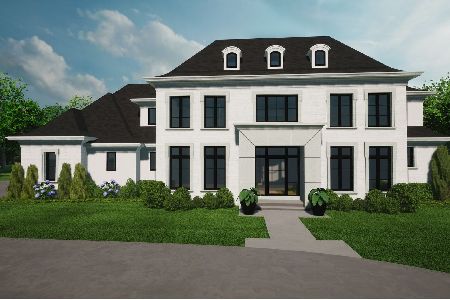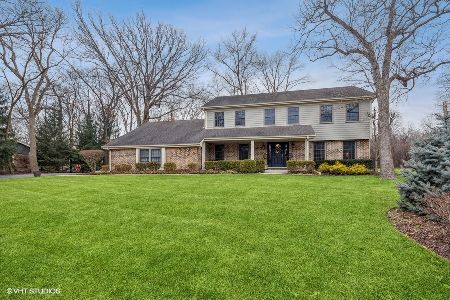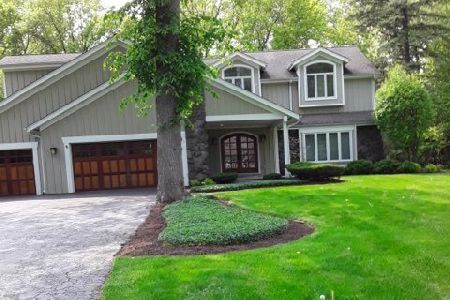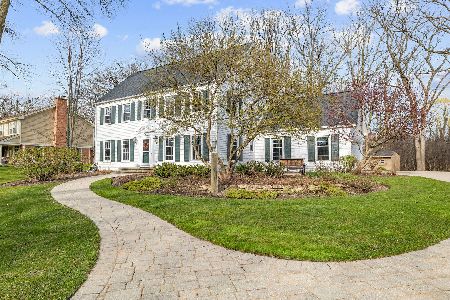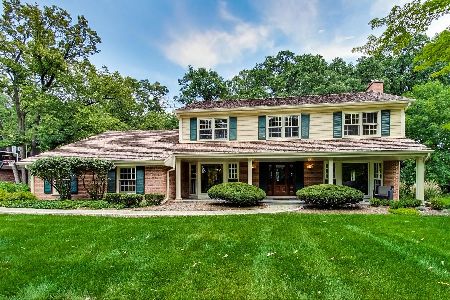1526 West Fork Drive, Lake Forest, Illinois 60045
$765,000
|
Sold
|
|
| Status: | Closed |
| Sqft: | 2,846 |
| Cost/Sqft: | $269 |
| Beds: | 4 |
| Baths: | 3 |
| Year Built: | 1969 |
| Property Taxes: | $11,331 |
| Days On Market: | 1061 |
| Lot Size: | 0,83 |
Description
Fabulous West Lake Forest home with nothing to do but move in! The wonderful, open floor plan offers generous room sizes, beautiful hardwood floors and has been meticulously maintained. The foyer leads to the gracious living room with windows galore which also has access to the family room with gas burning fireplace flanked by windows with cozy window seats. There is also a slider to the backyard from the family room. The kitchen features a nice peninsula and large eating area and opens to the separate dining room as well as to the laundry/mudroom with lots of storage. The second floor features a primary suite with updated bathroom and walk-in closet, plus three additional bedrooms and updated hall bath with double sinks. The basement has a great finished recreation room and plenty of storage. The west facing backyard has a brick paver patio and open green space with professional landscaping. Please call for the extensive list of updates.
Property Specifics
| Single Family | |
| — | |
| — | |
| 1969 | |
| — | |
| — | |
| No | |
| 0.83 |
| Lake | |
| — | |
| 0 / Not Applicable | |
| — | |
| — | |
| — | |
| 11728412 | |
| 15124010180000 |
Nearby Schools
| NAME: | DISTRICT: | DISTANCE: | |
|---|---|---|---|
|
Grade School
Everett Elementary School |
67 | — | |
|
Middle School
Deer Path Middle School |
67 | Not in DB | |
|
High School
Lake Forest High School |
115 | Not in DB | |
Property History
| DATE: | EVENT: | PRICE: | SOURCE: |
|---|---|---|---|
| 28 Apr, 2023 | Sold | $765,000 | MRED MLS |
| 13 Mar, 2023 | Under contract | $765,000 | MRED MLS |
| 6 Mar, 2023 | Listed for sale | $765,000 | MRED MLS |
| 17 Apr, 2024 | Sold | $775,000 | MRED MLS |
| 28 Feb, 2024 | Under contract | $775,000 | MRED MLS |
| 12 Feb, 2024 | Listed for sale | $775,000 | MRED MLS |
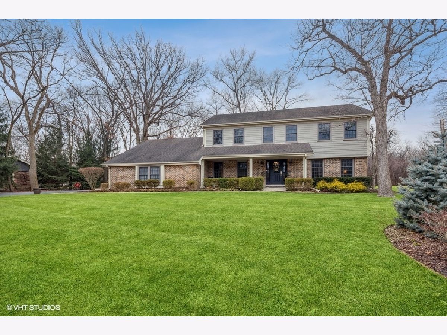
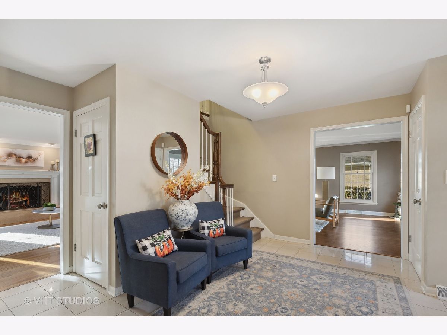
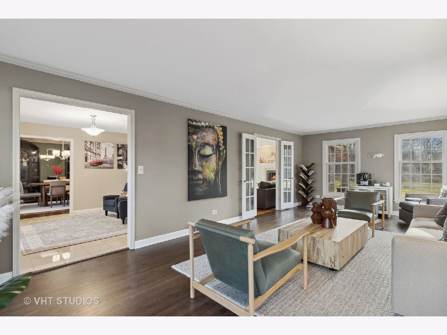
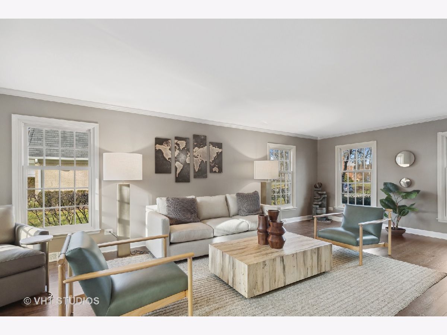
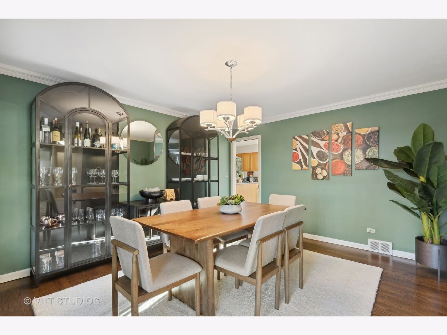
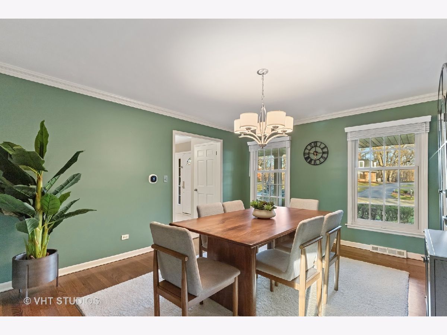
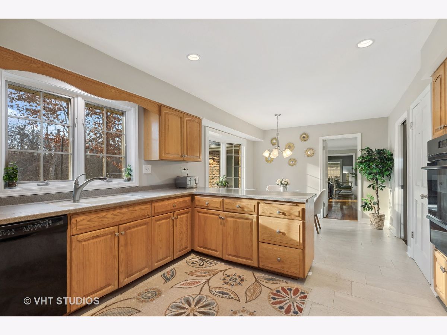
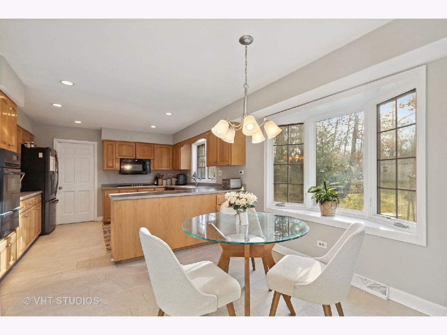
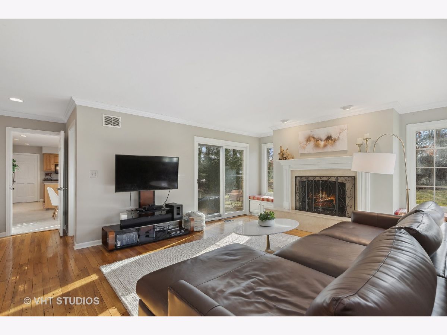
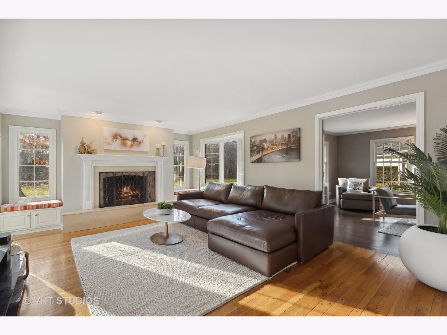
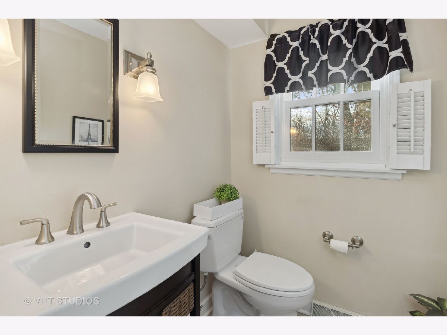
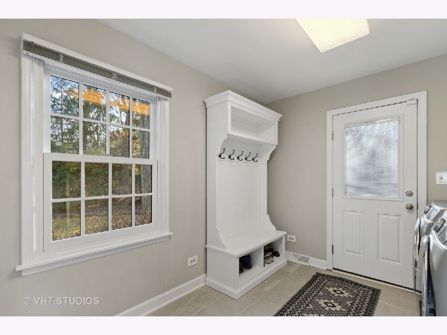
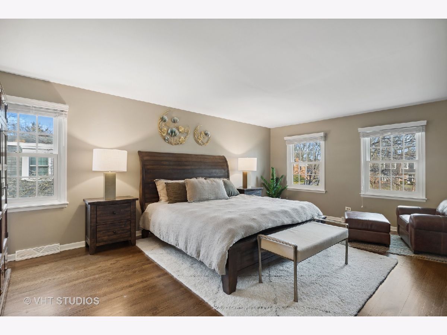
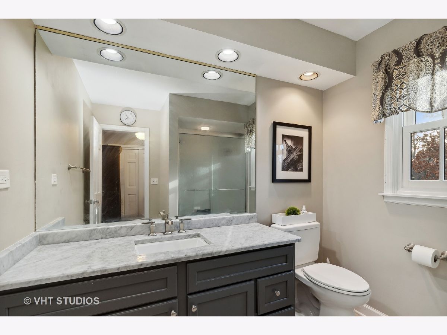
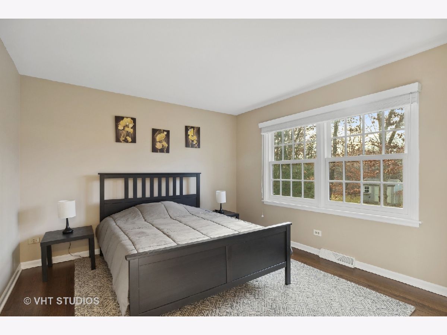
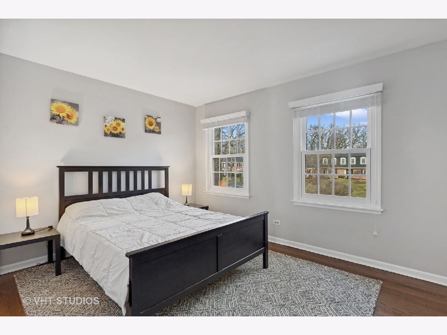
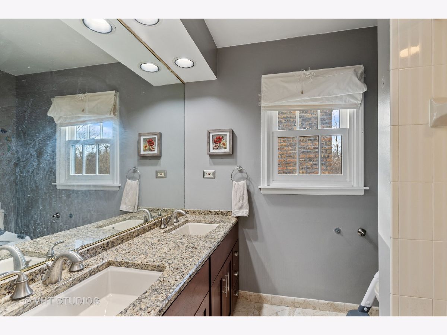
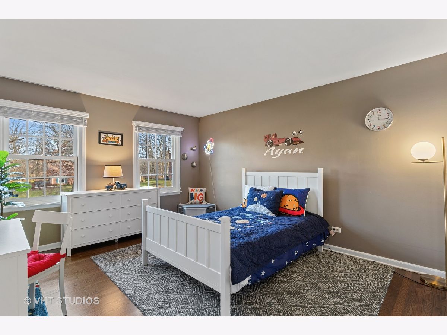
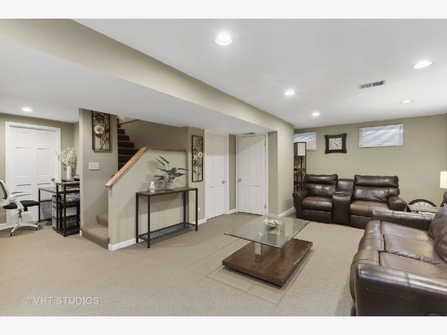
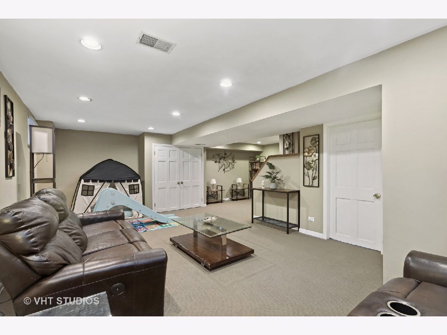
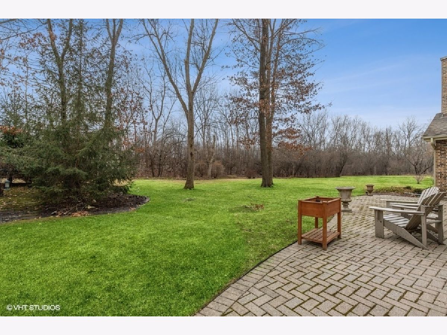
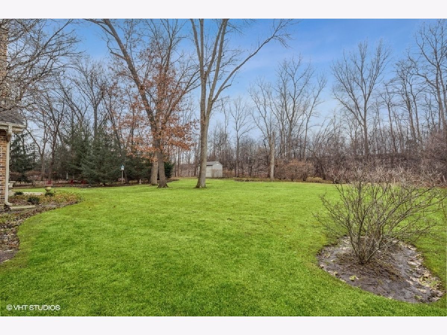
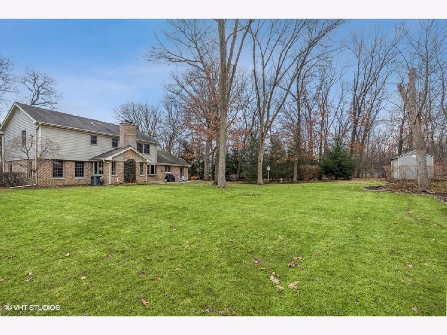
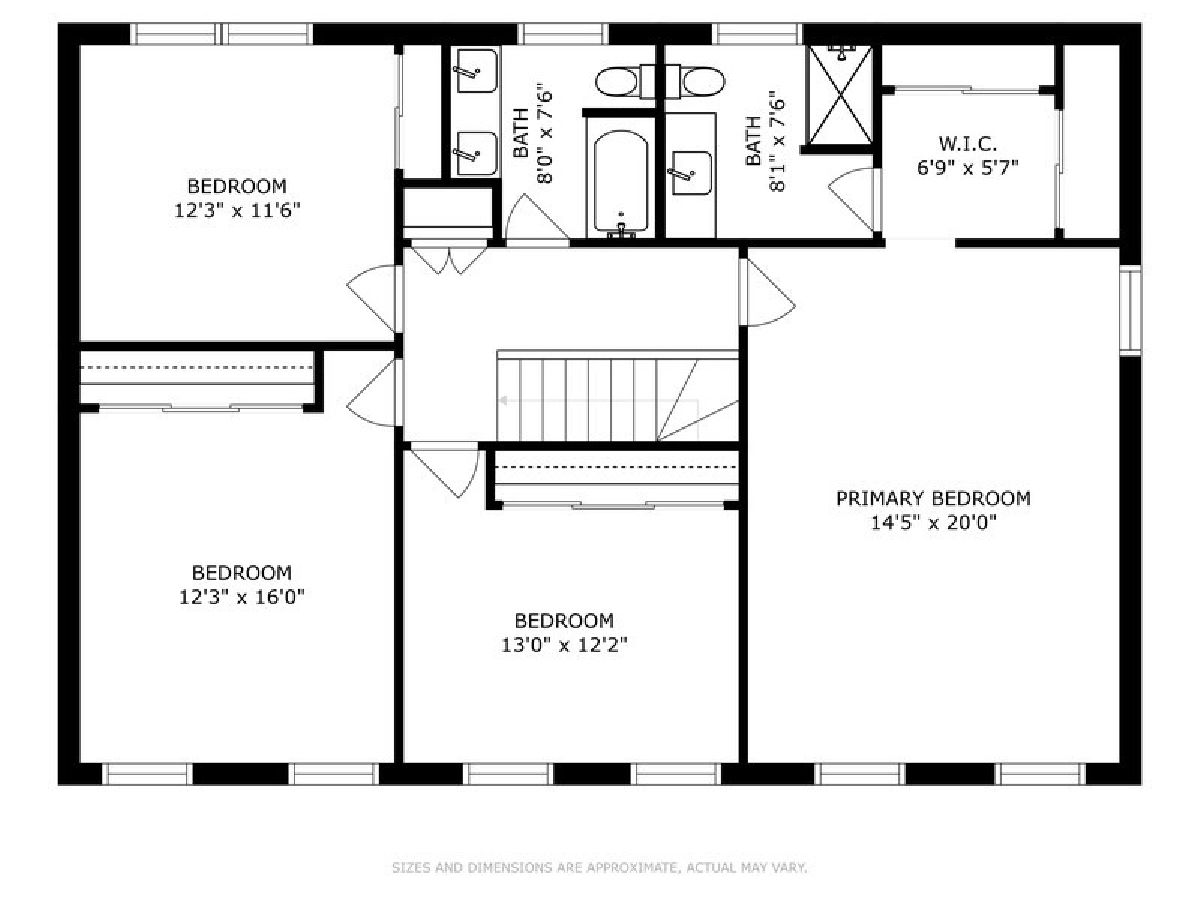
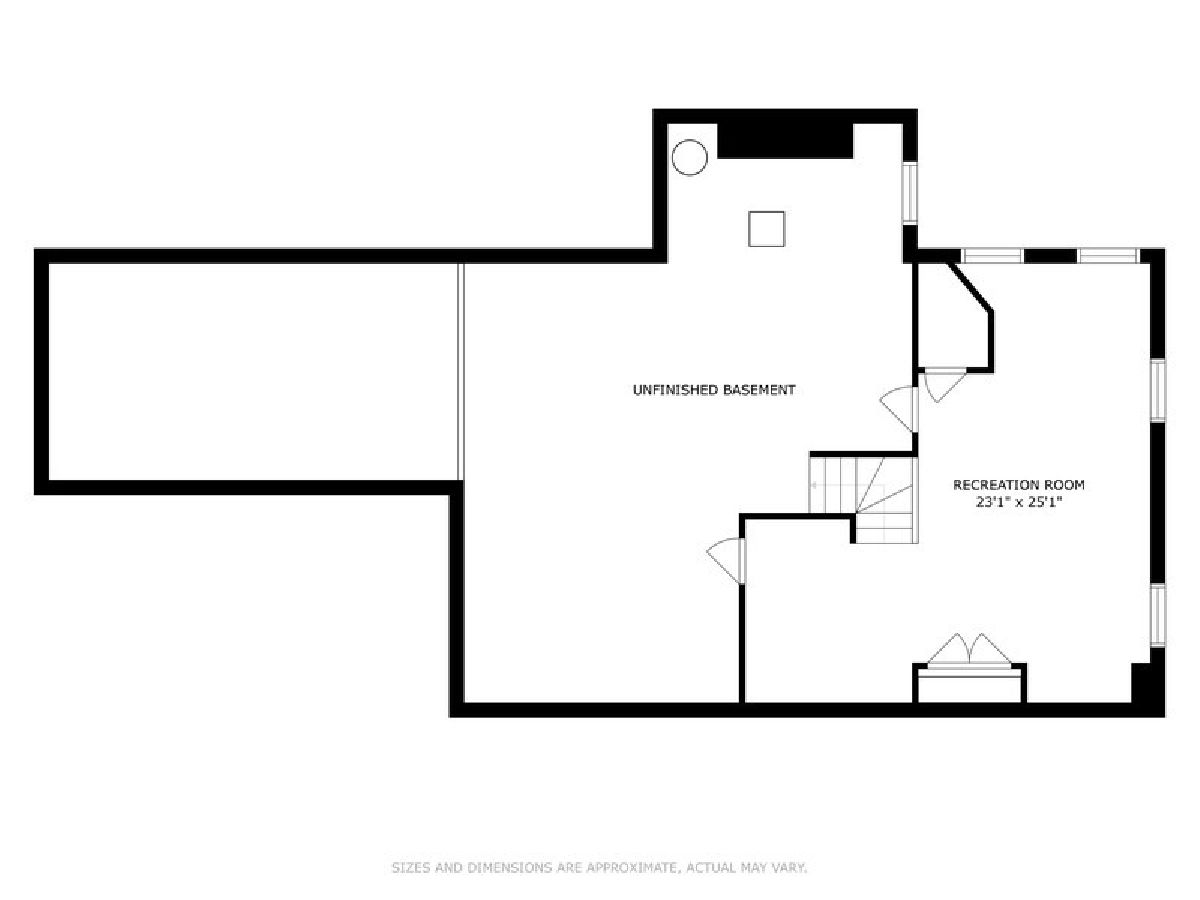
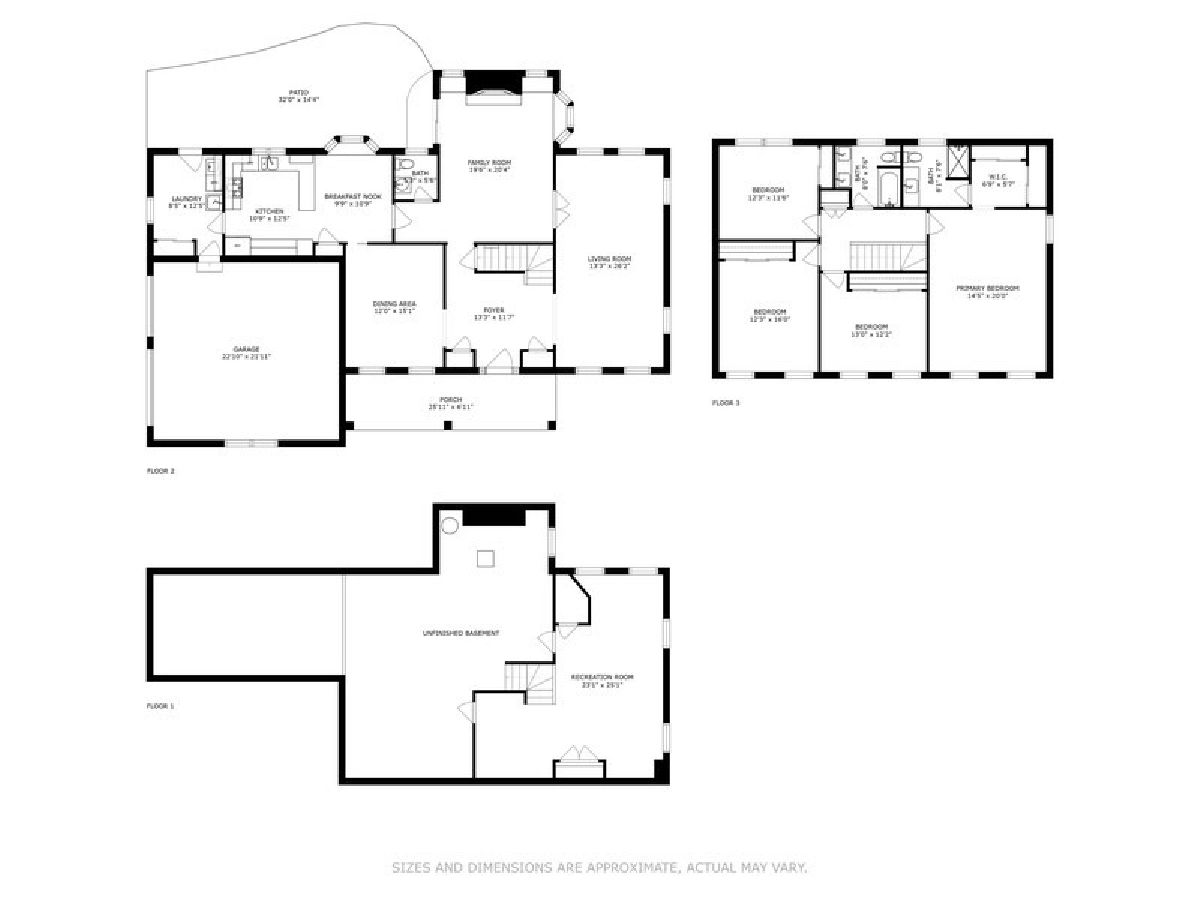
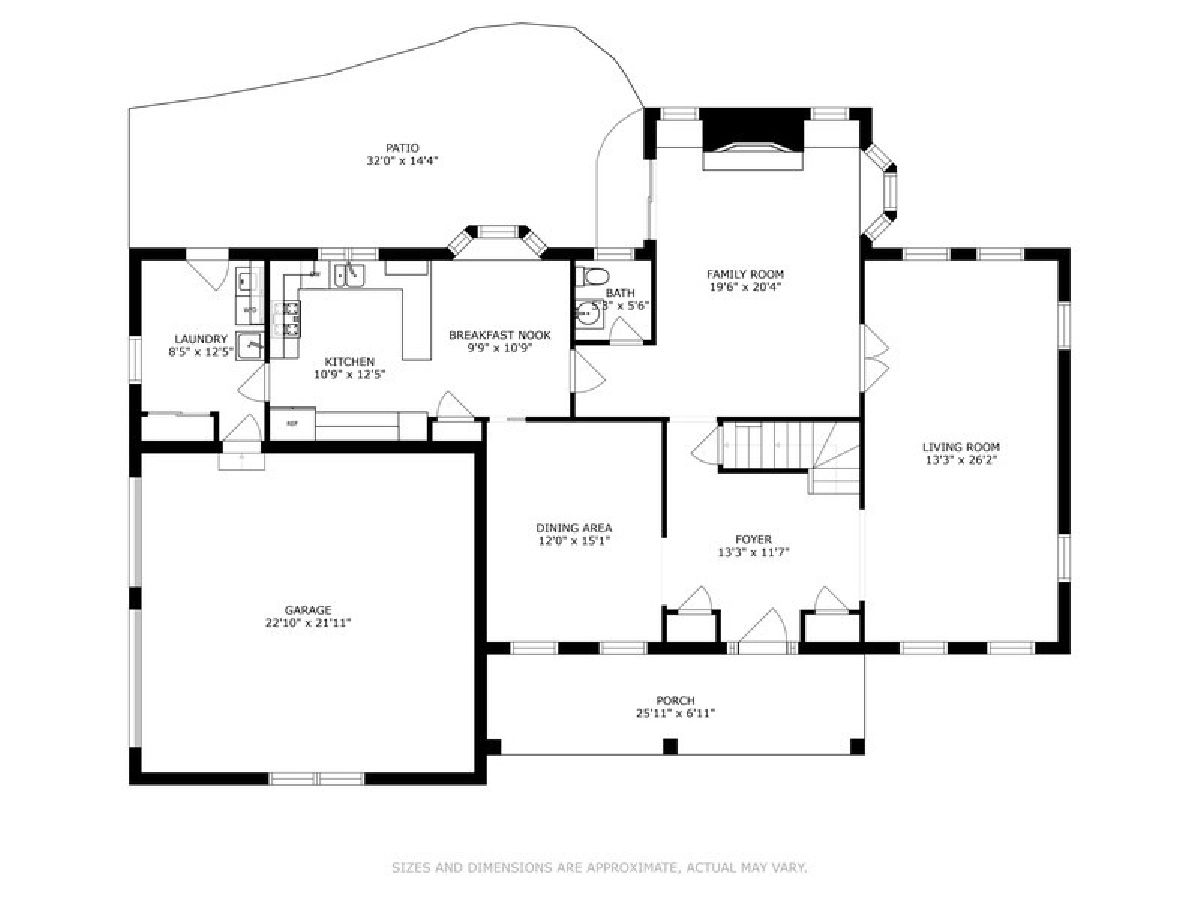
Room Specifics
Total Bedrooms: 4
Bedrooms Above Ground: 4
Bedrooms Below Ground: 0
Dimensions: —
Floor Type: —
Dimensions: —
Floor Type: —
Dimensions: —
Floor Type: —
Full Bathrooms: 3
Bathroom Amenities: Soaking Tub
Bathroom in Basement: 0
Rooms: —
Basement Description: Partially Finished
Other Specifics
| 2 | |
| — | |
| Asphalt | |
| — | |
| — | |
| 125 X 290.5 | |
| Pull Down Stair | |
| — | |
| — | |
| — | |
| Not in DB | |
| — | |
| — | |
| — | |
| — |
Tax History
| Year | Property Taxes |
|---|---|
| 2023 | $11,331 |
| 2024 | $11,682 |
Contact Agent
Nearby Similar Homes
Nearby Sold Comparables
Contact Agent
Listing Provided By
@properties Christie's International Real Estate





