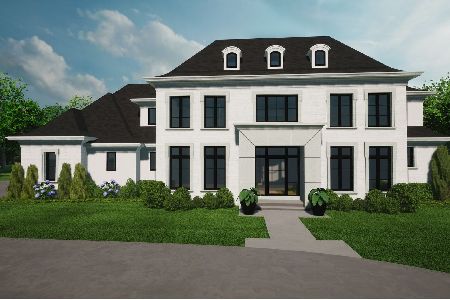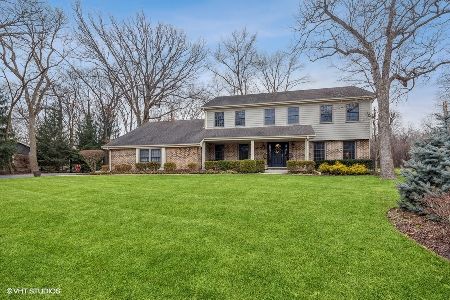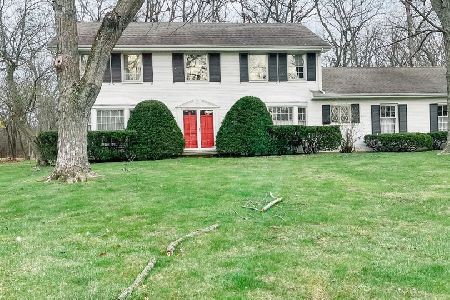1490 West Fork Drive, Lake Forest, Illinois 60045
$537,500
|
Sold
|
|
| Status: | Closed |
| Sqft: | 3,000 |
| Cost/Sqft: | $192 |
| Beds: | 4 |
| Baths: | 3 |
| Year Built: | 1971 |
| Property Taxes: | $10,835 |
| Days On Market: | 3620 |
| Lot Size: | 0,99 |
Description
Perfect family home with large living areas, updated kitchen, bathrooms and sun room addition with skylights, built-ins, newer mechanicals, windows and paver patio on .99 acre of acre in Lake Forest. Long list of improvements made to the home. Delightful sun/garden room addition with cathedral ceiling, skylights, built-ins, updated granite, cherry cabinets in kitchen with farmers sink, updated baths. Family room with wood burning brick fireplace and French doors to patio. Hardwood in most rooms. Extensively upgraded throughout. 2014 Furnace. New windows, 2015 hot water heater. Large bedrooms Cheerful garden/sun room offers view of the wooded and professionally landscaped property. Lots of closet space. Basement is partially finished. A pleasure to see!
Property Specifics
| Single Family | |
| — | |
| — | |
| 1971 | |
| Full | |
| — | |
| No | |
| 0.99 |
| Lake | |
| Fairway Estates | |
| 0 / Not Applicable | |
| None | |
| Lake Michigan | |
| Public Sewer, Sewer-Storm | |
| 09154589 | |
| 15124010160000 |
Nearby Schools
| NAME: | DISTRICT: | DISTANCE: | |
|---|---|---|---|
|
Grade School
Everett Elementary School |
67 | — | |
|
Middle School
Deer Path Middle School |
67 | Not in DB | |
|
High School
Lake Forest High School |
115 | Not in DB | |
Property History
| DATE: | EVENT: | PRICE: | SOURCE: |
|---|---|---|---|
| 28 Oct, 2016 | Sold | $537,500 | MRED MLS |
| 18 Sep, 2016 | Under contract | $575,000 | MRED MLS |
| 3 Mar, 2016 | Listed for sale | $575,000 | MRED MLS |
Room Specifics
Total Bedrooms: 4
Bedrooms Above Ground: 4
Bedrooms Below Ground: 0
Dimensions: —
Floor Type: Carpet
Dimensions: —
Floor Type: Hardwood
Dimensions: —
Floor Type: Carpet
Full Bathrooms: 3
Bathroom Amenities: —
Bathroom in Basement: 0
Rooms: Foyer,Heated Sun Room,Walk In Closet
Basement Description: Unfinished
Other Specifics
| 2 | |
| Concrete Perimeter | |
| Asphalt | |
| Patio | |
| Landscaped,Wooded | |
| 125X304X150X331 | |
| — | |
| Full | |
| Vaulted/Cathedral Ceilings, Skylight(s), Hardwood Floors, First Floor Laundry | |
| Double Oven, Range, Microwave, Dishwasher, Refrigerator, Washer, Dryer, Disposal | |
| Not in DB | |
| — | |
| — | |
| — | |
| — |
Tax History
| Year | Property Taxes |
|---|---|
| 2016 | $10,835 |
Contact Agent
Nearby Similar Homes
Nearby Sold Comparables
Contact Agent
Listing Provided By
Berkshire Hathaway HomeServices KoenigRubloff











