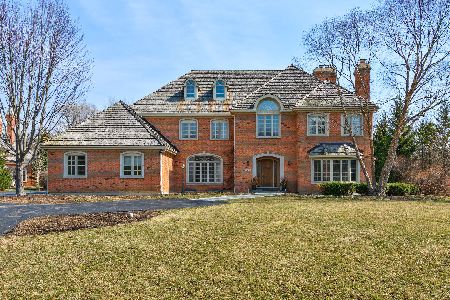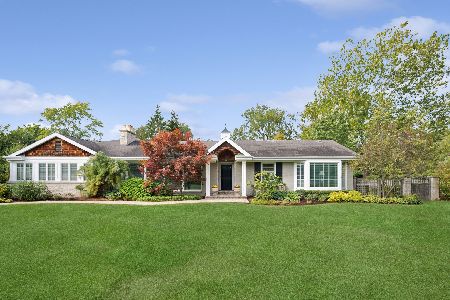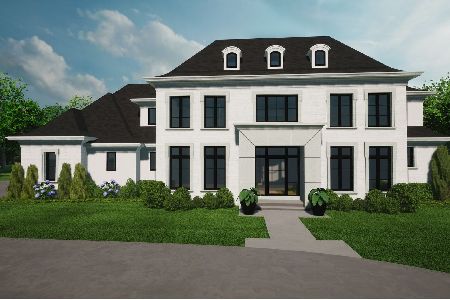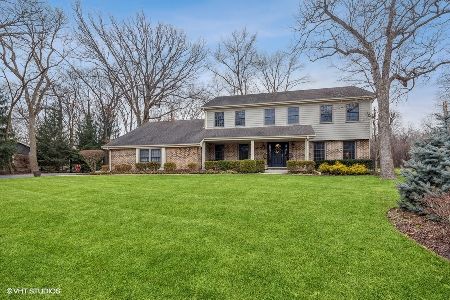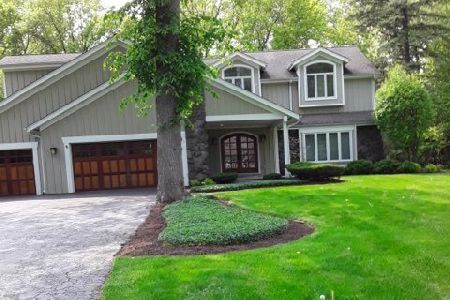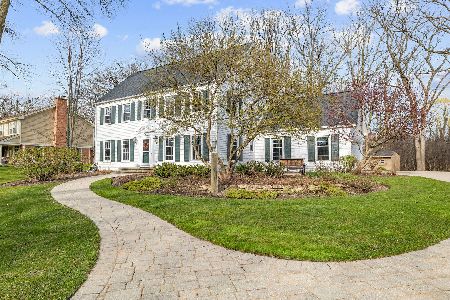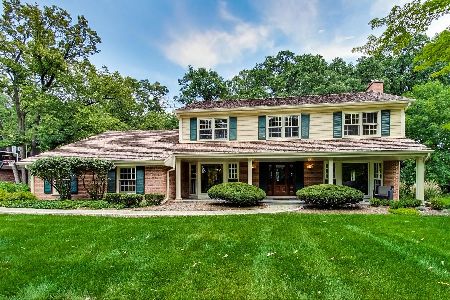1526 West Fork Drive, Lake Forest, Illinois 60045
$775,000
|
Sold
|
|
| Status: | Closed |
| Sqft: | 2,846 |
| Cost/Sqft: | $272 |
| Beds: | 4 |
| Baths: | 3 |
| Year Built: | 1969 |
| Property Taxes: | $11,682 |
| Days On Market: | 669 |
| Lot Size: | 0,83 |
Description
Charming West Lake Forest home boasting a seamless open floor plan, gleaming hardwood floors, and meticulous upkeep. This inviting residence features a spacious living room with abundant natural light, a cozy family room with a gas fireplace, and a well-appointed kitchen with a peninsula. Upstairs, discover a luxurious primary suite, three additional bedrooms, and updated bathrooms. The finished basement offers bonus space including recreational areas and storage, while the west-facing backyard showcases a brick paver patio and lush landscaping. Please call for the extensive list of updates.
Property Specifics
| Single Family | |
| — | |
| — | |
| 1969 | |
| — | |
| — | |
| No | |
| 0.83 |
| Lake | |
| Percy Wilsons Fairway | |
| 0 / Not Applicable | |
| — | |
| — | |
| — | |
| 11976853 | |
| 15124010180000 |
Nearby Schools
| NAME: | DISTRICT: | DISTANCE: | |
|---|---|---|---|
|
Grade School
Everett Elementary School |
67 | — | |
|
Middle School
Deer Path Middle School |
67 | Not in DB | |
|
High School
Lake Forest High School |
115 | Not in DB | |
Property History
| DATE: | EVENT: | PRICE: | SOURCE: |
|---|---|---|---|
| 28 Apr, 2023 | Sold | $765,000 | MRED MLS |
| 13 Mar, 2023 | Under contract | $765,000 | MRED MLS |
| 6 Mar, 2023 | Listed for sale | $765,000 | MRED MLS |
| 17 Apr, 2024 | Sold | $775,000 | MRED MLS |
| 28 Feb, 2024 | Under contract | $775,000 | MRED MLS |
| 12 Feb, 2024 | Listed for sale | $775,000 | MRED MLS |
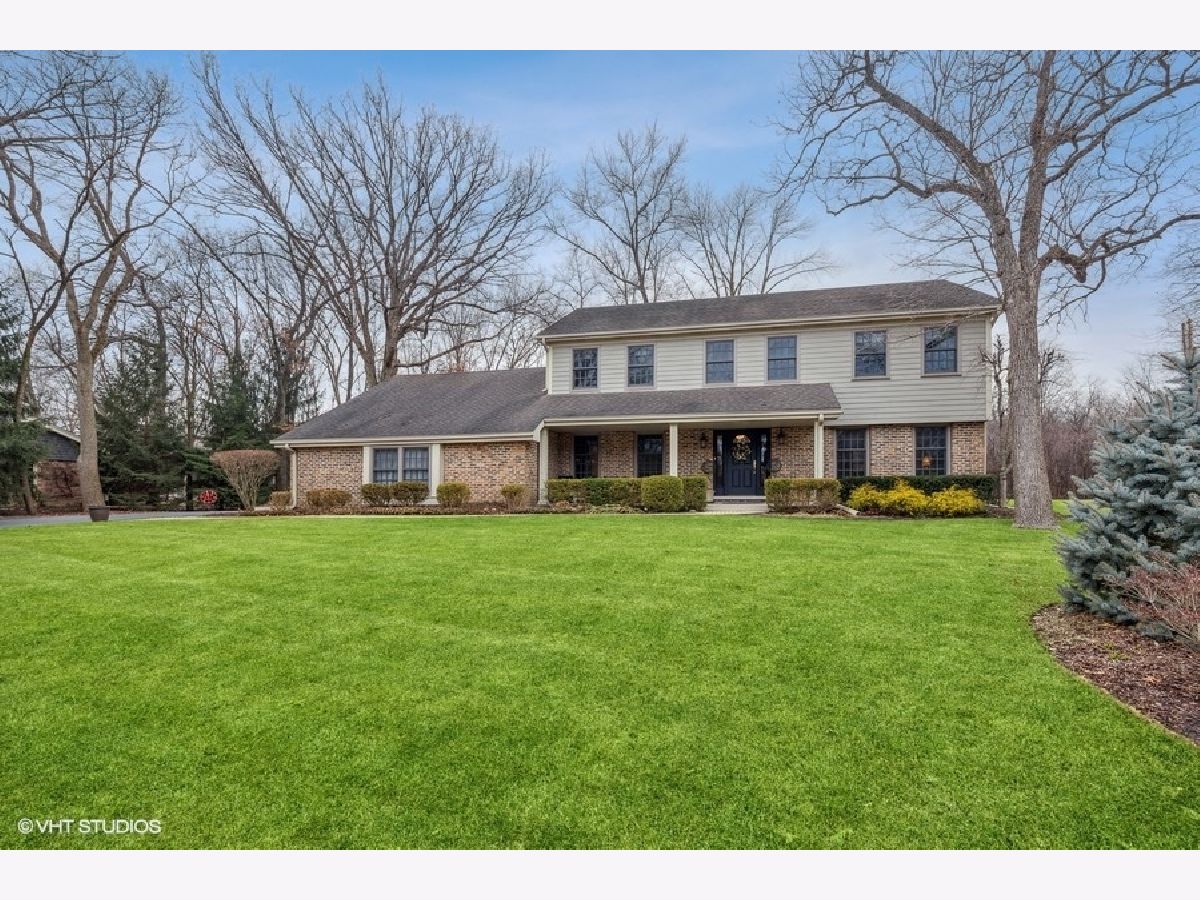


























Room Specifics
Total Bedrooms: 4
Bedrooms Above Ground: 4
Bedrooms Below Ground: 0
Dimensions: —
Floor Type: —
Dimensions: —
Floor Type: —
Dimensions: —
Floor Type: —
Full Bathrooms: 3
Bathroom Amenities: Soaking Tub
Bathroom in Basement: 0
Rooms: —
Basement Description: —
Other Specifics
| 2 | |
| — | |
| — | |
| — | |
| — | |
| 80 X 45 X 289 X 127 X 286 | |
| Pull Down Stair | |
| — | |
| — | |
| — | |
| Not in DB | |
| — | |
| — | |
| — | |
| — |
Tax History
| Year | Property Taxes |
|---|---|
| 2023 | $11,331 |
| 2024 | $11,682 |
Contact Agent
Nearby Similar Homes
Nearby Sold Comparables
Contact Agent
Listing Provided By
@properties Christie's International Real Estate


