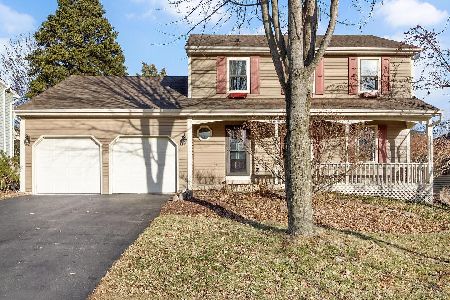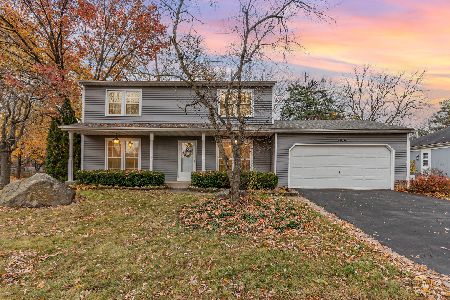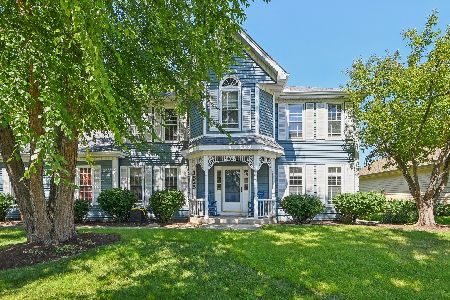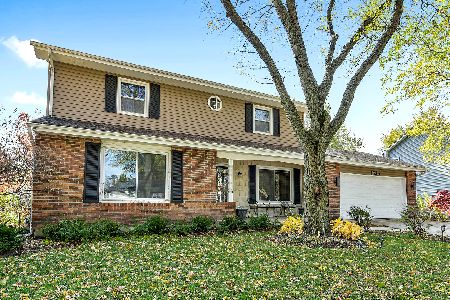1527 Foxhill Road, Naperville, Illinois 60563
$430,000
|
Sold
|
|
| Status: | Closed |
| Sqft: | 2,376 |
| Cost/Sqft: | $183 |
| Beds: | 4 |
| Baths: | 3 |
| Year Built: | 1978 |
| Property Taxes: | $9,051 |
| Days On Market: | 2517 |
| Lot Size: | 0,21 |
Description
Welcome Home! Incredibly maintained, highly desirable home on one of the best lots in the neighborhood. Home backs to a large green space, offers spacious rooms & lots of space to customize. Main Floor hosts large Family Room & Kitchen that overlook the Yard. Also hosts an Office - located off the eating area - that can be used as an office, additional living space, or TV/Game Room! Upstairs enjoy a luxe, wonderfully remodeled Master Suite with private Master Bath. The Second Floor also features three large additional Bedrooms w/ ample closet space. Comes complete w/ a spacious Mud Room that can easily be converted to include Laundry & nicely finished Basement rec space. This neighborhood features a pool & tennis club that host lots of fun social activities. Located within walking distance to the elementary & middle school; less than five minutes to highway & Metra; McDowell Forest Preserve; and near a bike path leading directly into Downtown Naperville. See tour for more details!
Property Specifics
| Single Family | |
| — | |
| Traditional | |
| 1978 | |
| Full | |
| — | |
| No | |
| 0.21 |
| Du Page | |
| Brookdale | |
| 0 / Not Applicable | |
| None | |
| Public | |
| Public Sewer | |
| 10294346 | |
| 0710403015 |
Nearby Schools
| NAME: | DISTRICT: | DISTANCE: | |
|---|---|---|---|
|
Grade School
Brookdale Elementary School |
204 | — | |
|
Middle School
Hill Middle School |
204 | Not in DB | |
|
High School
Metea Valley High School |
204 | Not in DB | |
Property History
| DATE: | EVENT: | PRICE: | SOURCE: |
|---|---|---|---|
| 24 Apr, 2019 | Sold | $430,000 | MRED MLS |
| 10 Mar, 2019 | Under contract | $435,000 | MRED MLS |
| 1 Mar, 2019 | Listed for sale | $435,000 | MRED MLS |
Room Specifics
Total Bedrooms: 4
Bedrooms Above Ground: 4
Bedrooms Below Ground: 0
Dimensions: —
Floor Type: Carpet
Dimensions: —
Floor Type: Carpet
Dimensions: —
Floor Type: Carpet
Full Bathrooms: 3
Bathroom Amenities: —
Bathroom in Basement: 0
Rooms: Recreation Room,Foyer,Office,Eating Area,Game Room,Storage,Mud Room
Basement Description: Partially Finished
Other Specifics
| 2 | |
| Concrete Perimeter | |
| Asphalt | |
| Deck, Porch, Storms/Screens | |
| Park Adjacent | |
| 75X120 | |
| Full | |
| Full | |
| Hardwood Floors | |
| Range, Microwave, Dishwasher, Refrigerator, Washer, Dryer, Disposal, Stainless Steel Appliance(s) | |
| Not in DB | |
| Pool, Tennis Courts, Sidewalks, Street Lights | |
| — | |
| — | |
| — |
Tax History
| Year | Property Taxes |
|---|---|
| 2019 | $9,051 |
Contact Agent
Nearby Similar Homes
Nearby Sold Comparables
Contact Agent
Listing Provided By
Keller Williams Infinity








