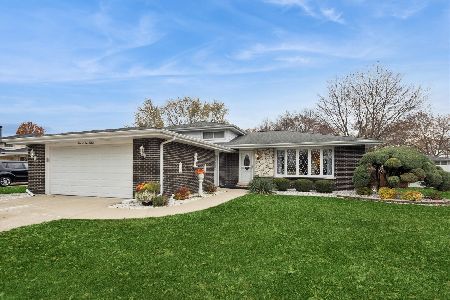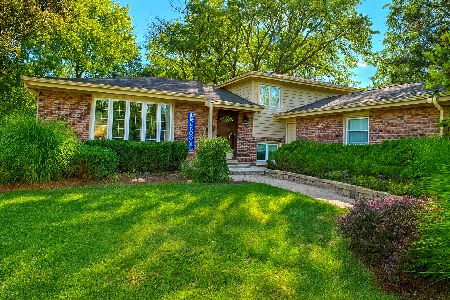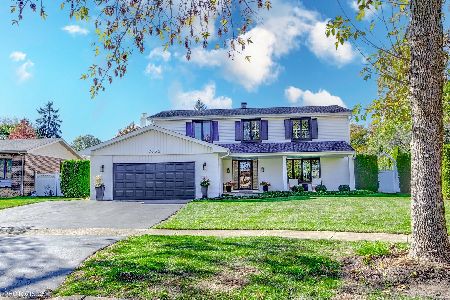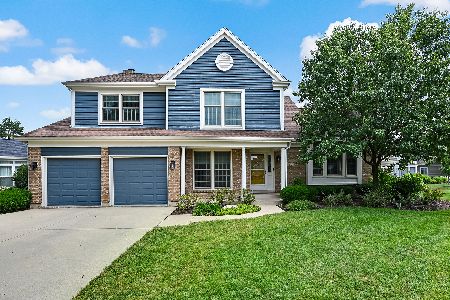1531 Pinehurst Drive, Darien, Illinois 60561
$620,000
|
Sold
|
|
| Status: | Closed |
| Sqft: | 2,722 |
| Cost/Sqft: | $244 |
| Beds: | 4 |
| Baths: | 3 |
| Year Built: | 1987 |
| Property Taxes: | $10,969 |
| Days On Market: | 504 |
| Lot Size: | 0,33 |
Description
Discover this stunning 4-bedroom, 2.5-bathroom home located in the highly sought-after Pinehurst subdivision, set on a premium cul-de-sac lot overlooking the 13th hole of Carriage Greens Golf Course. This home offers a flexible layout, perfect for any lifestyle. Step inside to find a 2-story foyer leading to main floor with beautiful hardwood floors. The spacious eat-in kitchen features stainless steel appliances, a greenhouse window with a lovely view of the backyard, and plenty of room to cook and entertain. Enjoy cozy evenings in the family room around the fireplace or step outside onto the expansive composite deck to soak in the serene golf course views. The home's upper level offers a large primary bedroom complete with a private en-suite bathroom and a huge walk-in closet, and the other three bedrooms. The upstairs bathroom was fully redone in 2021 with modern finishes. There is an additional loft area which provides extra space for a home office or reading nook. A fully finished basement offers multiple spaces for recreation, play, and storage, and it's already plumbed for a half bath. The backyard is a peaceful retreat, perfect for gatherings or enjoying a quiet evening. Additional highlights include a new roof and gutters installed in 2022, first-floor laundry, and an open kitchen with a breakfast nook and quartz countertops. Conveniently located near excellent schools, Waterfall Glen, restaurants, shopping, and expressways. This home truly has it all. Don't miss your chance to own this beautiful property with breathtaking golf course views!
Property Specifics
| Single Family | |
| — | |
| — | |
| 1987 | |
| — | |
| — | |
| No | |
| 0.33 |
| — | |
| Pinehurst | |
| 144 / Annual | |
| — | |
| — | |
| — | |
| 12143509 | |
| 0933208007 |
Nearby Schools
| NAME: | DISTRICT: | DISTANCE: | |
|---|---|---|---|
|
Grade School
Concord Elementary School |
63 | — | |
|
Middle School
Cass Junior High School |
63 | Not in DB | |
|
High School
Hinsdale South High School |
86 | Not in DB | |
Property History
| DATE: | EVENT: | PRICE: | SOURCE: |
|---|---|---|---|
| 29 Oct, 2024 | Sold | $620,000 | MRED MLS |
| 15 Sep, 2024 | Under contract | $665,000 | MRED MLS |
| 5 Sep, 2024 | Listed for sale | $665,000 | MRED MLS |
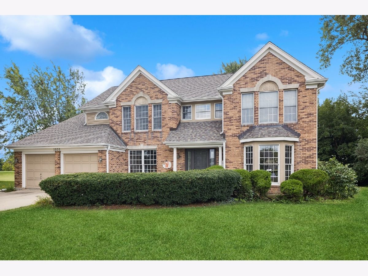
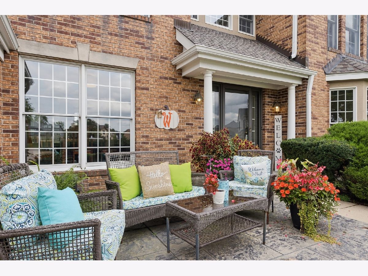
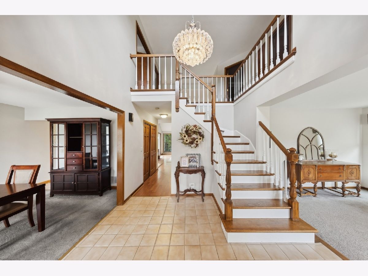
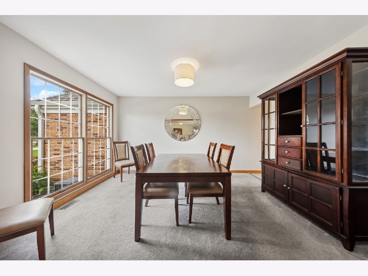
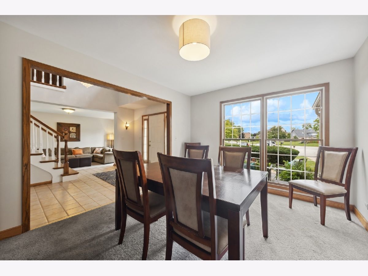
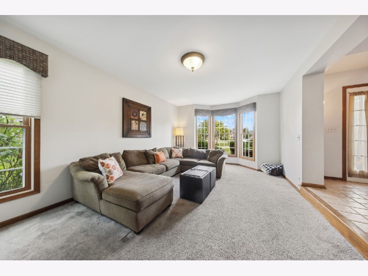
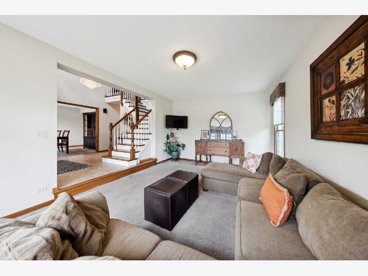
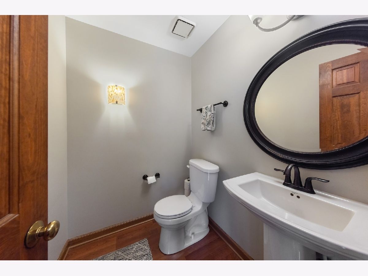
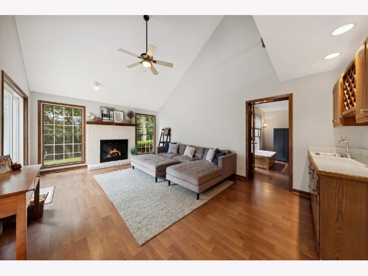
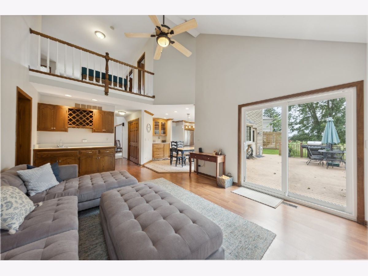
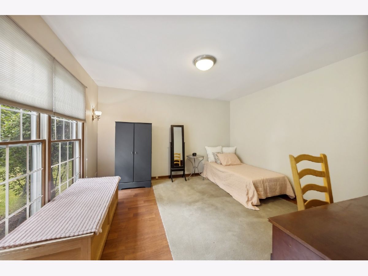
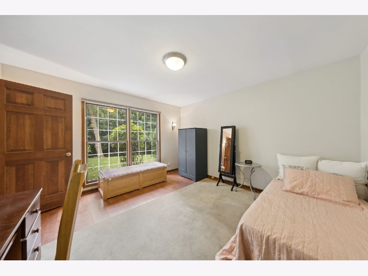
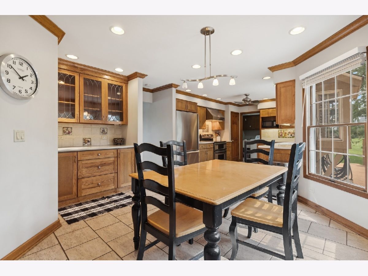
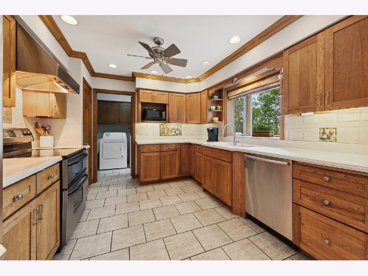
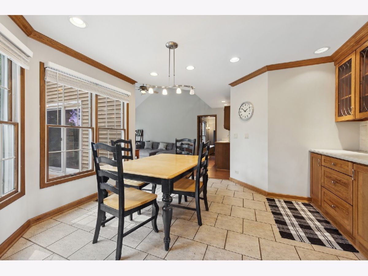
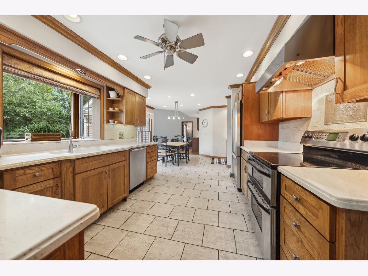
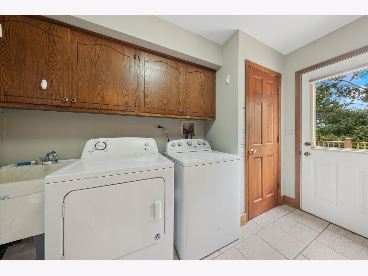
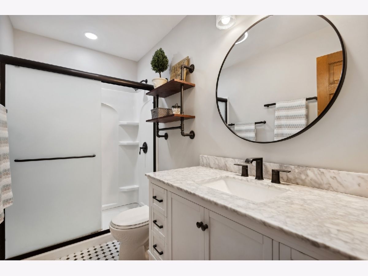
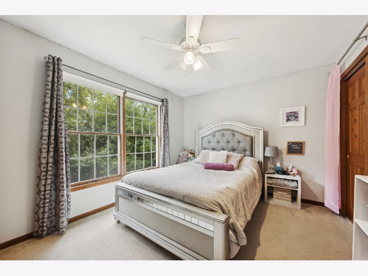
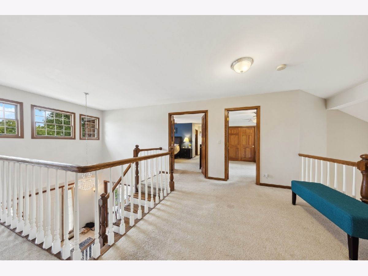
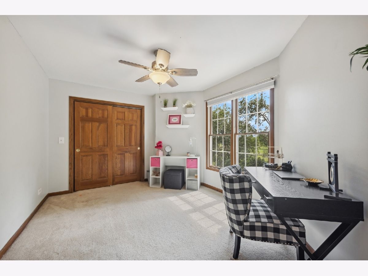
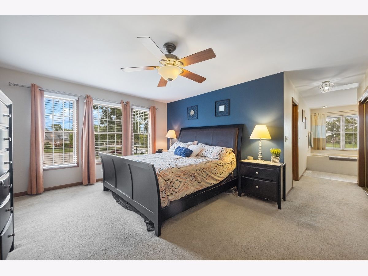
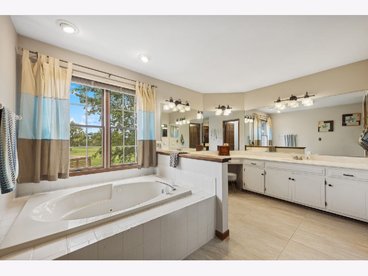
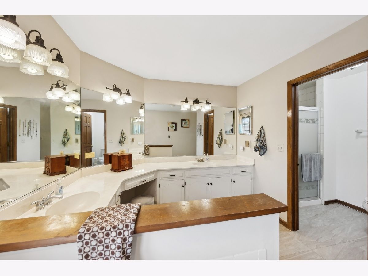
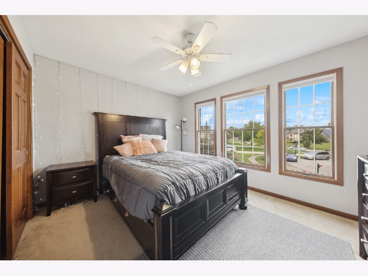
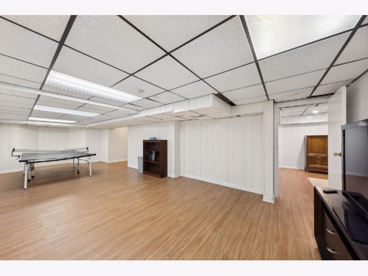
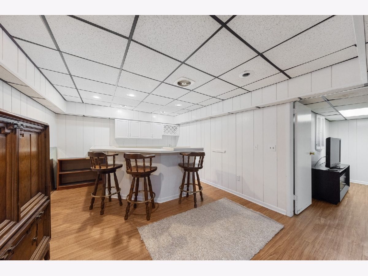
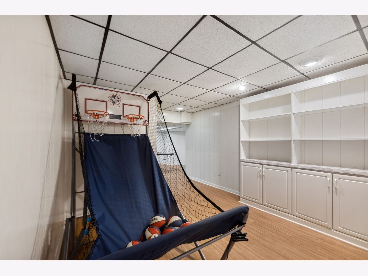
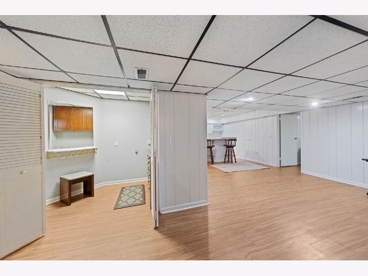
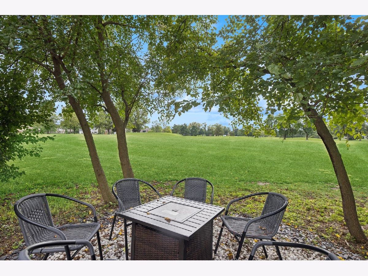
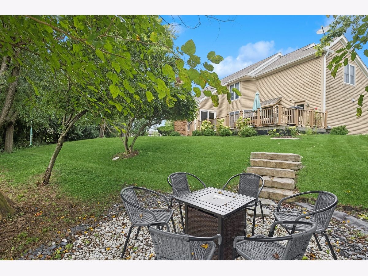
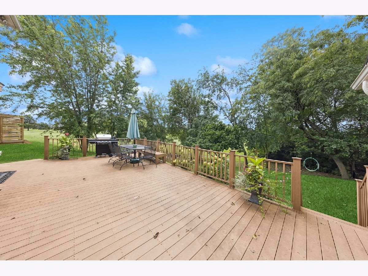
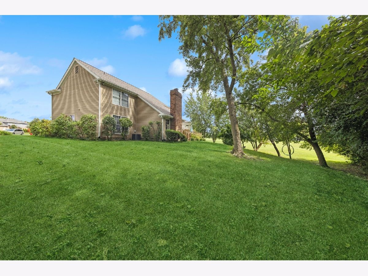
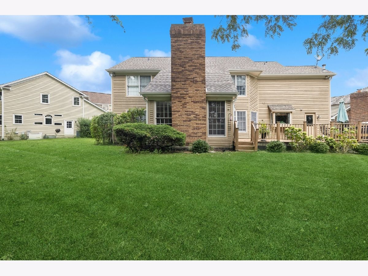
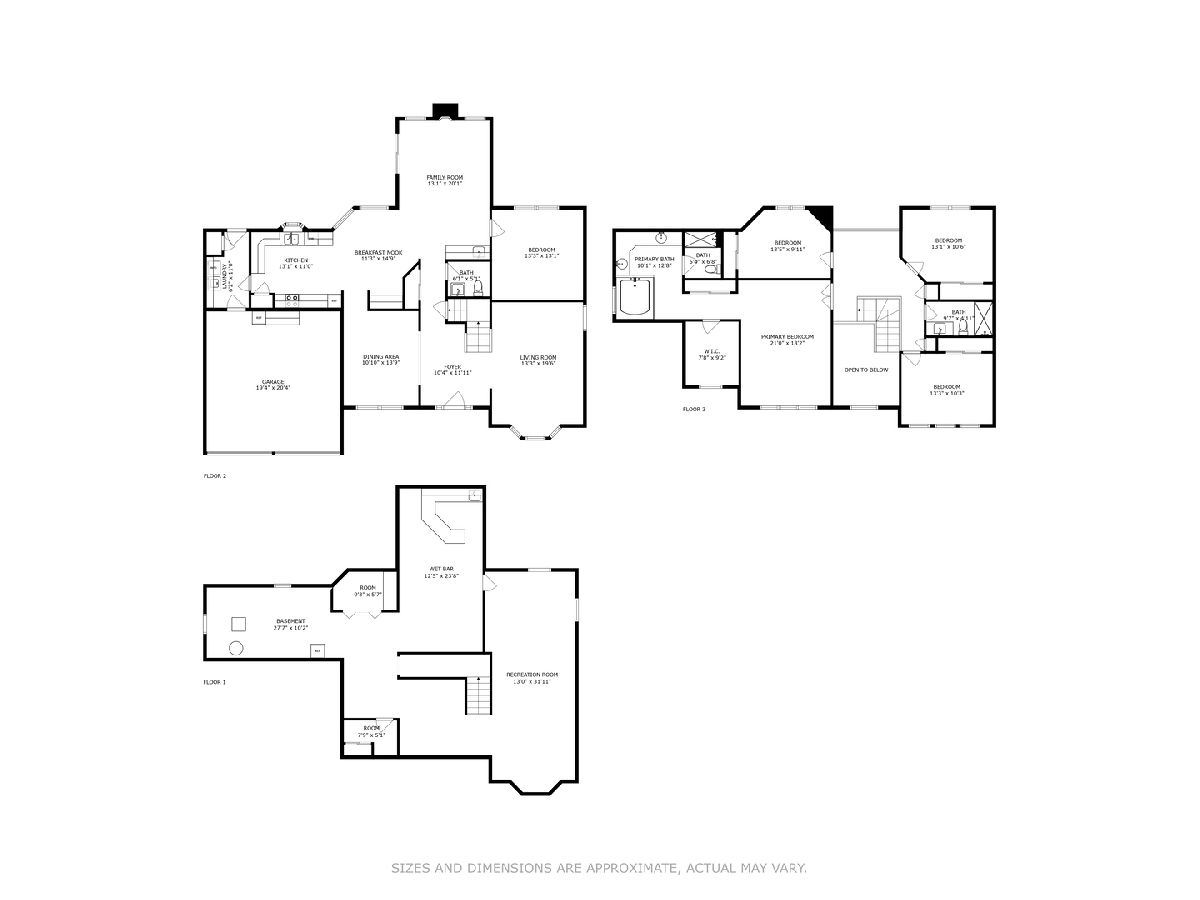
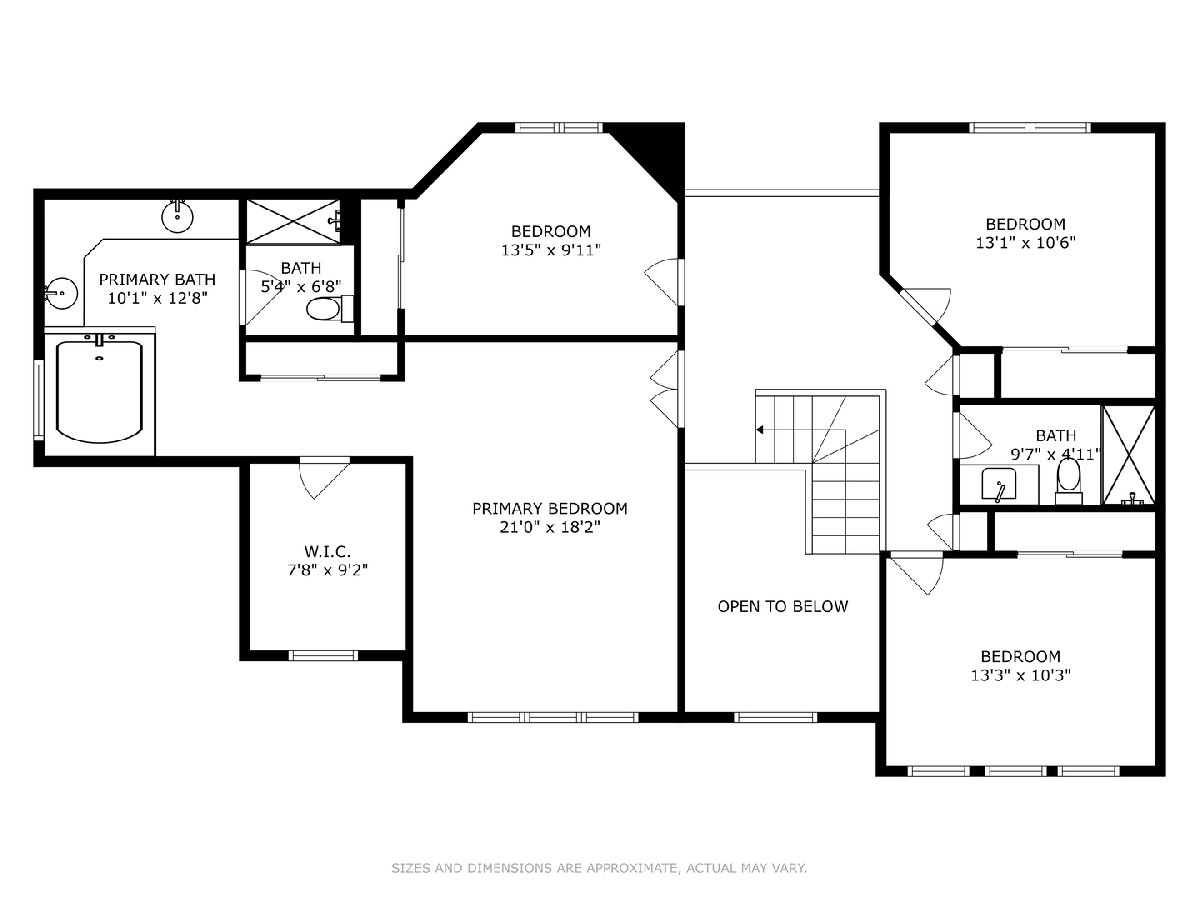
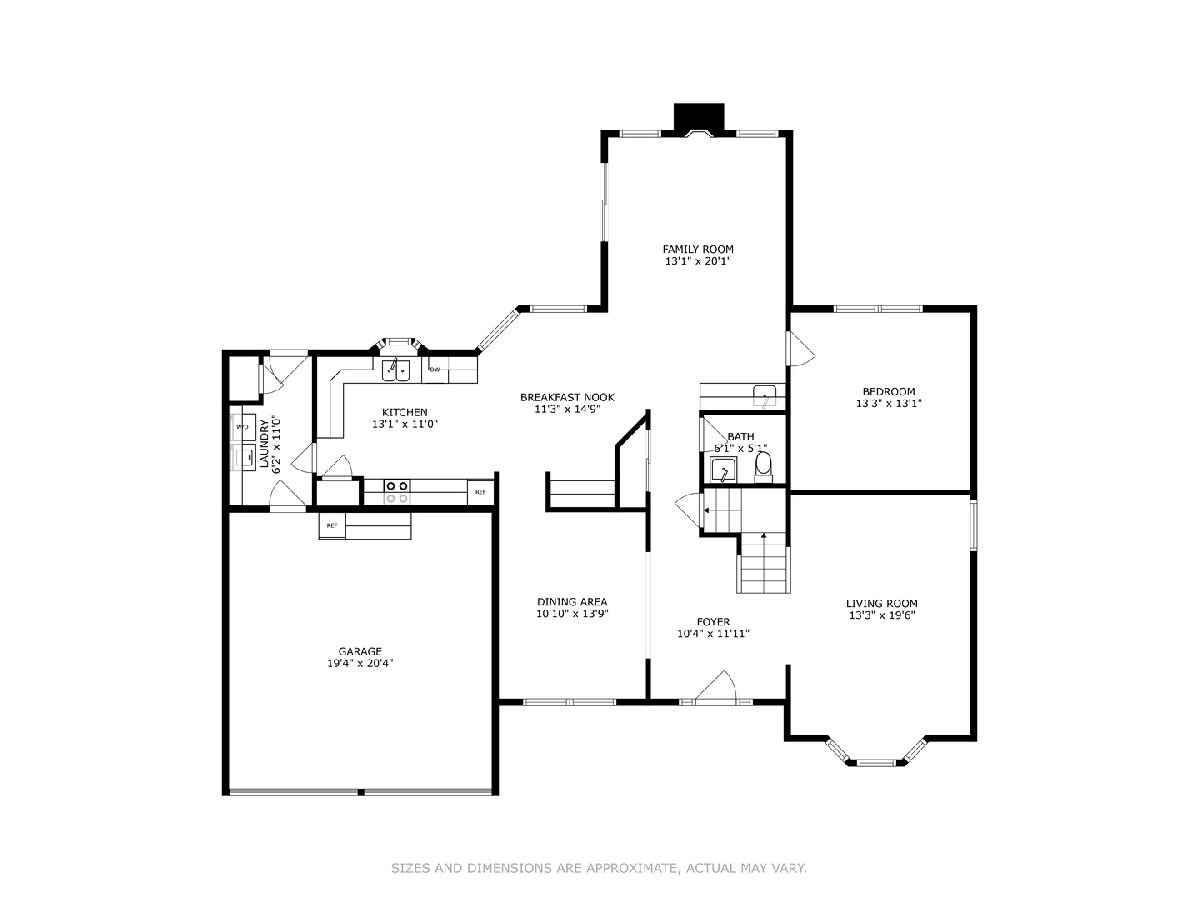
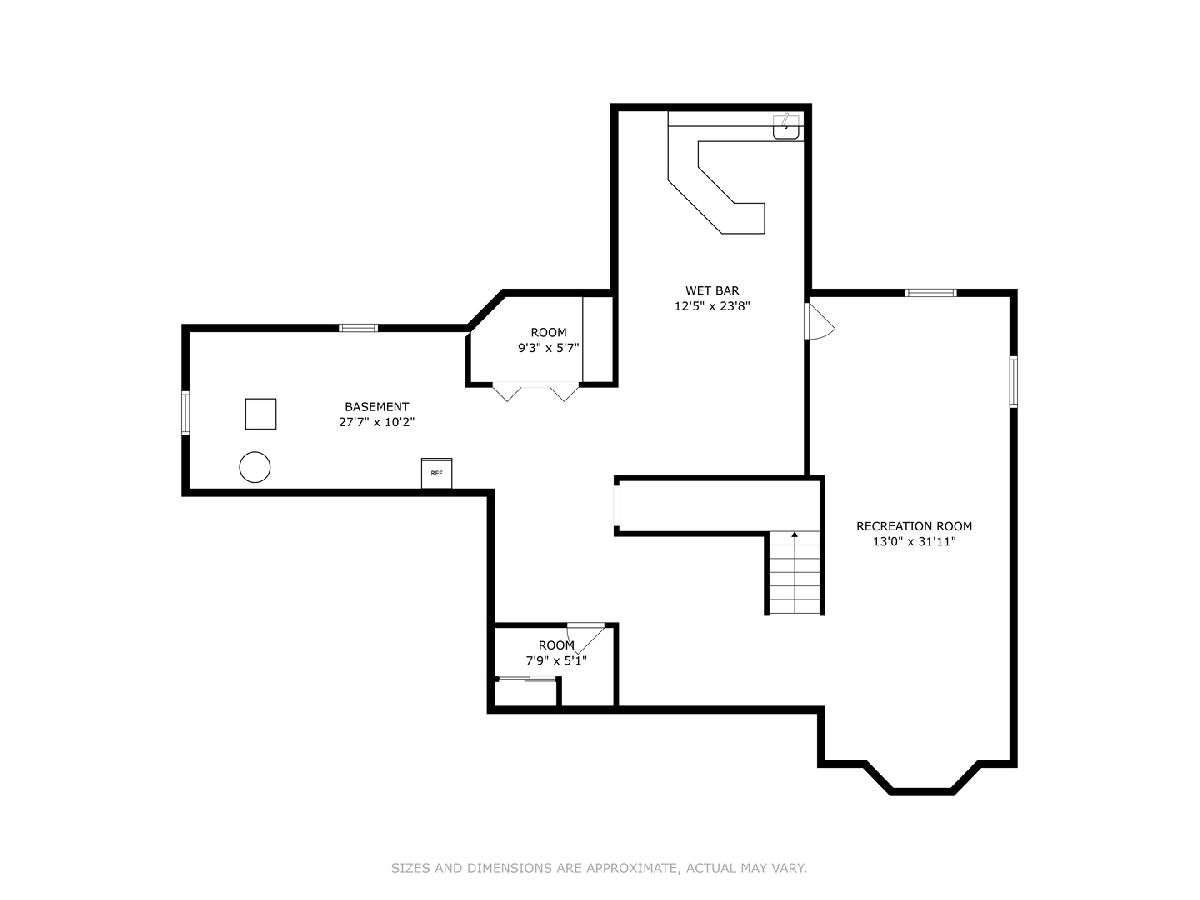
Room Specifics
Total Bedrooms: 4
Bedrooms Above Ground: 4
Bedrooms Below Ground: 0
Dimensions: —
Floor Type: —
Dimensions: —
Floor Type: —
Dimensions: —
Floor Type: —
Full Bathrooms: 3
Bathroom Amenities: —
Bathroom in Basement: 0
Rooms: —
Basement Description: Finished,Bathroom Rough-In,Concrete (Basement),Rec/Family Area,Storage Space
Other Specifics
| 2 | |
| — | |
| — | |
| — | |
| — | |
| 50X120 | |
| — | |
| — | |
| — | |
| — | |
| Not in DB | |
| — | |
| — | |
| — | |
| — |
Tax History
| Year | Property Taxes |
|---|---|
| 2024 | $10,969 |
Contact Agent
Nearby Similar Homes
Nearby Sold Comparables
Contact Agent
Listing Provided By
Berkshire Hathaway HomeServices Chicago

