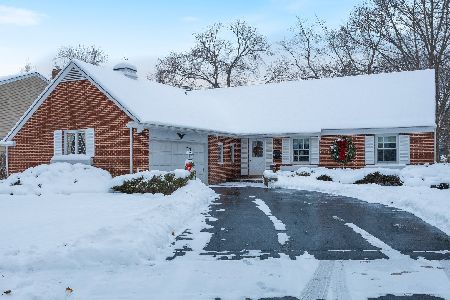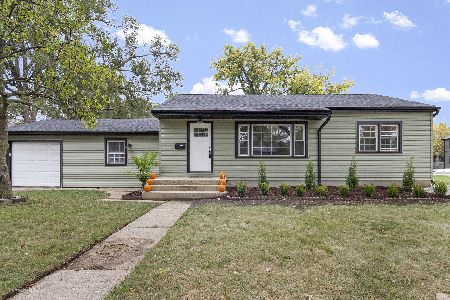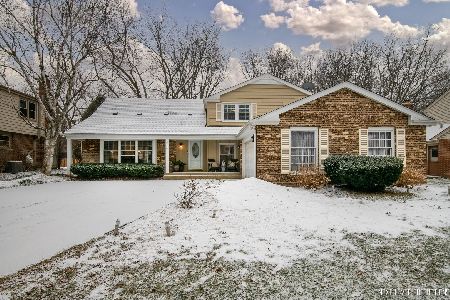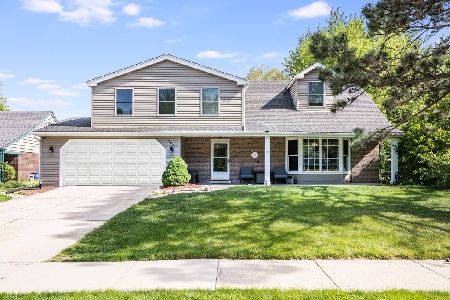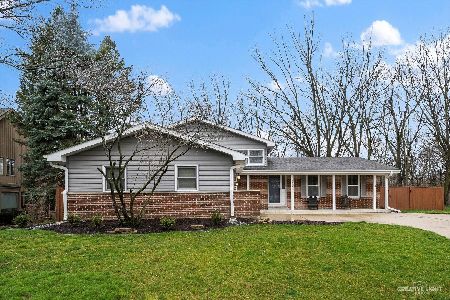516 Menominee Lane, Naperville, Illinois 60563
$396,000
|
Sold
|
|
| Status: | Closed |
| Sqft: | 2,703 |
| Cost/Sqft: | $148 |
| Beds: | 4 |
| Baths: | 3 |
| Year Built: | 1976 |
| Property Taxes: | $8,648 |
| Days On Market: | 2027 |
| Lot Size: | 0,23 |
Description
Updated & Ready to Move In & Enjoy! Check out the photos & virtual tour! This home has "The Look" buyers want! Wonderful home offering an excellent floor plan, great room sizes & over 2700 square feet of above grade square footage. Great "flex use" rooms/spaces including both a 1st floor office/den/possible bedroom & a huge, privately situated 4th bedroom/rec room/play room/ studio/2nd office. Updated kitchen with granite countertops, newer stainless steel appliances & island open to family room with custom judge's paneling & coffered ceiling! New & on trend flooring on main level. Enjoy entertaining & relaxing in beautifully landscaped, private yard nestled on an interior lot on a pretty tree-lined street. Blocks to Arrowhead Park. Great north Naperville location is close to everything & minutes to expressways. Highly rated Naperville District 203 schools. 13 month HWA home warranty provided to buyer.
Property Specifics
| Single Family | |
| — | |
| — | |
| 1976 | |
| None | |
| — | |
| No | |
| 0.23 |
| Du Page | |
| — | |
| 0 / Not Applicable | |
| None | |
| Public | |
| Public Sewer | |
| 10769139 | |
| 0807112013 |
Nearby Schools
| NAME: | DISTRICT: | DISTANCE: | |
|---|---|---|---|
|
Grade School
Beebe Elementary School |
203 | — | |
|
Middle School
Jefferson Junior High School |
203 | Not in DB | |
|
High School
Naperville North High School |
203 | Not in DB | |
Property History
| DATE: | EVENT: | PRICE: | SOURCE: |
|---|---|---|---|
| 26 Jul, 2017 | Listed for sale | $0 | MRED MLS |
| 3 Sep, 2020 | Sold | $396,000 | MRED MLS |
| 15 Jul, 2020 | Under contract | $399,800 | MRED MLS |
| 3 Jul, 2020 | Listed for sale | $399,800 | MRED MLS |
| 22 Mar, 2022 | Sold | $515,000 | MRED MLS |
| 28 Feb, 2022 | Under contract | $464,900 | MRED MLS |
| 25 Feb, 2022 | Listed for sale | $464,900 | MRED MLS |
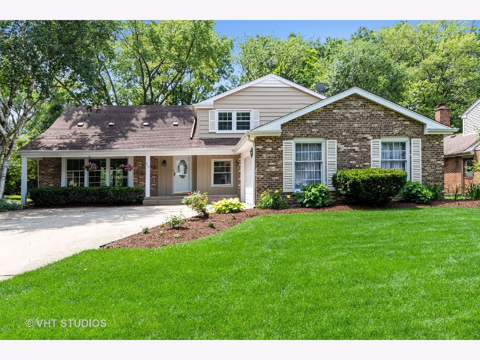
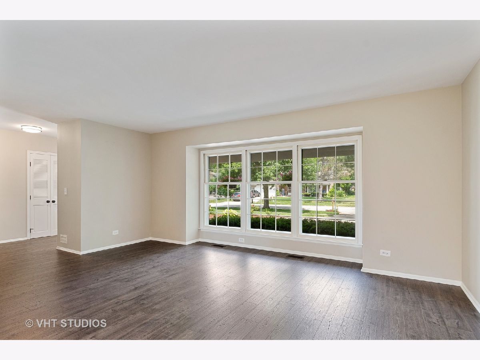
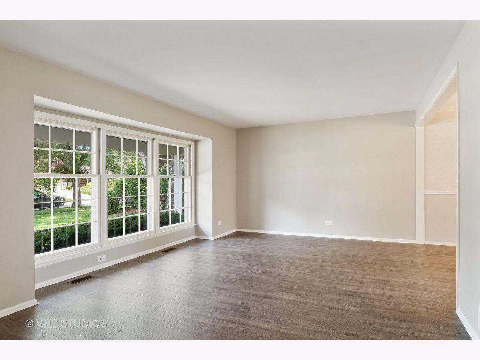
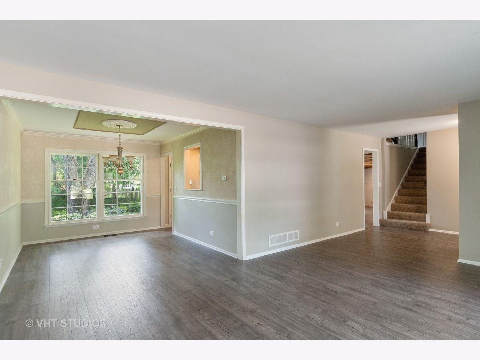
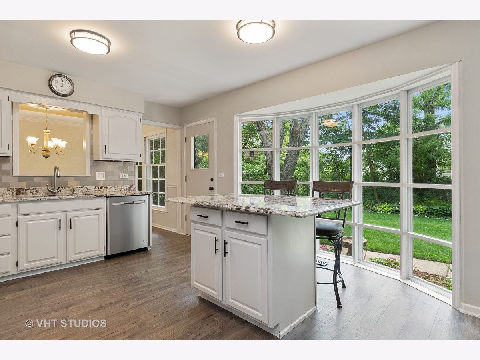
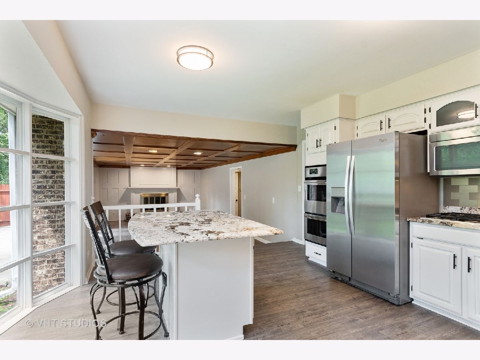
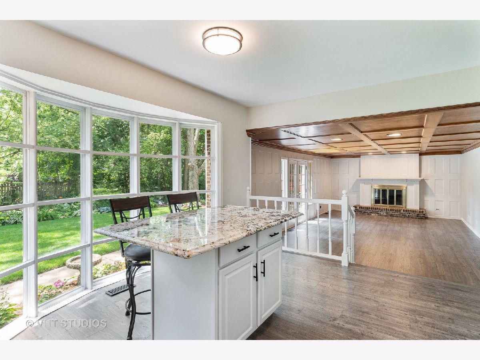
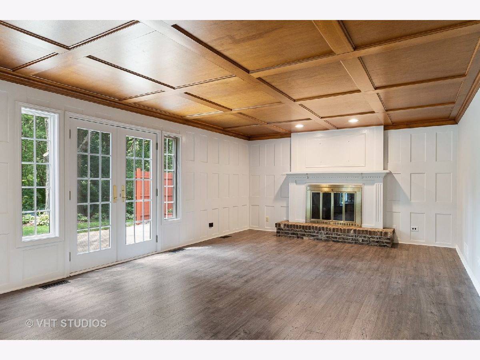
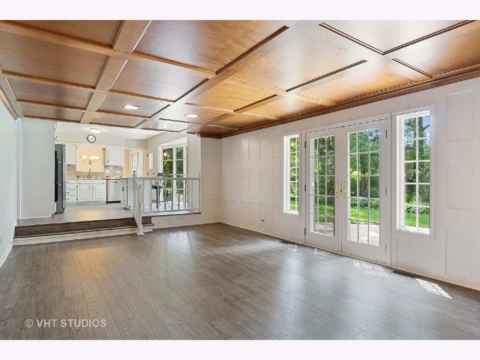
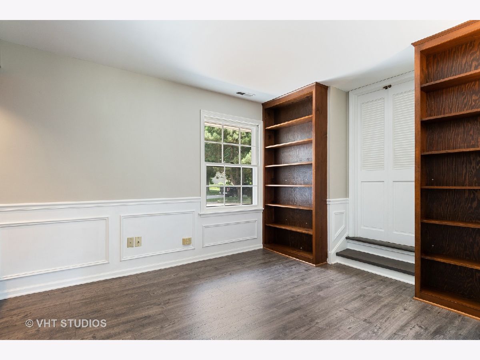
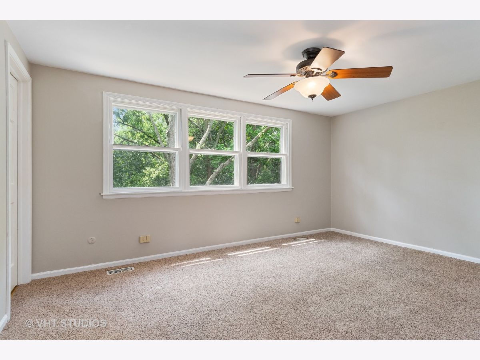
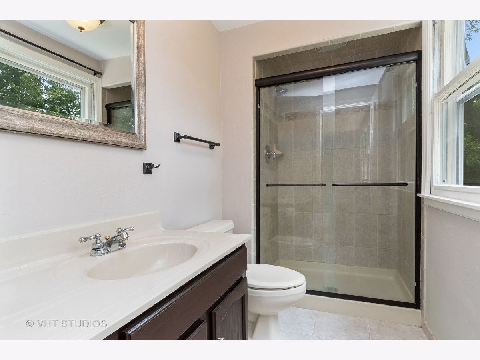
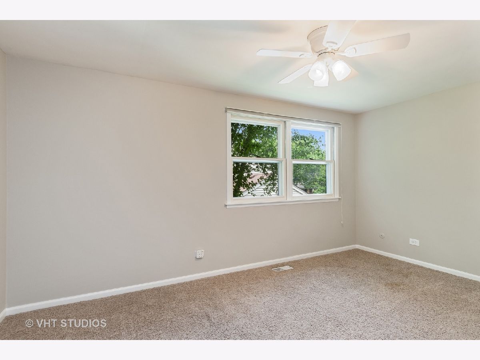
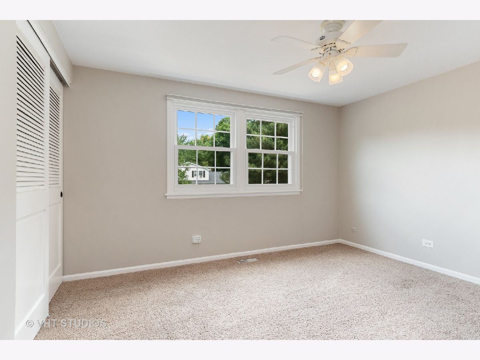
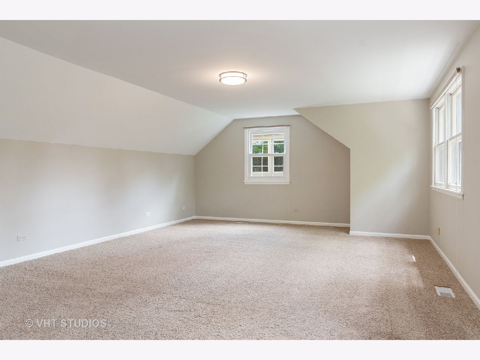
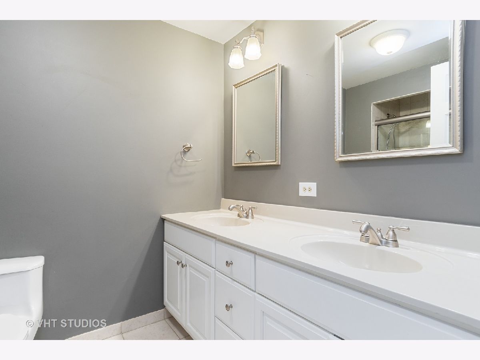
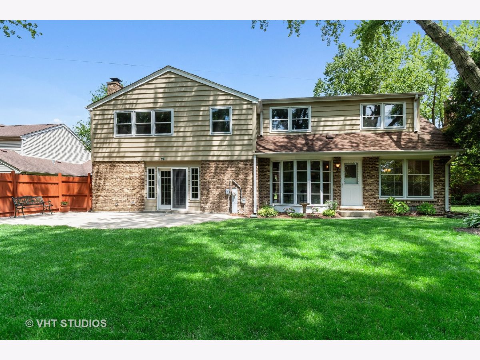
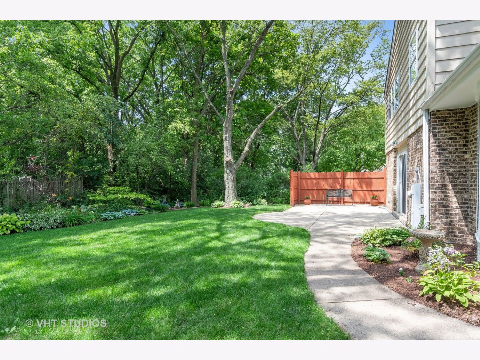
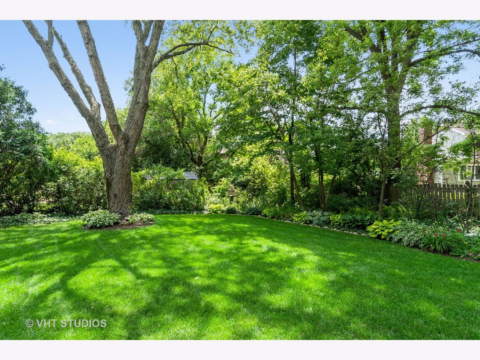
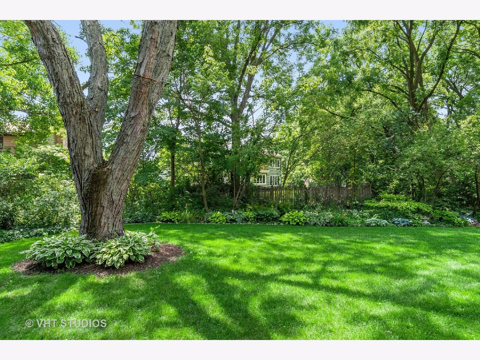
Room Specifics
Total Bedrooms: 4
Bedrooms Above Ground: 4
Bedrooms Below Ground: 0
Dimensions: —
Floor Type: Carpet
Dimensions: —
Floor Type: Carpet
Dimensions: —
Floor Type: Carpet
Full Bathrooms: 3
Bathroom Amenities: —
Bathroom in Basement: 0
Rooms: Office
Basement Description: None
Other Specifics
| 2 | |
| Concrete Perimeter | |
| Concrete | |
| Patio, Porch | |
| — | |
| 75 X 134 | |
| — | |
| Full | |
| Bar-Wet, First Floor Laundry | |
| Double Oven, Microwave, Dishwasher, Refrigerator, Washer, Dryer, Disposal, Stainless Steel Appliance(s) | |
| Not in DB | |
| — | |
| — | |
| — | |
| — |
Tax History
| Year | Property Taxes |
|---|---|
| 2020 | $8,648 |
| 2022 | $8,906 |
Contact Agent
Nearby Similar Homes
Nearby Sold Comparables
Contact Agent
Listing Provided By
Baird & Warner




