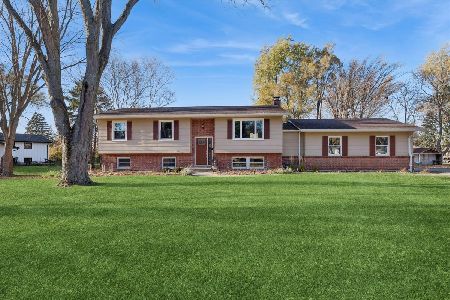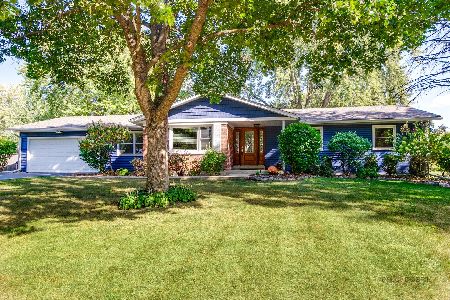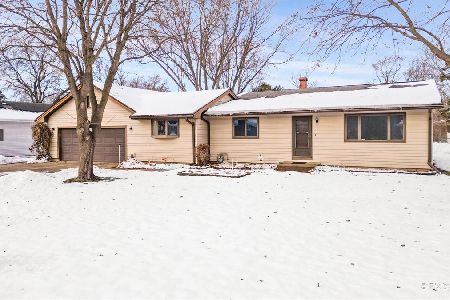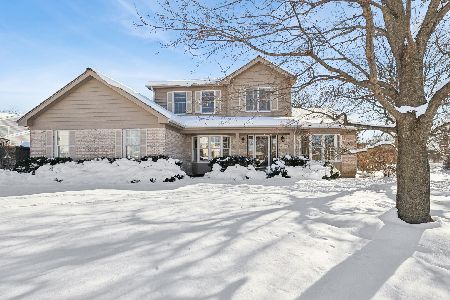15270 Pinewood Lane, Libertyville, Illinois 60048
$345,000
|
Sold
|
|
| Status: | Closed |
| Sqft: | 1,512 |
| Cost/Sqft: | $241 |
| Beds: | 3 |
| Baths: | 2 |
| Year Built: | 1969 |
| Property Taxes: | $7,190 |
| Days On Market: | 2529 |
| Lot Size: | 0,46 |
Description
Stunning RANCH in sought after Countryside Manor! Highly acclaimed school dist.#68 Oak Grove/#128 Libertyville High school! Beautiful neighborhood w/majestic trees, close to Independence Grove Forest Preserve, trails, parks & fields! This Fab RANCH is PRISTINE! Love the open floor plan w/GORGEOUS hardwood floors, ceramic tile & loads of natural light! Refreshed Kitchen w/white cabinets, NEW subway tile backsplash, center island, granite countertops & FANTASTIC eating area w/access to side patio. HUGE living room w/Fireplace, & lovely picture windows w/breathtaking views of MASSIVE FUN DEEP backyard! Adjacent dining room w/direct access to the large rear yard deck, yes please! Master suite w/wood floors, plantation shutters & private bath! 2 add'l spacious bedrooms & full bath complete the main level. FANTASTIC partially finished FULL basement DOUBLES your living space w/Exercise rm/Media area, utility rm, & 4th bedrm/office! 2017 NEW roof & leaf free gutters! See VT for more pictures!
Property Specifics
| Single Family | |
| — | |
| Ranch | |
| 1969 | |
| Full | |
| — | |
| No | |
| 0.46 |
| Lake | |
| Countryside Manor | |
| 0 / Not Applicable | |
| None | |
| Lake Michigan | |
| Public Sewer | |
| 10170865 | |
| 11104050050000 |
Nearby Schools
| NAME: | DISTRICT: | DISTANCE: | |
|---|---|---|---|
|
Grade School
Oak Grove Elementary School |
68 | — | |
|
Middle School
Oak Grove Elementary School |
68 | Not in DB | |
|
High School
Libertyville High School |
128 | Not in DB | |
Property History
| DATE: | EVENT: | PRICE: | SOURCE: |
|---|---|---|---|
| 7 Mar, 2019 | Sold | $345,000 | MRED MLS |
| 16 Feb, 2019 | Under contract | $364,900 | MRED MLS |
| 11 Jan, 2019 | Listed for sale | $364,900 | MRED MLS |
Room Specifics
Total Bedrooms: 3
Bedrooms Above Ground: 3
Bedrooms Below Ground: 0
Dimensions: —
Floor Type: Hardwood
Dimensions: —
Floor Type: Hardwood
Full Bathrooms: 2
Bathroom Amenities: —
Bathroom in Basement: 0
Rooms: Eating Area,Office,Play Room,Foyer
Basement Description: Partially Finished
Other Specifics
| 2 | |
| Concrete Perimeter | |
| Asphalt | |
| Deck, Patio | |
| Forest Preserve Adjacent,Wooded | |
| 100X199X100X199 | |
| — | |
| Full | |
| Hardwood Floors, First Floor Bedroom, First Floor Full Bath | |
| Range, Microwave, Dishwasher, Refrigerator, Washer, Dryer | |
| Not in DB | |
| Street Paved | |
| — | |
| — | |
| Wood Burning |
Tax History
| Year | Property Taxes |
|---|---|
| 2019 | $7,190 |
Contact Agent
Nearby Similar Homes
Nearby Sold Comparables
Contact Agent
Listing Provided By
Keller Williams North Shore West












