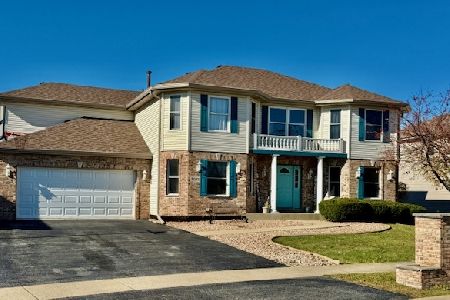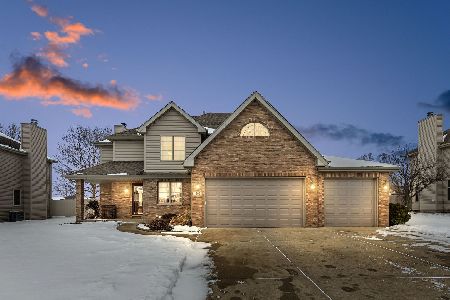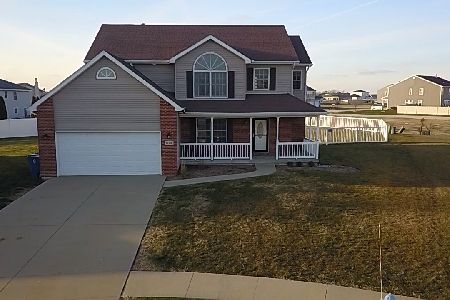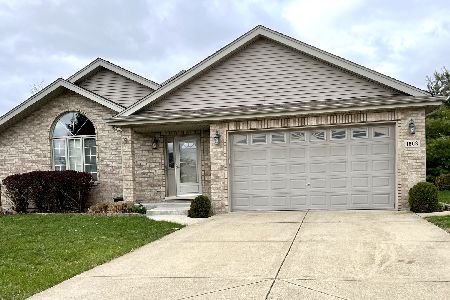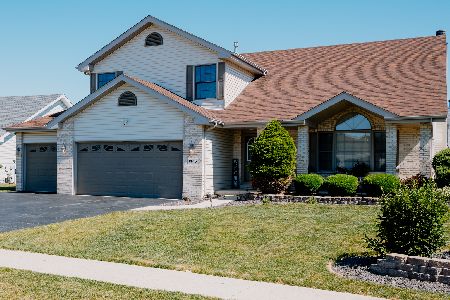1528 Caddie Drive, Bourbonnais, Illinois 60914
$219,900
|
Sold
|
|
| Status: | Closed |
| Sqft: | 2,254 |
| Cost/Sqft: | $98 |
| Beds: | 3 |
| Baths: | 2 |
| Year Built: | 2005 |
| Property Taxes: | $5,658 |
| Days On Market: | 2375 |
| Lot Size: | 0,24 |
Description
You will love the beautiful open floor plan in this one-owner, well maintained home in Cap Estates subdivision. Home includes large kitchen with newer countertops and backsplash, island with seating, oak cabinets, ceramic flooring, and plenty of room for a large table. Brand new stainless steel appliances in 2018. Spacious and updated master bath. Large family room on lower level with 3/4 updated bathroom, laundry room, and 8x21 area that may be ideal for your office, play room, or exercise room. Unfinished basement measures 14x40 ideal for all your extra storage. Fully fenced backyard, large shed on concrete base with electric, and above ground pool with composite deck. If buyer does not want pool/deck, seller will remove and replace with sod. Gorgeous landscaping with low maintenance perennials, koi pond, patio, and pergola with swing. Located minutes from I-57, shopping, parks, and schools. Call today for your private showing.
Property Specifics
| Single Family | |
| — | |
| Tri-Level | |
| 2005 | |
| Partial | |
| — | |
| No | |
| 0.24 |
| Kankakee | |
| — | |
| 0 / Not Applicable | |
| None | |
| Public | |
| Public Sewer | |
| 10463105 | |
| 17091530806400 |
Property History
| DATE: | EVENT: | PRICE: | SOURCE: |
|---|---|---|---|
| 3 Oct, 2019 | Sold | $219,900 | MRED MLS |
| 22 Aug, 2019 | Under contract | $219,900 | MRED MLS |
| — | Last price change | $229,000 | MRED MLS |
| 25 Jul, 2019 | Listed for sale | $229,000 | MRED MLS |
Room Specifics
Total Bedrooms: 3
Bedrooms Above Ground: 3
Bedrooms Below Ground: 0
Dimensions: —
Floor Type: Carpet
Dimensions: —
Floor Type: Carpet
Full Bathrooms: 2
Bathroom Amenities: —
Bathroom in Basement: 0
Rooms: Office
Basement Description: Unfinished
Other Specifics
| 2 | |
| Concrete Perimeter | |
| Asphalt | |
| Brick Paver Patio, Above Ground Pool, Storms/Screens | |
| Fenced Yard,Mature Trees | |
| 75X139.91X75X139.92 | |
| — | |
| — | |
| Vaulted/Cathedral Ceilings, Skylight(s), Walk-In Closet(s) | |
| Range, Microwave, Dishwasher, Refrigerator, Washer, Dryer, Stainless Steel Appliance(s) | |
| Not in DB | |
| — | |
| — | |
| — | |
| — |
Tax History
| Year | Property Taxes |
|---|---|
| 2019 | $5,658 |
Contact Agent
Nearby Similar Homes
Nearby Sold Comparables
Contact Agent
Listing Provided By
Speckman Realty Real Living






