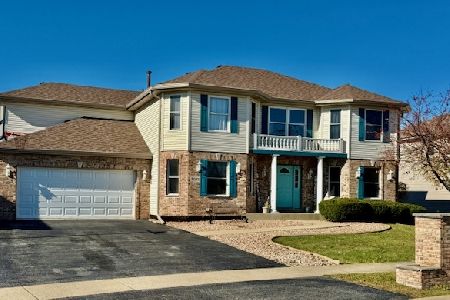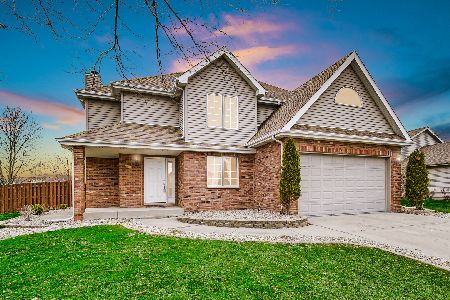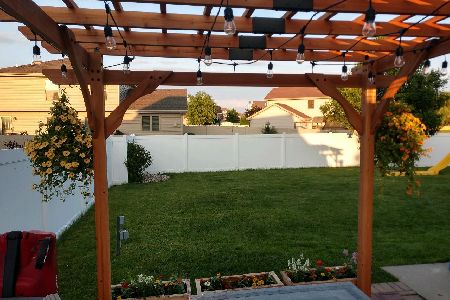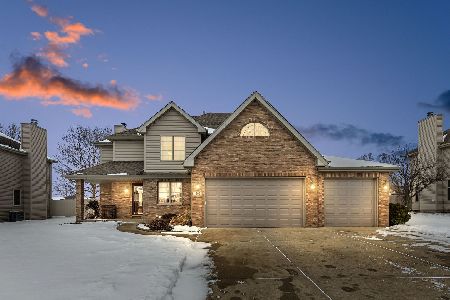1603 Hunters Run Drive, Bourbonnais, Illinois 60914
$330,000
|
Sold
|
|
| Status: | Closed |
| Sqft: | 2,296 |
| Cost/Sqft: | $149 |
| Beds: | 4 |
| Baths: | 3 |
| Year Built: | 2004 |
| Property Taxes: | $7,232 |
| Days On Market: | 229 |
| Lot Size: | 0,28 |
Description
Discover Your Dream Home with FHA Assumable Mortgage in Hunters Run! This beautifully maintained quad-level residence boasts 4 spacious bedrooms and a perfect combination of comfort and style. Upon entering, you'll be welcomed to an open floor plan with a cathedral ceiling, a striking wood support beam, and an dome window. Enjoy abundant living space with both a formal living room and an expansive family room featuring a cozy brick fireplace, stone hearth, and recessed lighting-ideal for both entertaining and quiet nights in. Hardwood flooring flows seamlessly through the living and dining areas, as well as the kitchen. The eat-in kitchen is fully equipped with appliances and a sliding door that opens to an impressive 38x19 patio, perfect for outdoor gatherings or relaxation. The primary en-suite offers a serene retreat with tray ceilings and double closets. The unfinished basement includes a laundry area and utility sink, providing endless opportunities for customization. Modern conveniences include a 200 amp power supply, an electric vehicle charger (negotiable), and a Nest thermostat, ensuring this home is equipped for today's lifestyle. With a new AC system installed in 2024 (complete with a transferable warranty) and recent upgrades to the microwave, light fixtures, EV charger, and sump pump, this home is move-in ready. Plus, it's fiber-internet eligible, keeping all residents connected. Don't miss your chance to make this stunning home yours!
Property Specifics
| Single Family | |
| — | |
| — | |
| 2004 | |
| — | |
| — | |
| No | |
| 0.28 |
| Kankakee | |
| Hunters Run | |
| 0 / Not Applicable | |
| — | |
| — | |
| — | |
| 12387776 | |
| 17091540400600 |
Property History
| DATE: | EVENT: | PRICE: | SOURCE: |
|---|---|---|---|
| 18 Aug, 2025 | Sold | $330,000 | MRED MLS |
| 19 Jul, 2025 | Under contract | $342,000 | MRED MLS |
| — | Last price change | $352,000 | MRED MLS |
| 8 Jun, 2025 | Listed for sale | $352,000 | MRED MLS |
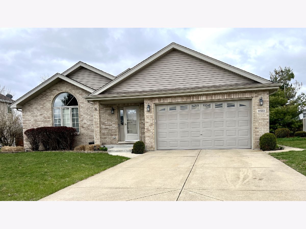
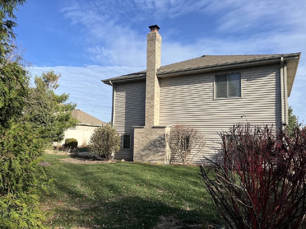
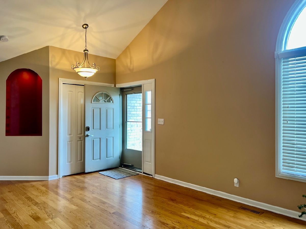
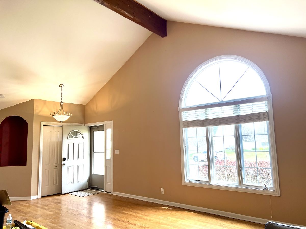
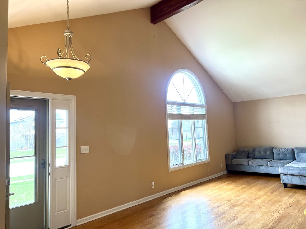
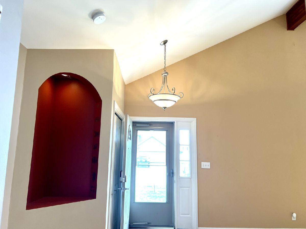
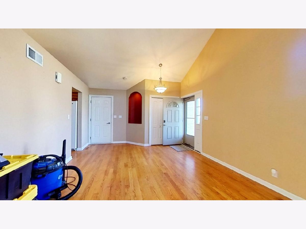
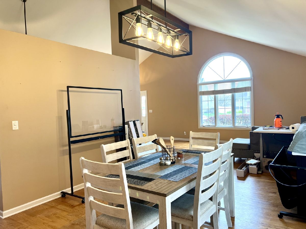
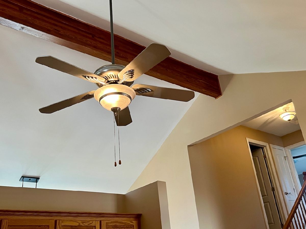
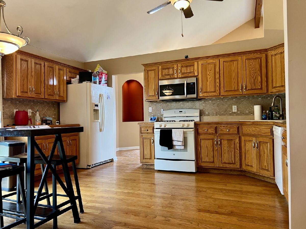
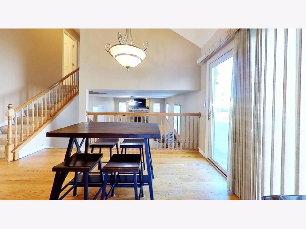
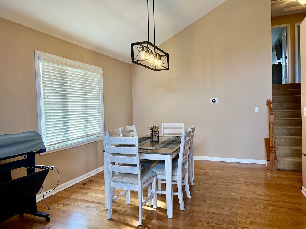
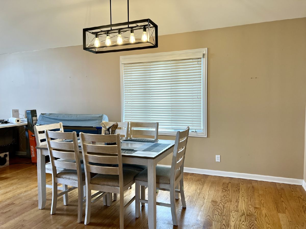
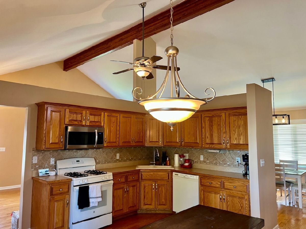
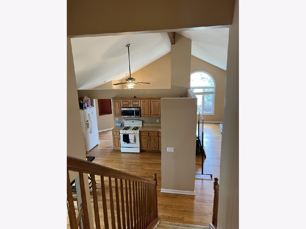
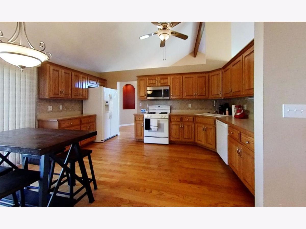
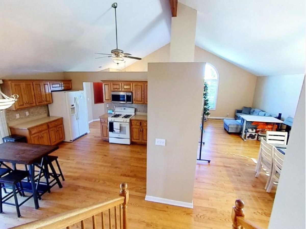
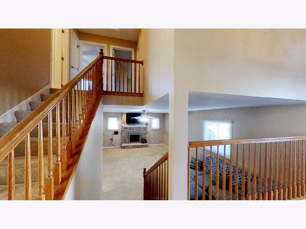
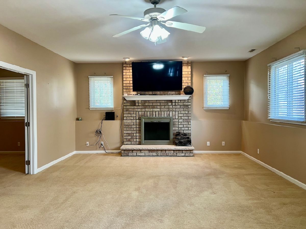
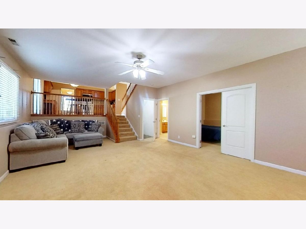
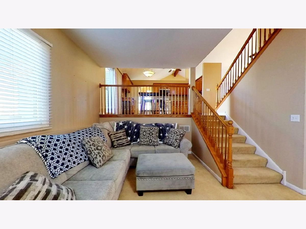
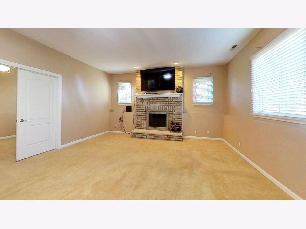
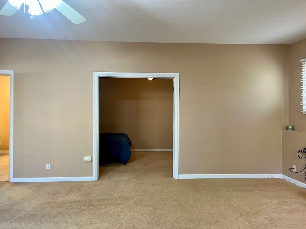
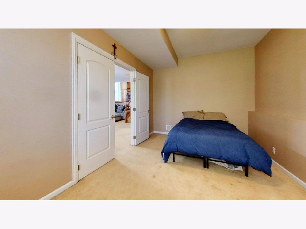
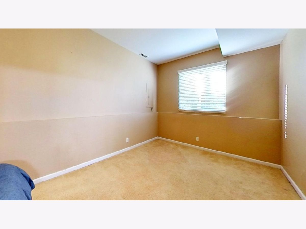
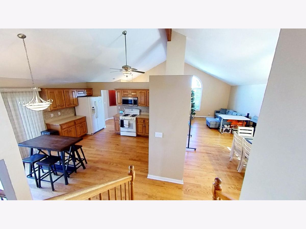
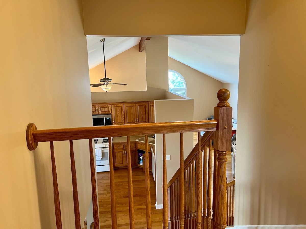
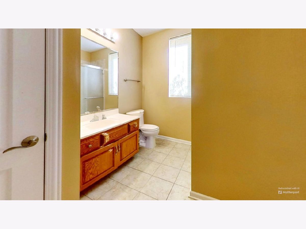
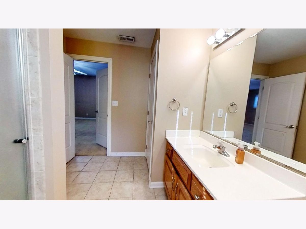
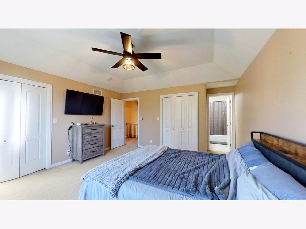
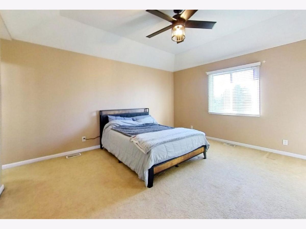
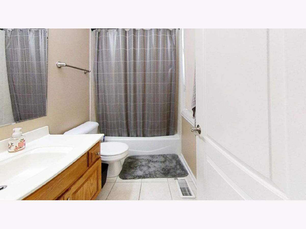
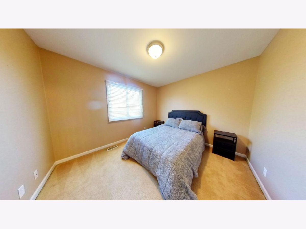
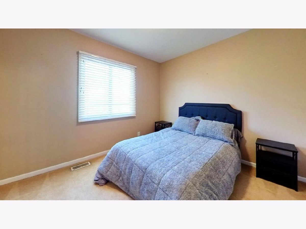
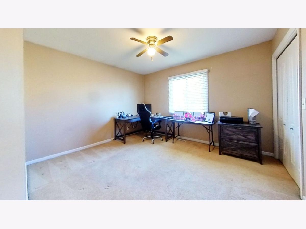
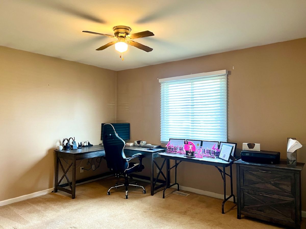
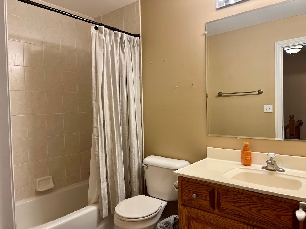
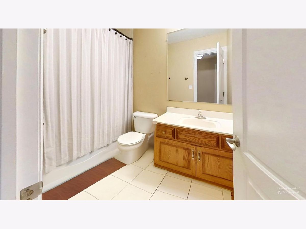
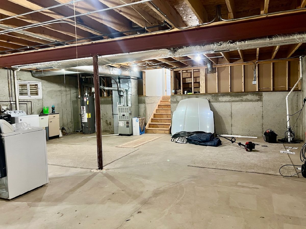
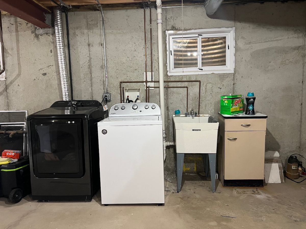
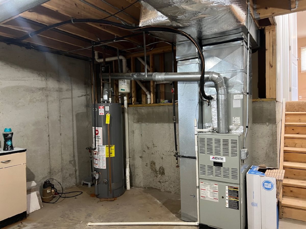
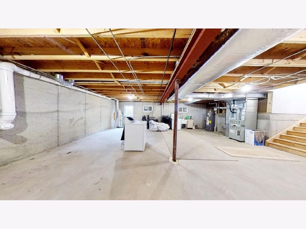
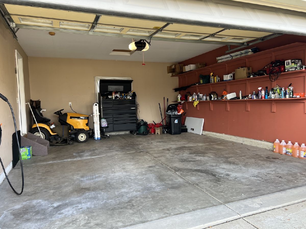
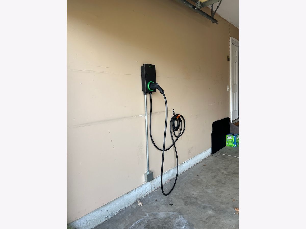
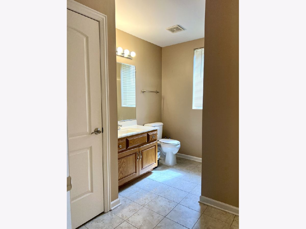
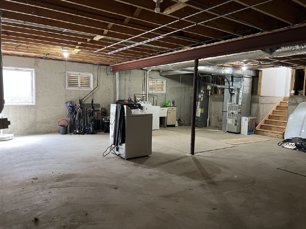
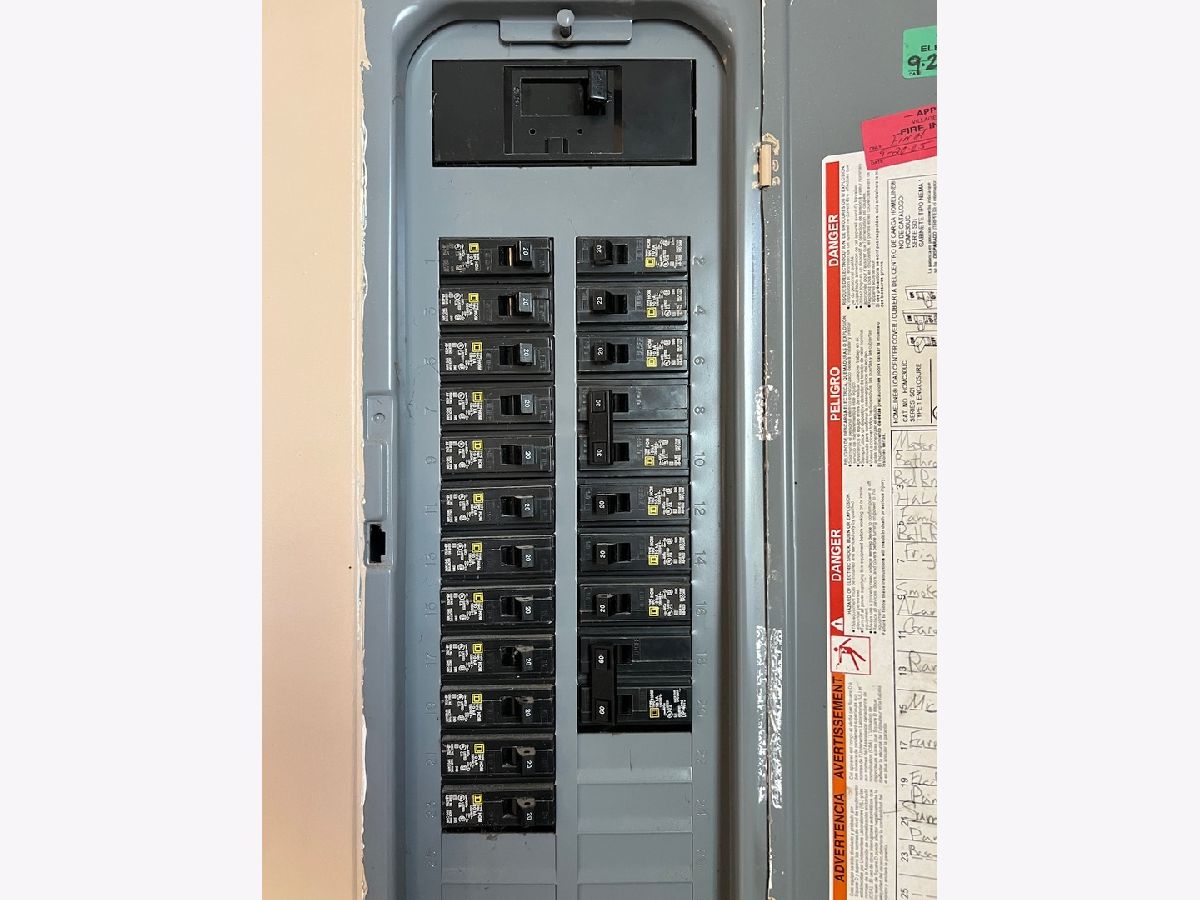
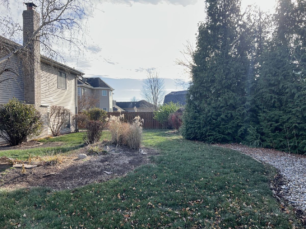
Room Specifics
Total Bedrooms: 4
Bedrooms Above Ground: 4
Bedrooms Below Ground: 0
Dimensions: —
Floor Type: —
Dimensions: —
Floor Type: —
Dimensions: —
Floor Type: —
Full Bathrooms: 3
Bathroom Amenities: —
Bathroom in Basement: 0
Rooms: —
Basement Description: —
Other Specifics
| 2 | |
| — | |
| — | |
| — | |
| — | |
| 85X145.50X85.02X147.78 | |
| Unfinished | |
| — | |
| — | |
| — | |
| Not in DB | |
| — | |
| — | |
| — | |
| — |
Tax History
| Year | Property Taxes |
|---|---|
| 2025 | $7,232 |
Contact Agent
Nearby Similar Homes
Nearby Sold Comparables
Contact Agent
Listing Provided By
Berkshire Hathaway HomeServices Speckman Realty






