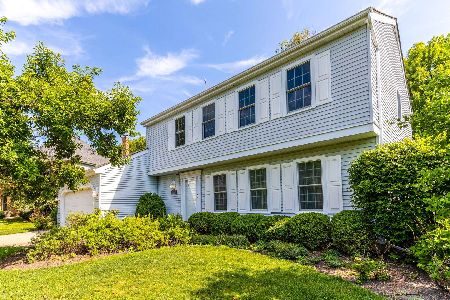1528 Eric Lane, Libertyville, Illinois 60048
$657,500
|
Sold
|
|
| Status: | Closed |
| Sqft: | 5,553 |
| Cost/Sqft: | $126 |
| Beds: | 5 |
| Baths: | 5 |
| Year Built: | 1999 |
| Property Taxes: | $15,893 |
| Days On Market: | 2122 |
| Lot Size: | 0,23 |
Description
Redone To Perfection..Just Move In..Custom designed oak/ wrought iron spindle staircase, hardwood floors, 4.1 Updated Baths, Beautiful High End White Kitchen with stainless appliances, granite and tile backsplash. Finished lower level with Rec/Game area, Full bar, Full bath and Workout/Bedroom 6. Desirable floor plan with 2 private libraries, office, music, art room, guest room.. Open and airy, neutral floor plan. Spacious family room with fireplace can be enjoyed from the dynamite kitchen. Formal Living and Dining Room are separated by custom detailed pillars, crown molding throughout, laundry room with lockers & charming powder room could be expanded to full main floor bath. Brick paver walkways and patio with beautiful mature landscaping that offer privacy and year round color. A large green open space is adjacent to the home for overflow athletic activities. Desirable Butterfield school. A fun park is located within the neighborhood. Walkable to Libertyville's lively Downtown. This is a must see..ready to move into and enjoy!
Property Specifics
| Single Family | |
| — | |
| — | |
| 1999 | |
| Full | |
| HAPSBURG | |
| No | |
| 0.23 |
| Lake | |
| Concord At Interlaken | |
| — / Not Applicable | |
| None | |
| Lake Michigan | |
| Public Sewer | |
| 10630951 | |
| 11182060020000 |
Nearby Schools
| NAME: | DISTRICT: | DISTANCE: | |
|---|---|---|---|
|
Grade School
Butterfield School |
70 | — | |
|
Middle School
Highland Middle School |
70 | Not in DB | |
|
High School
Libertyville High School |
128 | Not in DB | |
Property History
| DATE: | EVENT: | PRICE: | SOURCE: |
|---|---|---|---|
| 30 Jun, 2020 | Sold | $657,500 | MRED MLS |
| 14 May, 2020 | Under contract | $699,995 | MRED MLS |
| 7 Feb, 2020 | Listed for sale | $699,995 | MRED MLS |
Room Specifics
Total Bedrooms: 5
Bedrooms Above Ground: 5
Bedrooms Below Ground: 0
Dimensions: —
Floor Type: Carpet
Dimensions: —
Floor Type: Carpet
Dimensions: —
Floor Type: Carpet
Dimensions: —
Floor Type: —
Full Bathrooms: 5
Bathroom Amenities: Whirlpool,Separate Shower,Double Sink
Bathroom in Basement: 1
Rooms: Bedroom 5,Eating Area,Den,Library,Great Room,Recreation Room,Game Room
Basement Description: Finished
Other Specifics
| 2 | |
| — | |
| — | |
| Patio, Brick Paver Patio, Invisible Fence | |
| Landscaped,Mature Trees | |
| 80 X 125 | |
| — | |
| Full | |
| Vaulted/Cathedral Ceilings, Bar-Wet, Hardwood Floors, First Floor Laundry, Walk-In Closet(s) | |
| Double Oven, Microwave, Dishwasher, Refrigerator, Washer, Dryer, Disposal, Stainless Steel Appliance(s), Cooktop | |
| Not in DB | |
| Park, Curbs, Sidewalks, Street Lights, Street Paved | |
| — | |
| — | |
| Gas Log, Gas Starter |
Tax History
| Year | Property Taxes |
|---|---|
| 2020 | $15,893 |
Contact Agent
Nearby Similar Homes
Nearby Sold Comparables
Contact Agent
Listing Provided By
@properties





