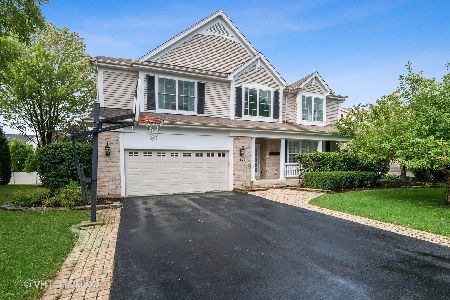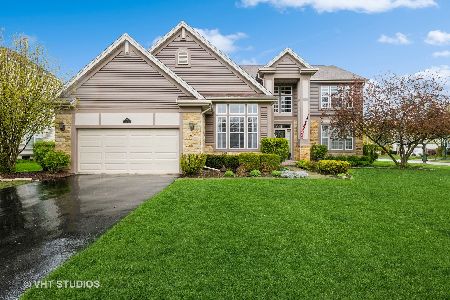1521 Eric Lane, Libertyville, Illinois 60048
$502,900
|
Sold
|
|
| Status: | Closed |
| Sqft: | 3,120 |
| Cost/Sqft: | $160 |
| Beds: | 4 |
| Baths: | 3 |
| Year Built: | 1998 |
| Property Taxes: | $13,488 |
| Days On Market: | 2407 |
| Lot Size: | 0,23 |
Description
$5000 BUYER CREDIT AT CLOSING IF UNDER CONTRACT BY JULY 22nd!!! You will LOVE this neighborhood - 2 PARKS within blocks of your new house! IMPRESSIVE vaulted entryway welcomes you to this WARM & INVITING SPACIOUS home!! OPEN FLOOR PLAN, granite & stainless kitchen with ISLAND and newer appliances create an easy entertaining atmosphere. Gorgeous fireplace in the family rm. First floor office/den/playroom (you choose!), combined LR & DR. Lg Mstr suite w/2 closets, huge mstr bath with sep shower & tub, dual vanities. 3 nicely sized BRs. Hall bath w/double sinks and separate tub & shower area. White trim & 6 panel doors throughout. Fenced yard provides privacy while relaxing or grilling on the patio. The large basement is ready for your vision! Pool table included in the sale! 3 CAR GARAGE!! NEW HVAC, newer siding & roof, garage doors, lighting, doors & trim, appliances, window treatments. Lots of bang for your buck on this one!!
Property Specifics
| Single Family | |
| — | |
| — | |
| 1998 | |
| Partial | |
| — | |
| No | |
| 0.23 |
| Lake | |
| Concord At Interlaken | |
| 0 / Not Applicable | |
| None | |
| Public | |
| Public Sewer | |
| 10410830 | |
| 11182040690000 |
Nearby Schools
| NAME: | DISTRICT: | DISTANCE: | |
|---|---|---|---|
|
Grade School
Butterfield School |
70 | — | |
|
Middle School
Highland Middle School |
70 | Not in DB | |
|
High School
Libertyville High School |
128 | Not in DB | |
Property History
| DATE: | EVENT: | PRICE: | SOURCE: |
|---|---|---|---|
| 17 Jun, 2014 | Sold | $560,000 | MRED MLS |
| 7 May, 2014 | Under contract | $575,000 | MRED MLS |
| 30 Apr, 2014 | Listed for sale | $575,000 | MRED MLS |
| 28 Aug, 2019 | Sold | $502,900 | MRED MLS |
| 19 Jul, 2019 | Under contract | $499,000 | MRED MLS |
| — | Last price change | $529,000 | MRED MLS |
| 10 Jun, 2019 | Listed for sale | $529,000 | MRED MLS |
Room Specifics
Total Bedrooms: 4
Bedrooms Above Ground: 4
Bedrooms Below Ground: 0
Dimensions: —
Floor Type: Carpet
Dimensions: —
Floor Type: Carpet
Dimensions: —
Floor Type: Carpet
Full Bathrooms: 3
Bathroom Amenities: Separate Shower,Double Sink,Soaking Tub
Bathroom in Basement: 0
Rooms: Eating Area,Office
Basement Description: Unfinished
Other Specifics
| 3 | |
| Concrete Perimeter | |
| Asphalt | |
| Patio | |
| Fenced Yard | |
| 80X125 | |
| — | |
| Full | |
| Vaulted/Cathedral Ceilings, Hardwood Floors | |
| Range, Dishwasher, Refrigerator, Washer, Dryer, Disposal, Range Hood | |
| Not in DB | |
| — | |
| — | |
| — | |
| — |
Tax History
| Year | Property Taxes |
|---|---|
| 2014 | $13,935 |
| 2019 | $13,488 |
Contact Agent
Nearby Similar Homes
Nearby Sold Comparables
Contact Agent
Listing Provided By
@properties






