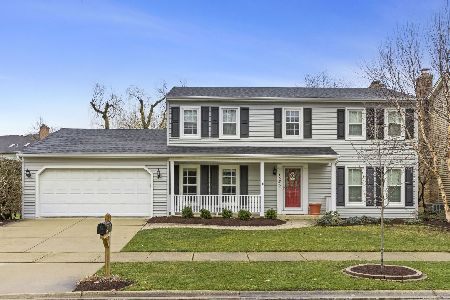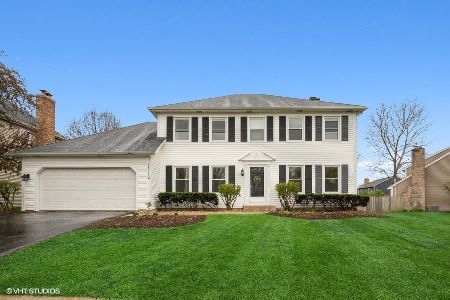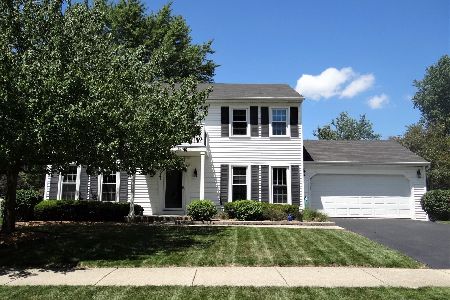1528 Marquette Avenue, Naperville, Illinois 60565
$404,000
|
Sold
|
|
| Status: | Closed |
| Sqft: | 2,302 |
| Cost/Sqft: | $179 |
| Beds: | 4 |
| Baths: | 3 |
| Year Built: | 1987 |
| Property Taxes: | $6,412 |
| Days On Market: | 6862 |
| Lot Size: | 0,00 |
Description
Convenient East Side location to avoid congestion. Updated eat-in kitchen w/corian countertop and new oak floor. Open family room w/oak floor & brick fireplace. Updated baths. 4 lge bedrooms with large custom closets. New roof & windows. Full, partially finished basement & ample storage. Scenic, private back yard with paver brick patio and large shade trees. Interior lot on traffic-free neighborhood street.
Property Specifics
| Single Family | |
| — | |
| — | |
| 1987 | |
| — | |
| — | |
| No | |
| — |
| Du Page | |
| Campus Green | |
| 0 / Not Applicable | |
| — | |
| — | |
| — | |
| 06519096 | |
| 0828312006 |
Nearby Schools
| NAME: | DISTRICT: | DISTANCE: | |
|---|---|---|---|
|
Grade School
Ranch View Elementary School |
203 | — | |
|
Middle School
Kennedy Junior High School |
203 | Not in DB | |
|
High School
Naperville Central High School |
203 | Not in DB | |
Property History
| DATE: | EVENT: | PRICE: | SOURCE: |
|---|---|---|---|
| 19 Jul, 2007 | Sold | $404,000 | MRED MLS |
| 4 Jun, 2007 | Under contract | $412,900 | MRED MLS |
| 17 May, 2007 | Listed for sale | $412,900 | MRED MLS |
Room Specifics
Total Bedrooms: 4
Bedrooms Above Ground: 4
Bedrooms Below Ground: 0
Dimensions: —
Floor Type: —
Dimensions: —
Floor Type: —
Dimensions: —
Floor Type: —
Full Bathrooms: 3
Bathroom Amenities: —
Bathroom in Basement: 0
Rooms: —
Basement Description: —
Other Specifics
| 2 | |
| — | |
| — | |
| — | |
| — | |
| 73 X 120 | |
| — | |
| — | |
| — | |
| — | |
| Not in DB | |
| — | |
| — | |
| — | |
| — |
Tax History
| Year | Property Taxes |
|---|---|
| 2007 | $6,412 |
Contact Agent
Nearby Similar Homes
Nearby Sold Comparables
Contact Agent
Listing Provided By
John Greene, REALTOR










