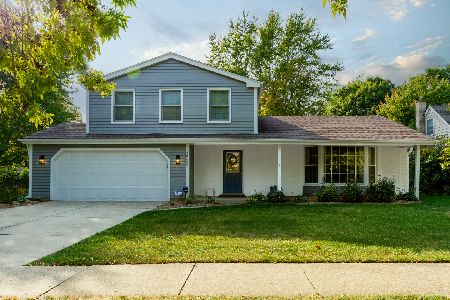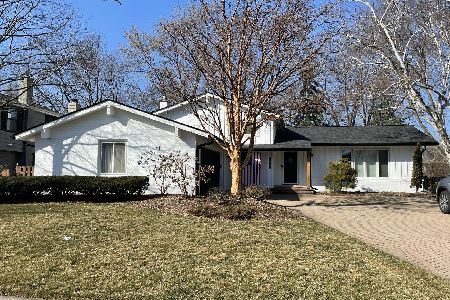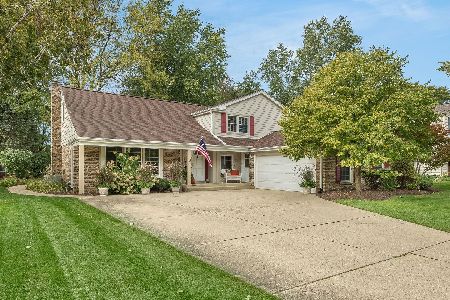1529 Columbia Street, Naperville, Illinois 60563
$389,500
|
Sold
|
|
| Status: | Closed |
| Sqft: | 2,582 |
| Cost/Sqft: | $155 |
| Beds: | 4 |
| Baths: | 3 |
| Year Built: | 1973 |
| Property Taxes: | $7,811 |
| Days On Market: | 3528 |
| Lot Size: | 0,23 |
Description
Wonderful north side location,a commuters dream close to downtown,train and the highway. Open floor plan,spacious foyer with flowing hardwood floors. Large living room and formal dining room. Updated kitchen with granite counters,all stainless steel appliances including a double oven. Beautiful bay window that over looks professional landscaped backyard that includes paver patio,pond with waterfall and gas lighting. Family room has a striking stone fireplace with lots of space for entertaining. First floor den and mud room. The second level has four large bedrooms. Master suite has private bath and custom closet. Unfinished basement,lots of room for storage. Newer windows, doors and much more. Move in ready, Naperville 203 schools.
Property Specifics
| Single Family | |
| — | |
| Traditional | |
| 1973 | |
| Partial | |
| — | |
| No | |
| 0.23 |
| Du Page | |
| Indian Hill | |
| 0 / Not Applicable | |
| None | |
| Public | |
| Public Sewer | |
| 09236923 | |
| 0807205025 |
Nearby Schools
| NAME: | DISTRICT: | DISTANCE: | |
|---|---|---|---|
|
Grade School
Beebe Elementary School |
203 | — | |
|
Middle School
Jefferson Junior High School |
203 | Not in DB | |
|
High School
Naperville North High School |
203 | Not in DB | |
Property History
| DATE: | EVENT: | PRICE: | SOURCE: |
|---|---|---|---|
| 22 Jun, 2016 | Sold | $389,500 | MRED MLS |
| 3 Jun, 2016 | Under contract | $399,999 | MRED MLS |
| 25 May, 2016 | Listed for sale | $399,999 | MRED MLS |
| 11 Nov, 2017 | Listed for sale | $0 | MRED MLS |
Room Specifics
Total Bedrooms: 4
Bedrooms Above Ground: 4
Bedrooms Below Ground: 0
Dimensions: —
Floor Type: Carpet
Dimensions: —
Floor Type: Carpet
Dimensions: —
Floor Type: Carpet
Full Bathrooms: 3
Bathroom Amenities: Double Sink
Bathroom in Basement: 0
Rooms: Den
Basement Description: Unfinished
Other Specifics
| 2 | |
| Concrete Perimeter | |
| Asphalt | |
| Patio, Brick Paver Patio, Storms/Screens | |
| — | |
| 75X133 | |
| Dormer | |
| Full | |
| First Floor Laundry | |
| Double Oven, Dishwasher, Refrigerator, Disposal, Stainless Steel Appliance(s) | |
| Not in DB | |
| Sidewalks, Street Paved | |
| — | |
| — | |
| Wood Burning |
Tax History
| Year | Property Taxes |
|---|---|
| 2016 | $7,811 |
Contact Agent
Nearby Similar Homes
Nearby Sold Comparables
Contact Agent
Listing Provided By
Coldwell Banker Residential










