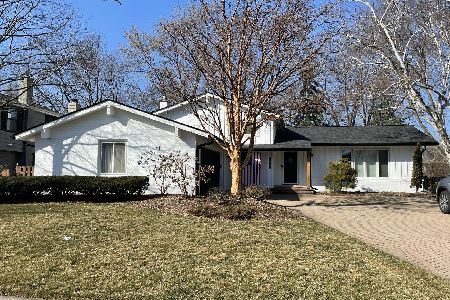1541 Columbia Street, Naperville, Illinois 60563
$490,000
|
Sold
|
|
| Status: | Closed |
| Sqft: | 2,682 |
| Cost/Sqft: | $186 |
| Beds: | 4 |
| Baths: | 3 |
| Year Built: | 1974 |
| Property Taxes: | $8,625 |
| Days On Market: | 1542 |
| Lot Size: | 0,23 |
Description
Everything about this home is amazing! From the eye catching curb-appeal to the gorgeous backyard...and everything about the stunning home in between! Located in desirable Indian Hill Subdivision and SD203, this home has been well-maintained and cared for. Some highlights include beautiful updated Kitchen with refurbished cabinetry, designer countertops, great tile backsplash, hostess bar connecting Kitchen to Family Room that includes additional storage. The Family Room includes a one of a kind, "statement" fireplace, exceptional sliding door that lets you view the attractive backyard and brings the outdoors in. The HUGE, HUGE 4th bedroom that can be used as Bonus Room, Rec Room or converted to your Master En Suite. Let's not forget the "first floor" den that can be returned to a 5th Bedroom by simply rehanging the closet doors. If you are looking for a spacious Laundry Room with closet space, this is it, no little mud room here! The clean, painted Basement is ready to be finished or just use as extra space to meet your needs. Now the backyard...it is magnificent! Incredible landscape from the trees to the botanicals to the thoughtful patio that stretches across the whole back of the home but yet leaves plenty of grassy area. Improvements within the last YEAR: Fireplace converted to gas & gas logs, refinished fireplace door; basement painted walls & floor. 2 YEARS ago include: Kitchen with SS appliances; interior completely painted; huge patio with pavers; can lighting in Family Room; carpet replaced; 10x16 Outside Storage Shed; 2" window blinds. 5 YEARS ago include: Roof, Concrete Board siding, gutters, all windows (except bay in kitchen), siding door, 6" insulation. This home is well located to schools, shopping, downtown Naperville, train, expressway and 1 block to Arrowhead Park. This is a must see!
Property Specifics
| Single Family | |
| — | |
| Tri-Level | |
| 1974 | |
| Partial | |
| — | |
| No | |
| 0.23 |
| Du Page | |
| Indian Hill | |
| 0 / Not Applicable | |
| None | |
| Public | |
| Public Sewer | |
| 11258994 | |
| 0807205022 |
Nearby Schools
| NAME: | DISTRICT: | DISTANCE: | |
|---|---|---|---|
|
Grade School
Beebe Elementary School |
203 | — | |
|
Middle School
Jefferson Junior High School |
203 | Not in DB | |
|
High School
Naperville North High School |
203 | Not in DB | |
Property History
| DATE: | EVENT: | PRICE: | SOURCE: |
|---|---|---|---|
| 20 Dec, 2021 | Sold | $490,000 | MRED MLS |
| 14 Nov, 2021 | Under contract | $500,000 | MRED MLS |
| 29 Oct, 2021 | Listed for sale | $500,000 | MRED MLS |
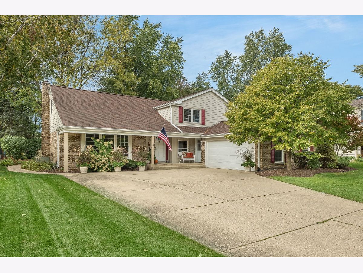
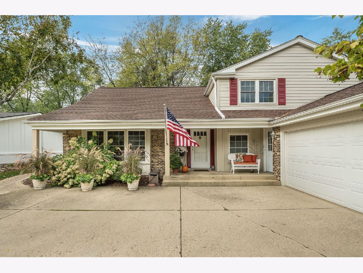
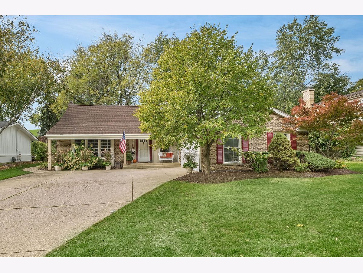
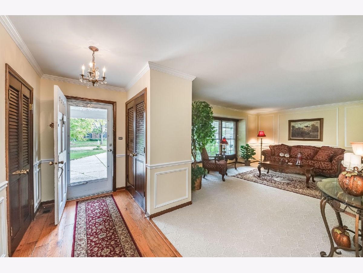
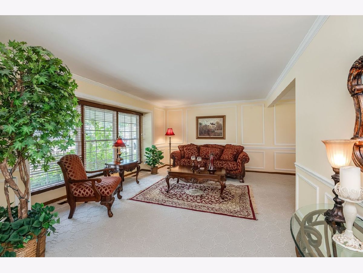
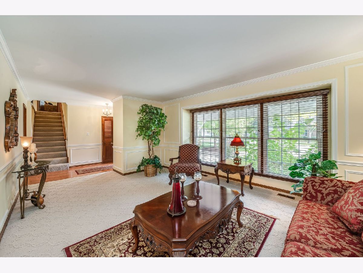
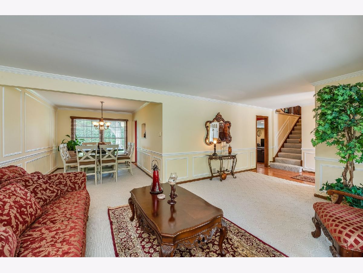
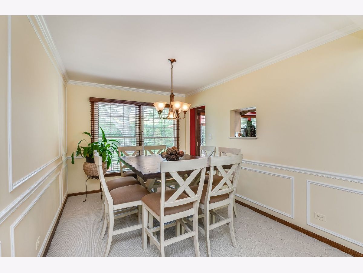
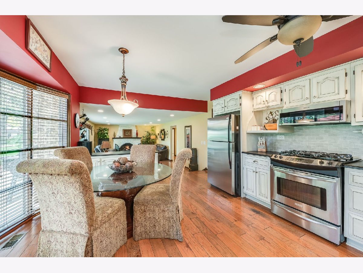
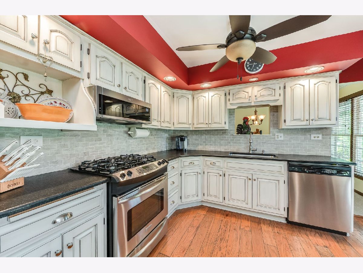
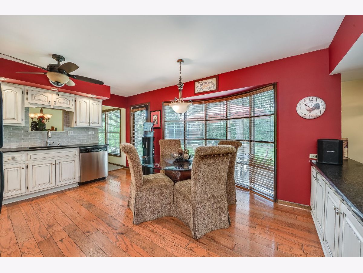
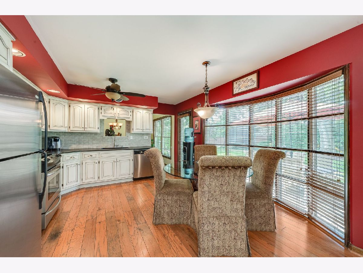
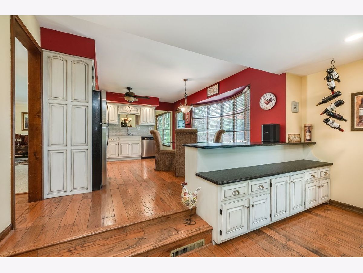
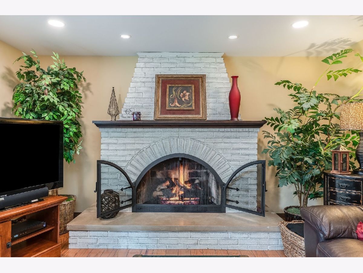
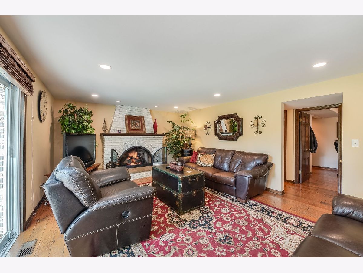
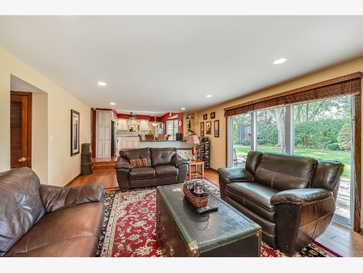
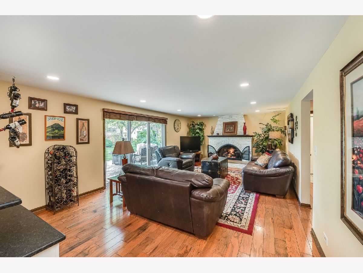
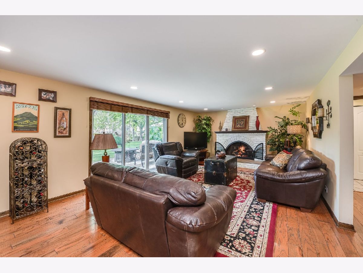
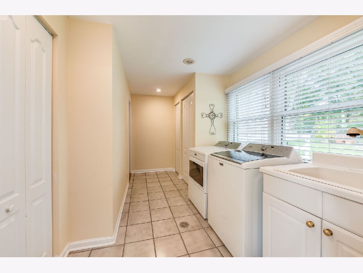
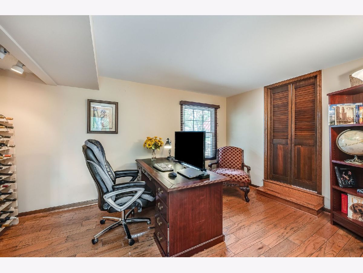
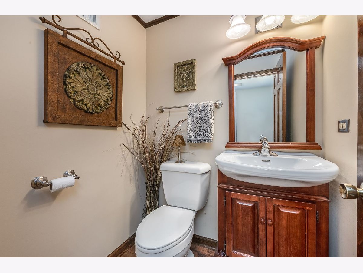
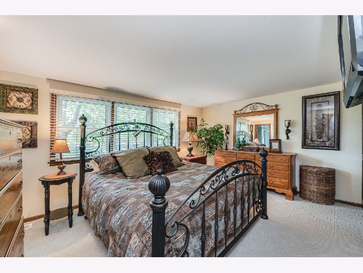
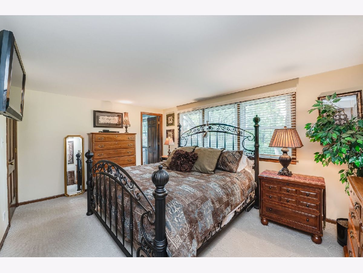
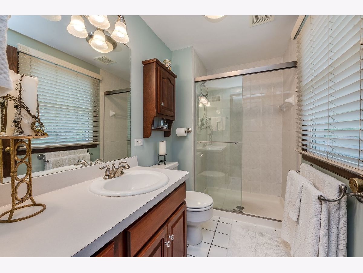
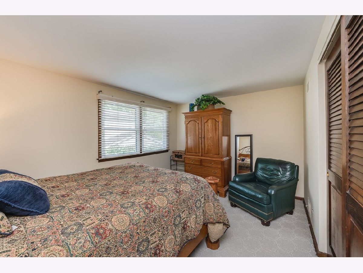
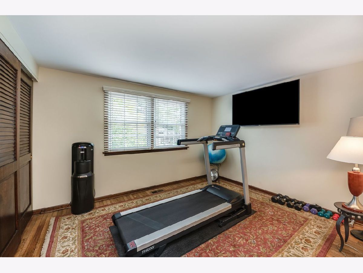
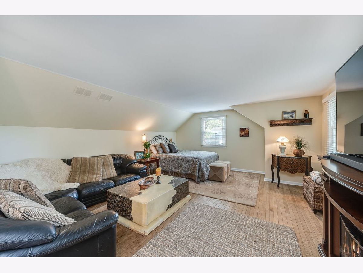
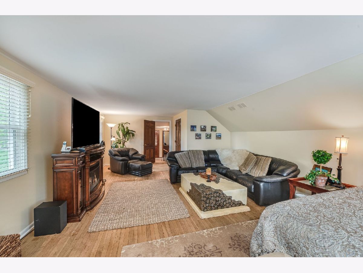
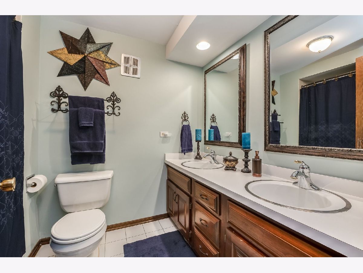
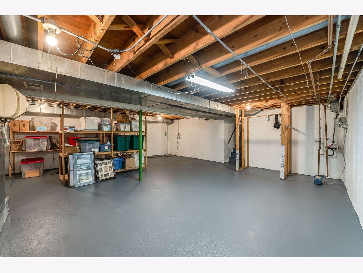
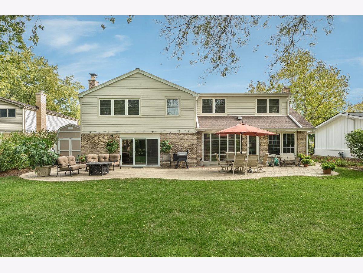
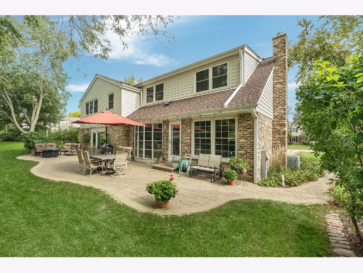
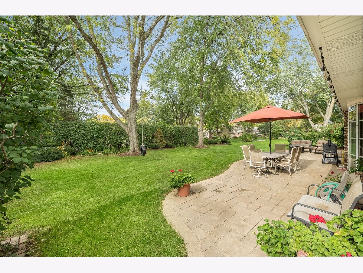
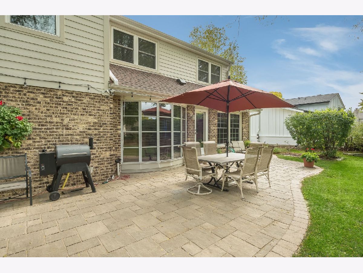
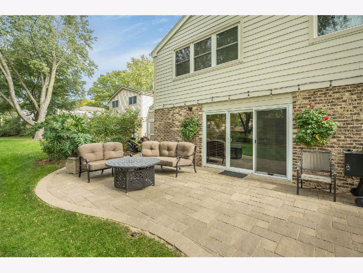
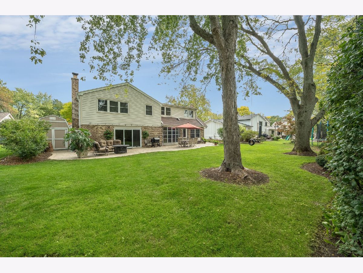
Room Specifics
Total Bedrooms: 4
Bedrooms Above Ground: 4
Bedrooms Below Ground: 0
Dimensions: —
Floor Type: Carpet
Dimensions: —
Floor Type: Hardwood
Dimensions: —
Floor Type: Hardwood
Full Bathrooms: 3
Bathroom Amenities: —
Bathroom in Basement: 0
Rooms: Den
Basement Description: Unfinished
Other Specifics
| 2 | |
| Concrete Perimeter | |
| Concrete | |
| Patio | |
| — | |
| 75X134 | |
| Unfinished | |
| Full | |
| Vaulted/Cathedral Ceilings, Hardwood Floors, First Floor Laundry, Some Carpeting, Separate Dining Room | |
| Range, Microwave, Dishwasher, Refrigerator, Disposal, Stainless Steel Appliance(s) | |
| Not in DB | |
| Park, Curbs, Sidewalks, Street Lights, Street Paved | |
| — | |
| — | |
| Gas Log, Gas Starter |
Tax History
| Year | Property Taxes |
|---|---|
| 2021 | $8,625 |
Contact Agent
Nearby Similar Homes
Nearby Sold Comparables
Contact Agent
Listing Provided By
john greene, Realtor






