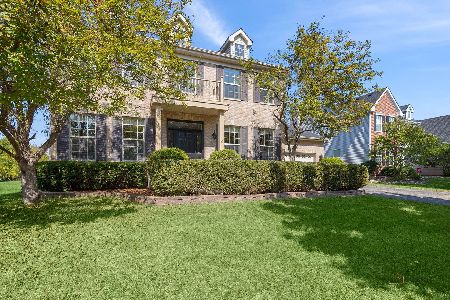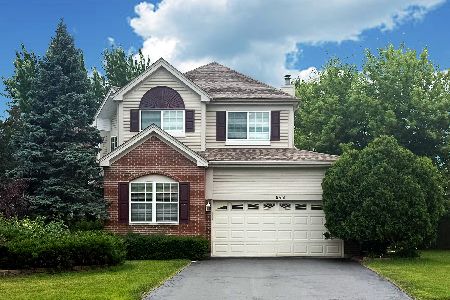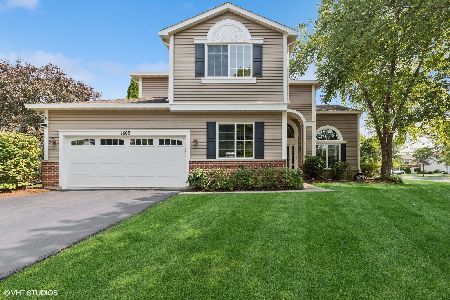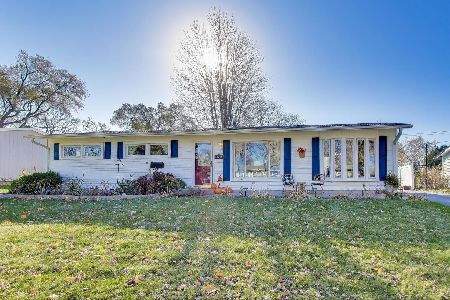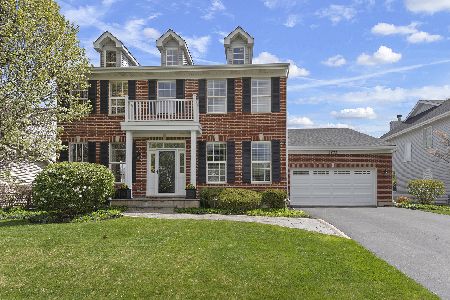1529 Greystone Drive, Gurnee, Illinois 60031
$331,500
|
Sold
|
|
| Status: | Closed |
| Sqft: | 3,157 |
| Cost/Sqft: | $107 |
| Beds: | 4 |
| Baths: | 3 |
| Year Built: | 2001 |
| Property Taxes: | $9,221 |
| Days On Market: | 2794 |
| Lot Size: | 0,21 |
Description
Need space? You'll love the large rooms and wide open spaces offered here. 9' ceilings on main floor. Dramatic 2-story family room with wood burning fireplace. Full unfinished basement with 9' ceiling. Impressive kitchen loaded with 42" cabinets, center island, granite counters, and pantry closet. Huge 19x18 master bedroom includes an impressive 15x8 walk-in closet and huge master bath with double vanities, corner tub, and separate shower. All bedrooms include a walk-in closet. 1st floor laundry/mud room with utility sink. 1st floor office. Abundance of large windows provide great natural light. Huge 3-car tandem garage. INTERACTIVE FLOOR PLANS available in the virtual tour!
Property Specifics
| Single Family | |
| — | |
| — | |
| 2001 | |
| Full | |
| — | |
| No | |
| 0.21 |
| Lake | |
| Greystone | |
| 233 / Annual | |
| None | |
| Lake Michigan | |
| Public Sewer | |
| 09931355 | |
| 07181090220000 |
Nearby Schools
| NAME: | DISTRICT: | DISTANCE: | |
|---|---|---|---|
|
Grade School
Woodland Elementary School |
50 | — | |
|
Middle School
Woodland Middle School |
50 | Not in DB | |
|
High School
Warren Township High School |
121 | Not in DB | |
|
Alternate Elementary School
Woodland Intermediate School |
— | Not in DB | |
Property History
| DATE: | EVENT: | PRICE: | SOURCE: |
|---|---|---|---|
| 13 Jul, 2018 | Sold | $331,500 | MRED MLS |
| 27 May, 2018 | Under contract | $338,000 | MRED MLS |
| — | Last price change | $349,900 | MRED MLS |
| 25 Apr, 2018 | Listed for sale | $349,900 | MRED MLS |
Room Specifics
Total Bedrooms: 4
Bedrooms Above Ground: 4
Bedrooms Below Ground: 0
Dimensions: —
Floor Type: Carpet
Dimensions: —
Floor Type: Carpet
Dimensions: —
Floor Type: Carpet
Full Bathrooms: 3
Bathroom Amenities: Separate Shower,Double Sink,Soaking Tub
Bathroom in Basement: 0
Rooms: Eating Area,Office
Basement Description: Unfinished
Other Specifics
| 3 | |
| Concrete Perimeter | |
| Asphalt | |
| — | |
| — | |
| 74X124 | |
| — | |
| Full | |
| Hardwood Floors, First Floor Laundry | |
| Range, Dishwasher, Refrigerator, Washer, Dryer, Disposal | |
| Not in DB | |
| Sidewalks, Street Lights, Street Paved | |
| — | |
| — | |
| Attached Fireplace Doors/Screen, Gas Starter |
Tax History
| Year | Property Taxes |
|---|---|
| 2018 | $9,221 |
Contact Agent
Nearby Similar Homes
Nearby Sold Comparables
Contact Agent
Listing Provided By
Greater Difference Realty

