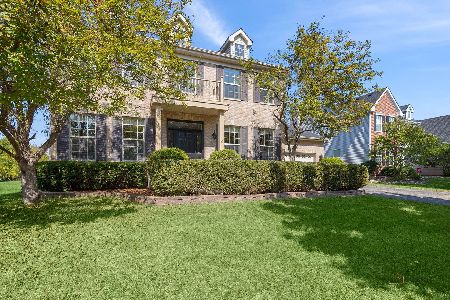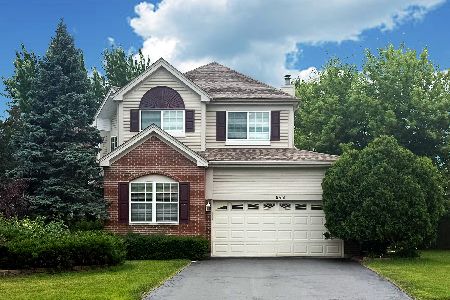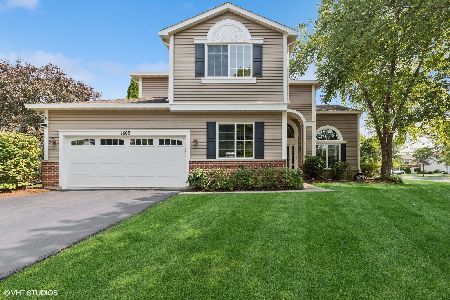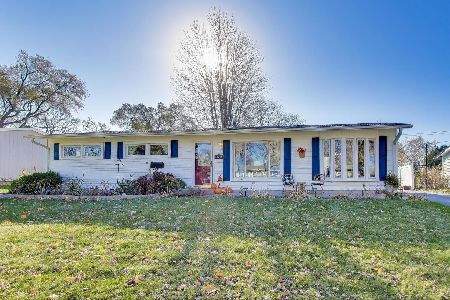1537 Greystone Drive, Gurnee, Illinois 60031
$385,000
|
Sold
|
|
| Status: | Closed |
| Sqft: | 3,818 |
| Cost/Sqft: | $102 |
| Beds: | 4 |
| Baths: | 3 |
| Year Built: | 1999 |
| Property Taxes: | $11,465 |
| Days On Market: | 2933 |
| Lot Size: | 0,25 |
Description
STUNNING! 3800+ sq. ft. BEAUTY! More than a home a complete lifestyle! Entertainers dream w/spectacular yard complete with in-ground heated pool, gazebo, hot tub & Patio! Fantastic open floor plan! Foyer w/rotunda leads you to the living/dining rooms, main level office & 1/2 bath! Gourmet Kitchen w/large island, 42"maple cabinets, dbl ovens & glass backsplash! You'll LOVE the HUGE adjoined OPEN & WIDE Family rm & Kitchen areas! Family room w/ brazillian hardwood floors & gas fireplace! The Master Suite is the perfect place to wind down, relax & feel the warmth of the cozy heatilator FP! En-suite LUX bath w/dual vanity, separate shower & jacuzzi tub! Rockstar HUGE WIC w/ laundry chute leading to convenient main floor laundry/mudroom! Fab upper hall Tech area, plus 3 add'l huge bedrooms! The backyard Oasis is truly a dream w/Pool built by award winning Barrington Pools. Spacious 3 car garage & full basement with 9ft ceilings, new windows & RI plumbing! C Virt.Tour 4 interactive plans!!
Property Specifics
| Single Family | |
| — | |
| — | |
| 1999 | |
| Full | |
| — | |
| No | |
| 0.25 |
| Lake | |
| — | |
| 100 / Annual | |
| Other | |
| Public | |
| Public Sewer, Sewer-Storm | |
| 09813563 | |
| 07181090200000 |
Nearby Schools
| NAME: | DISTRICT: | DISTANCE: | |
|---|---|---|---|
|
Grade School
Woodland Elementary School |
50 | — | |
|
Middle School
Woodland Middle School |
50 | Not in DB | |
|
High School
Warren Township High School |
121 | Not in DB | |
Property History
| DATE: | EVENT: | PRICE: | SOURCE: |
|---|---|---|---|
| 2 Mar, 2018 | Sold | $385,000 | MRED MLS |
| 5 Jan, 2018 | Under contract | $389,900 | MRED MLS |
| 7 Dec, 2017 | Listed for sale | $389,900 | MRED MLS |
Room Specifics
Total Bedrooms: 4
Bedrooms Above Ground: 4
Bedrooms Below Ground: 0
Dimensions: —
Floor Type: Carpet
Dimensions: —
Floor Type: Carpet
Dimensions: —
Floor Type: Carpet
Full Bathrooms: 3
Bathroom Amenities: Separate Shower,Double Sink,Soaking Tub
Bathroom in Basement: 0
Rooms: Study,Walk In Closet,Office
Basement Description: Unfinished
Other Specifics
| 3 | |
| Concrete Perimeter | |
| Asphalt | |
| Patio, Porch, Hot Tub, Brick Paver Patio, In Ground Pool | |
| Fenced Yard,Landscaped | |
| 72X160X67X145 | |
| — | |
| Full | |
| Vaulted/Cathedral Ceilings, Hardwood Floors, First Floor Laundry | |
| Double Oven, Microwave, Dishwasher, Refrigerator, Washer, Dryer, Disposal | |
| Not in DB | |
| Park, Curbs, Sidewalks, Street Lights, Street Paved | |
| — | |
| — | |
| Wood Burning, Gas Log, Gas Starter, Heatilator |
Tax History
| Year | Property Taxes |
|---|---|
| 2018 | $11,465 |
Contact Agent
Nearby Similar Homes
Nearby Sold Comparables
Contact Agent
Listing Provided By
Keller Williams Success Realty









