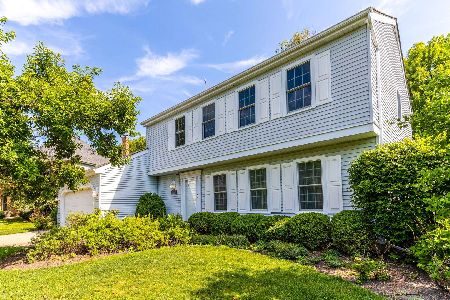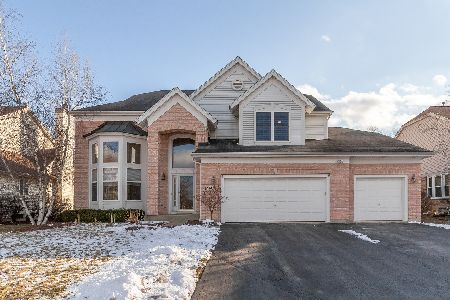1529 Nathan Lane, Libertyville, Illinois 60048
$550,000
|
Sold
|
|
| Status: | Closed |
| Sqft: | 3,586 |
| Cost/Sqft: | $172 |
| Beds: | 4 |
| Baths: | 4 |
| Year Built: | 1998 |
| Property Taxes: | $11,379 |
| Days On Market: | 5305 |
| Lot Size: | 0,00 |
Description
The moment you drive up you will be impressed with the new cedar shake siding, carriage style garage & lush landscaping. Once inside the amenities are endless, huge sun-drenched kitchen with new granite, lots of 42"cabinets & 2 pantries. Sliders to patio & beautiful backyard. Master bedrm w/sitting area.Two staircases, full finished basement w/wet bar, guest rm & office. Close to school, park, soccer, golf & train.
Property Specifics
| Single Family | |
| — | |
| Traditional | |
| 1998 | |
| Full | |
| — | |
| No | |
| — |
| Lake | |
| Concord At Interlaken | |
| 0 / Not Applicable | |
| None | |
| Public | |
| Sewer-Storm | |
| 07819889 | |
| 11182070220000 |
Nearby Schools
| NAME: | DISTRICT: | DISTANCE: | |
|---|---|---|---|
|
Grade School
Butterfield School |
70 | — | |
|
Middle School
Highland Middle School |
70 | Not in DB | |
|
High School
Libertyville High School |
128 | Not in DB | |
Property History
| DATE: | EVENT: | PRICE: | SOURCE: |
|---|---|---|---|
| 9 Aug, 2008 | Sold | $522,500 | MRED MLS |
| 22 Jul, 2008 | Under contract | $569,900 | MRED MLS |
| 3 Jun, 2008 | Listed for sale | $569,900 | MRED MLS |
| 2 Aug, 2011 | Sold | $550,000 | MRED MLS |
| 17 Jun, 2011 | Under contract | $615,000 | MRED MLS |
| 31 May, 2011 | Listed for sale | $615,000 | MRED MLS |
| 23 May, 2015 | Under contract | $0 | MRED MLS |
| 8 May, 2015 | Listed for sale | $0 | MRED MLS |
| 14 Jun, 2016 | Under contract | $0 | MRED MLS |
| 23 Apr, 2016 | Listed for sale | $0 | MRED MLS |
| 5 Jun, 2023 | Sold | $655,000 | MRED MLS |
| 3 Mar, 2023 | Under contract | $650,000 | MRED MLS |
| 25 Feb, 2023 | Listed for sale | $650,000 | MRED MLS |
Room Specifics
Total Bedrooms: 4
Bedrooms Above Ground: 4
Bedrooms Below Ground: 0
Dimensions: —
Floor Type: Carpet
Dimensions: —
Floor Type: Carpet
Dimensions: —
Floor Type: Carpet
Full Bathrooms: 4
Bathroom Amenities: Separate Shower,Double Sink
Bathroom in Basement: 1
Rooms: Eating Area,Office,Recreation Room,Sitting Room,Study
Basement Description: Finished
Other Specifics
| 2 | |
| Concrete Perimeter | |
| Asphalt | |
| Brick Paver Patio | |
| — | |
| 80 X 130 | |
| — | |
| Full | |
| Vaulted/Cathedral Ceilings, Bar-Wet, Hardwood Floors, First Floor Bedroom, First Floor Laundry, First Floor Full Bath | |
| Range, Dishwasher, Refrigerator, Washer, Dryer, Disposal | |
| Not in DB | |
| Sidewalks, Street Lights, Street Paved | |
| — | |
| — | |
| Attached Fireplace Doors/Screen, Gas Starter |
Tax History
| Year | Property Taxes |
|---|---|
| 2008 | $12,850 |
| 2011 | $11,379 |
| 2023 | $16,487 |
Contact Agent
Nearby Similar Homes
Nearby Sold Comparables
Contact Agent
Listing Provided By
Baird & Warner







