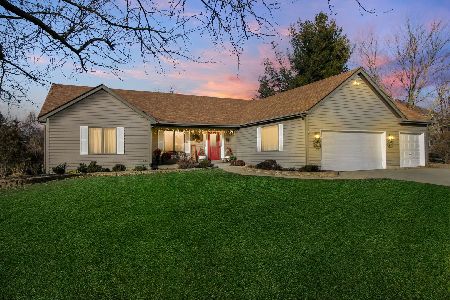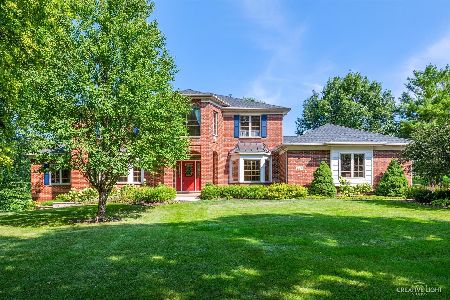153 Buckingham Drive, Sugar Grove, Illinois 60554
$333,000
|
Sold
|
|
| Status: | Closed |
| Sqft: | 2,652 |
| Cost/Sqft: | $128 |
| Beds: | 4 |
| Baths: | 3 |
| Year Built: | 1991 |
| Property Taxes: | $7,658 |
| Days On Market: | 2058 |
| Lot Size: | 0,36 |
Description
Live in the serene, peaceful, Prestbury neighborhood in Sugar Grove. Enjoy the benefits of the life-guarded pool, tennis courts and clubhouse and even fish on the small lakes. Relish the space and quality of this well-built two-story home on this tree lined street, backing to a nature preserve. Hardwood floors and open staircase greet you as you enter this home. To the right is your own private den with a view of the bubbling fountain in the front yard. To the left is a gracious living room to enjoy quiet conversations. The kitchen has tons of cabinetry with concealed lighting, quartz countertops and hardwood floors plus an 11 x 12 eating area. Step out into the 3 season sunroom with windows all around and skylights - then enter the shaded, fully-fenced rear yard to hear the birds chatter. Back in the house you'll enjoy the backyard view from the spacious family room with gas-fired fireplace, hardwood floors, vaulted ceiling and a full wall of bookcases for your collections. Oh, and there's a formal dining room too with hardwood floors, crown moldings and a window seat to enjoy the view. The second floor has 4 spacious bedrooms and two full baths updated with quartz counters, double sinks and ceramic floors. The master bath has a whirlpool tub and separate shower. Both have skylights so you'll feel like you're at a spa. Special features are a giant, carpeted basement rec room with built-in cabinets, a full cedar closet, new furnace and air conditioner in 2013, a reverse osmosis water purifier system, 200 amp service, a radon mitigation system installed in 2017. There's a first floor laundry with gas dryer and washer; 3 car garage; new triple glaze windows in 2015 throughout with a 25 year warranty (except the family room) and a new roof in 2014; new concrete driveway in 2014. All you have to do is move in!
Property Specifics
| Single Family | |
| — | |
| Traditional | |
| 1991 | |
| Full | |
| — | |
| No | |
| 0.36 |
| Kane | |
| Prestbury | |
| 140 / Monthly | |
| Clubhouse,Pool | |
| Public | |
| Public Sewer | |
| 10747419 | |
| 1411162003 |
Property History
| DATE: | EVENT: | PRICE: | SOURCE: |
|---|---|---|---|
| 30 Oct, 2020 | Sold | $333,000 | MRED MLS |
| 24 Sep, 2020 | Under contract | $339,900 | MRED MLS |
| 15 Jun, 2020 | Listed for sale | $339,900 | MRED MLS |
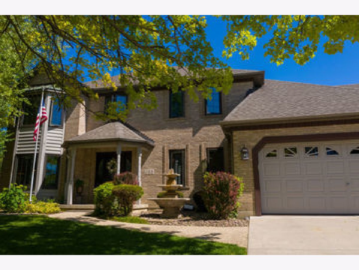
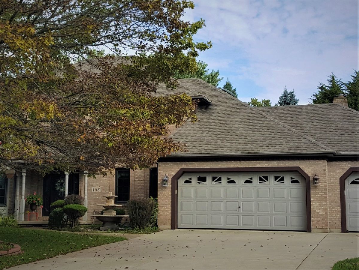
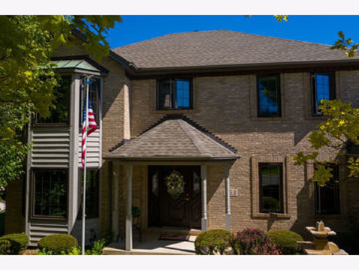
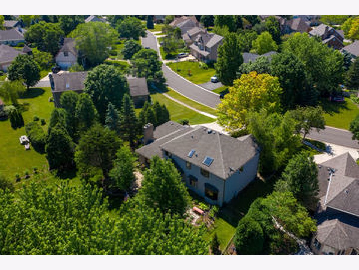
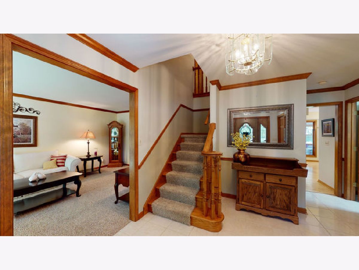
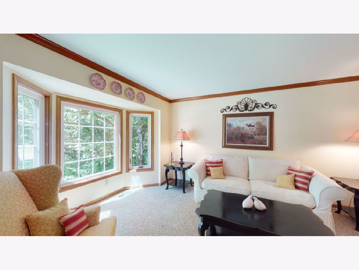
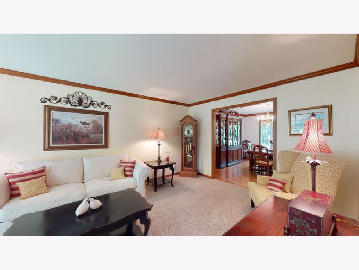
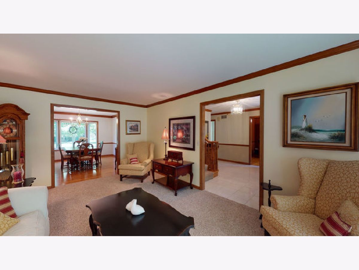
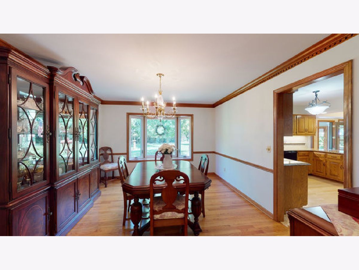
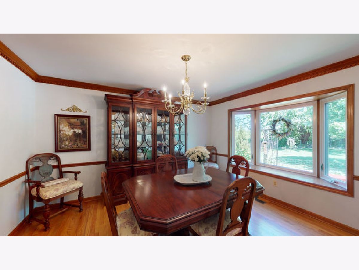
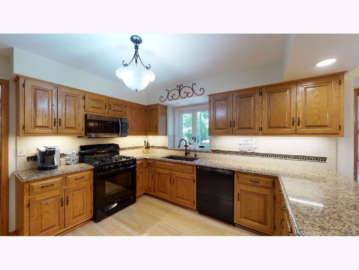
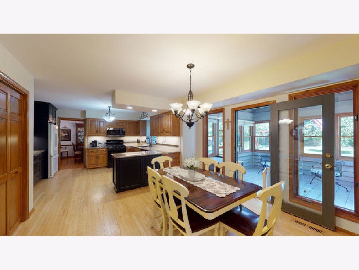
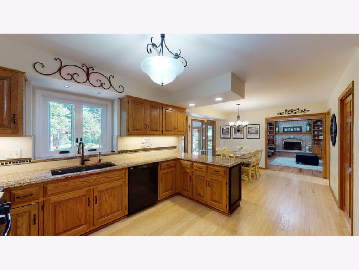
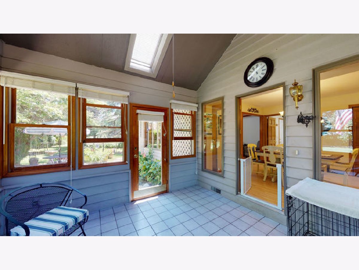
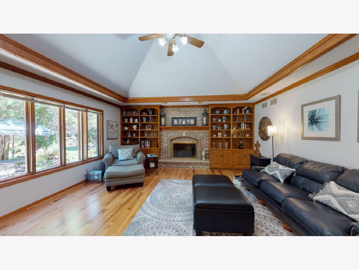
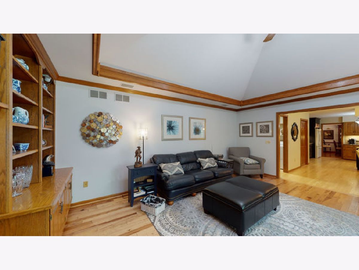
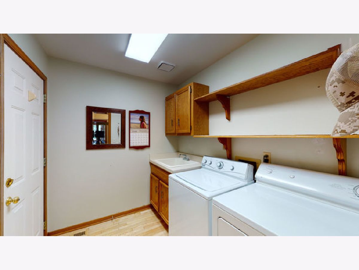
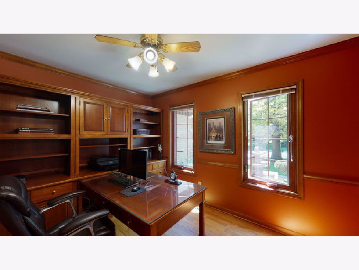
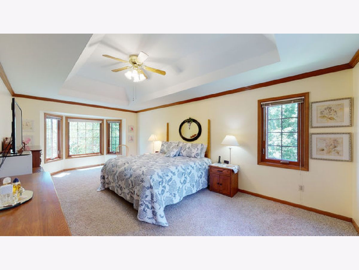
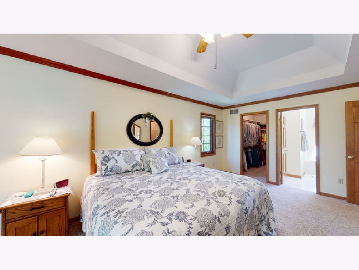
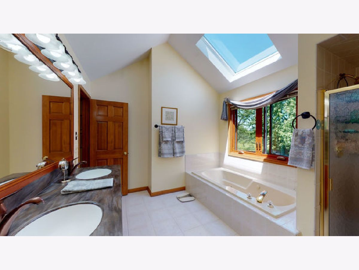
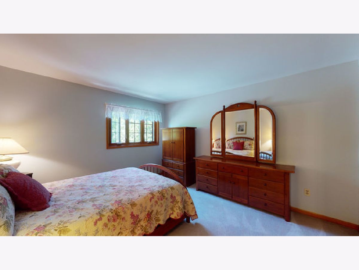
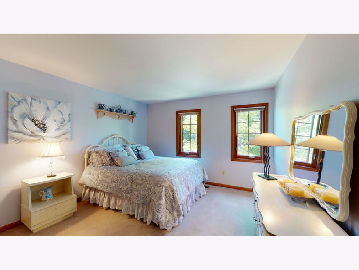
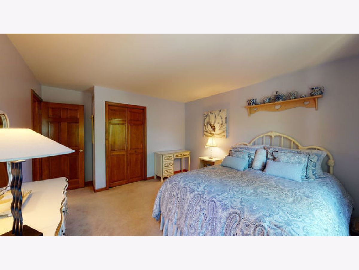
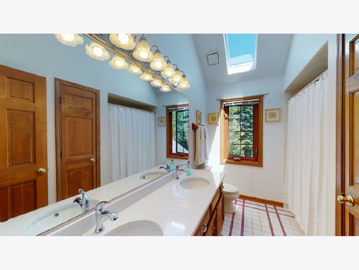
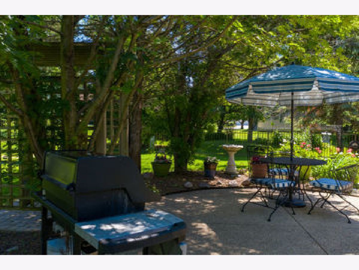
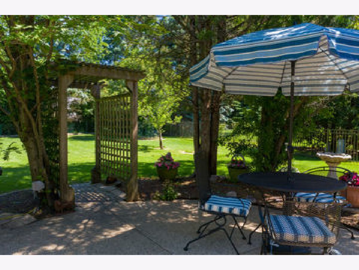
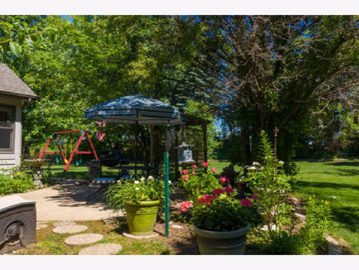
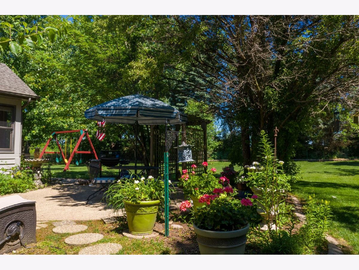
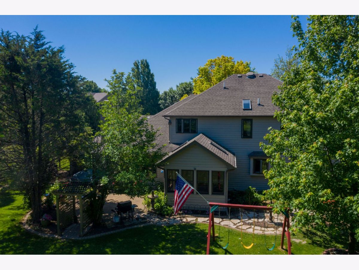
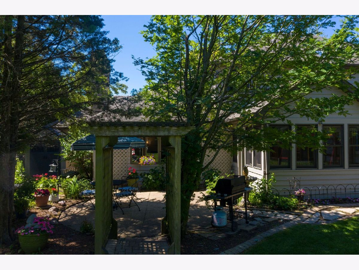
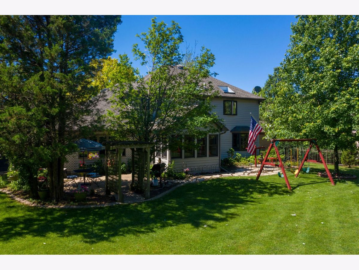
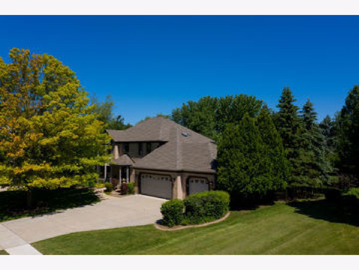
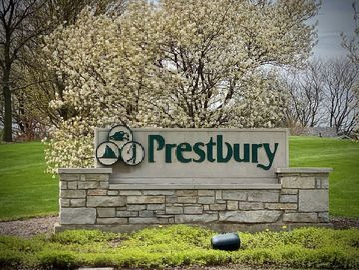
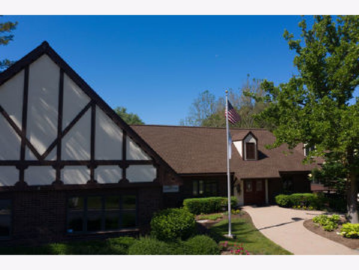
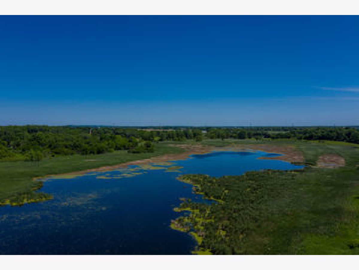
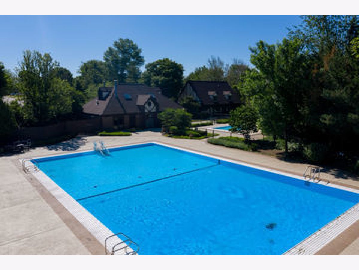
Room Specifics
Total Bedrooms: 4
Bedrooms Above Ground: 4
Bedrooms Below Ground: 0
Dimensions: —
Floor Type: Carpet
Dimensions: —
Floor Type: Carpet
Dimensions: —
Floor Type: Carpet
Full Bathrooms: 3
Bathroom Amenities: Whirlpool,Separate Shower,Double Sink
Bathroom in Basement: 0
Rooms: Den,Foyer,Walk In Closet,Sun Room,Eating Area,Storage,Recreation Room
Basement Description: Partially Finished
Other Specifics
| 3 | |
| Concrete Perimeter | |
| Concrete | |
| Porch, Porch Screened, Storms/Screens | |
| Fenced Yard,Forest Preserve Adjacent,Mature Trees | |
| 75 X 172 X 113 X 165 | |
| — | |
| Full | |
| Vaulted/Cathedral Ceilings, Skylight(s), Hardwood Floors, First Floor Laundry, Walk-In Closet(s) | |
| Range, Microwave, Dishwasher, Refrigerator, Washer, Dryer, Disposal, Water Purifier Owned, Water Softener Owned | |
| Not in DB | |
| Clubhouse, Park, Pool, Tennis Court(s), Dock, Curbs, Sidewalks, Street Lights, Street Paved | |
| — | |
| — | |
| Gas Log, Gas Starter |
Tax History
| Year | Property Taxes |
|---|---|
| 2020 | $7,658 |
Contact Agent
Nearby Similar Homes
Nearby Sold Comparables
Contact Agent
Listing Provided By
Realty Executives Premiere





