147 Buckingham Drive, Sugar Grove, Illinois 60554
$545,000
|
Sold
|
|
| Status: | Closed |
| Sqft: | 3,057 |
| Cost/Sqft: | $177 |
| Beds: | 4 |
| Baths: | 4 |
| Year Built: | 1997 |
| Property Taxes: | $8,615 |
| Days On Market: | 542 |
| Lot Size: | 0,62 |
Description
This stunning 5-bedroom, 3.5 bathroom home on a serene .6-acre lot backs to a picturesque lake. The home features a grand two-story foyer with hardwood floor, a formal living room with a bay window and French doors leading to a spacious Family Room with a wet bar and floor-to-ceiling brick fireplace. The 'open' kitchen offers ample cabinet and counter space, an island breakfast bar with a cooktop, and a bright breakfast room with access to the backyard deck. The first floor also includes a formal Dining Room with a tray ceiling, butler's pantry between the kitchen and dining room, a den/office, laundry room with storage, and a sunroom with deck access overlooking the beautifully landscaped yard. The Master Suite has a tray ceiling, walk-in closet, and a luxurious master bath with a whirlpool tub, double sink vanity, separate shower, and built-in linen cupboard. Three additional second floor bedrooms, a loft, and a full bath complete the second floor. The walk-out finished basement is ideal for an in-law arrangement and includes a second family room/rec area, dining area, fifth bedroom, exercise room, and second kitchen (minus an oven), all with luxury vinyl plank flooring. The third full bath completes the finished area of the basement. Plenty of space for additional storage as well as an area for washer/dryer hook-up. A heated 3-car side-load garage adds to the home's appeal. Meticulously maintained by the original owner, this property offers comfortable living and space for premium entertainment. Don't miss this opportunity--schedule your private tour today, and make this incredible home yours!
Property Specifics
| Single Family | |
| — | |
| — | |
| 1997 | |
| — | |
| — | |
| Yes | |
| 0.62 |
| Kane | |
| Prestbury | |
| 143 / Monthly | |
| — | |
| — | |
| — | |
| 12132737 | |
| 1411162005 |
Nearby Schools
| NAME: | DISTRICT: | DISTANCE: | |
|---|---|---|---|
|
Grade School
Fearn Elementary School |
129 | — | |
|
Middle School
Herget Middle School |
129 | Not in DB | |
|
High School
West Aurora High School |
129 | Not in DB | |
Property History
| DATE: | EVENT: | PRICE: | SOURCE: |
|---|---|---|---|
| 11 Sep, 2024 | Sold | $545,000 | MRED MLS |
| 14 Aug, 2024 | Under contract | $539,900 | MRED MLS |
| 9 Aug, 2024 | Listed for sale | $539,900 | MRED MLS |
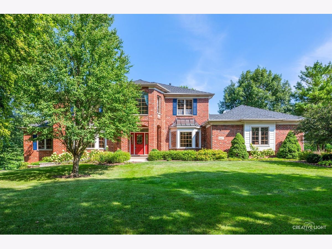
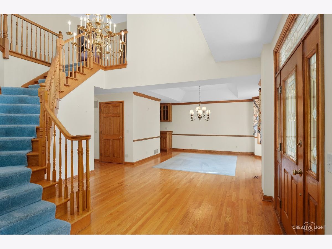
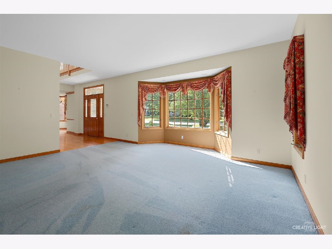
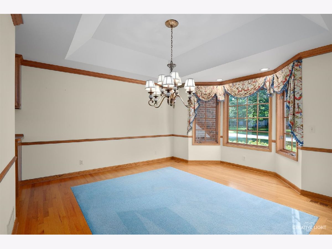
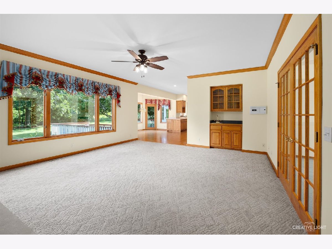
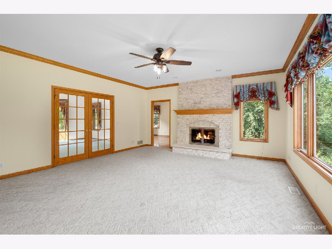
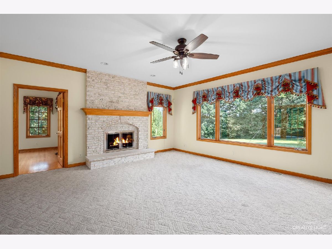
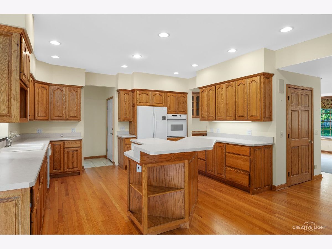
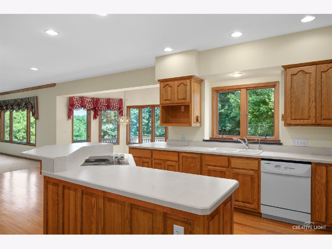
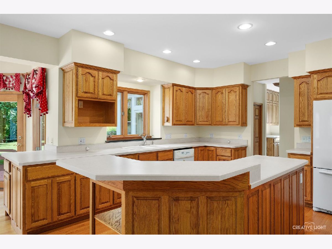
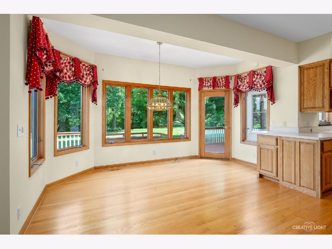
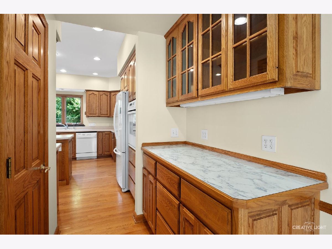
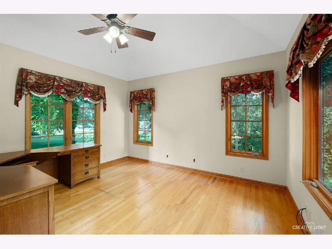
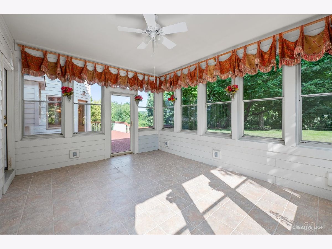
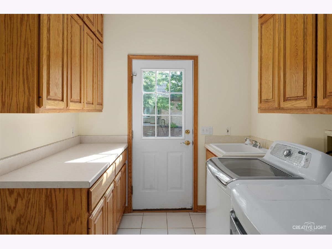
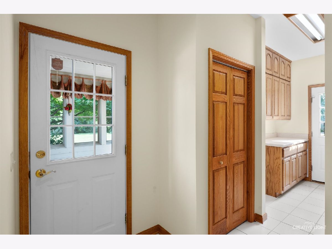
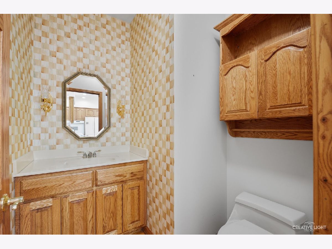
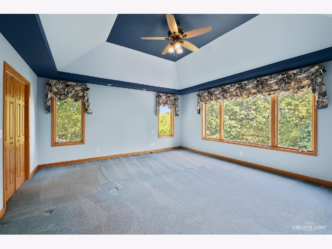
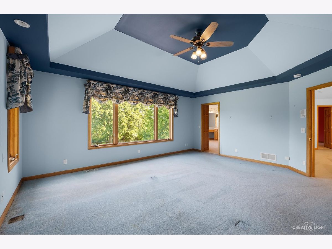
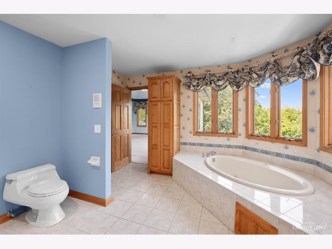
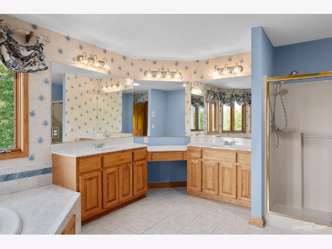
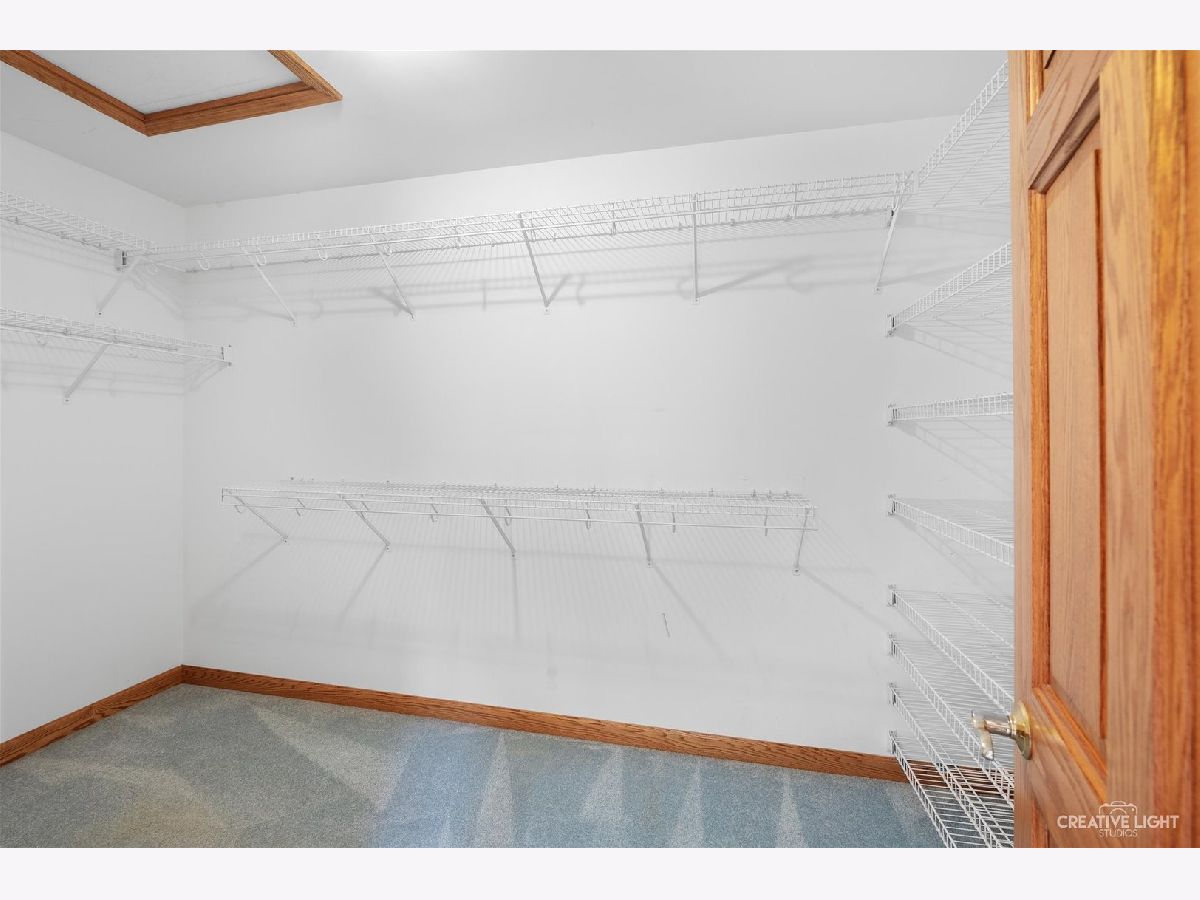
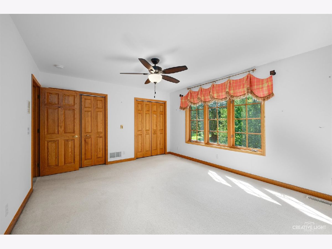
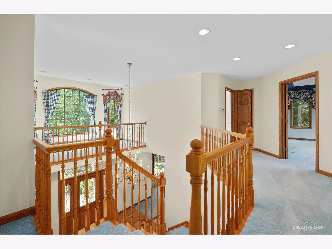
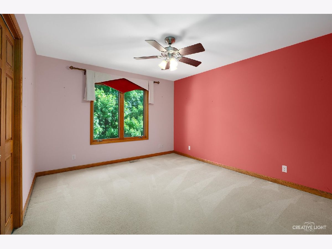
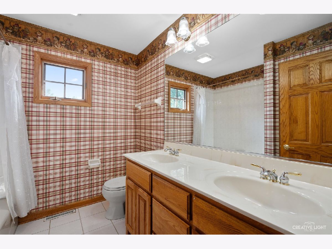
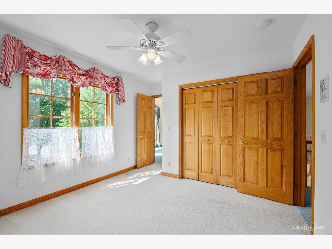
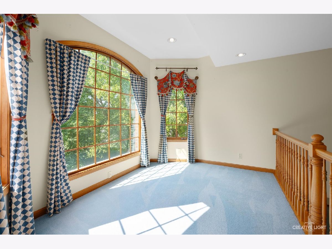
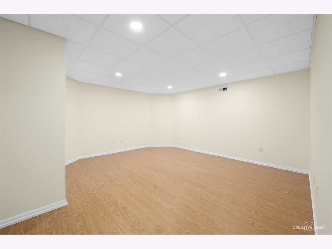
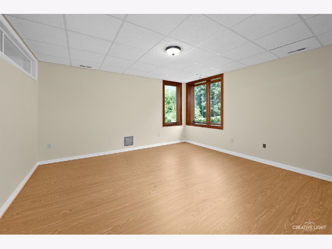
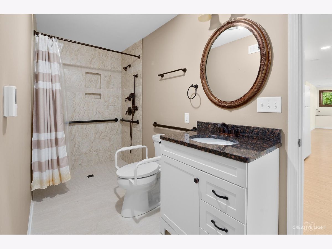
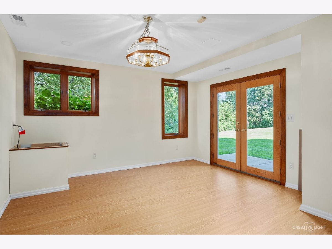
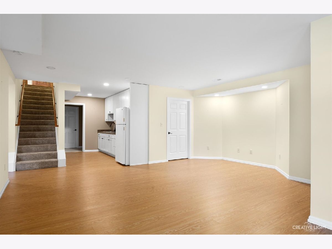
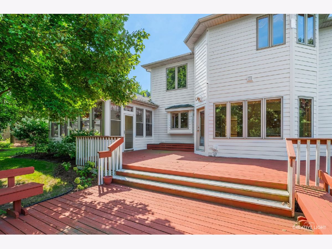
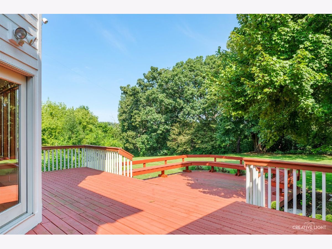
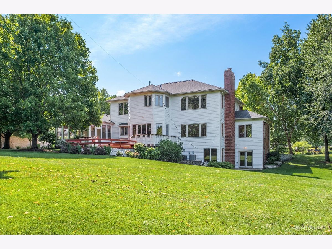
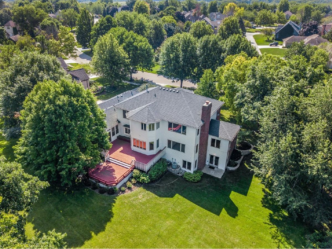
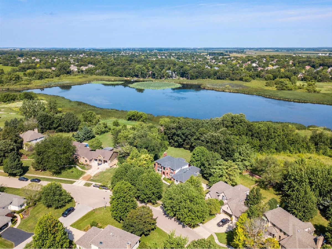
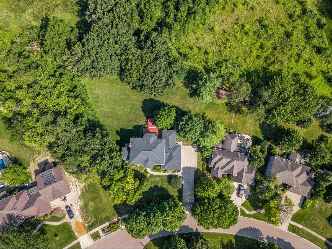
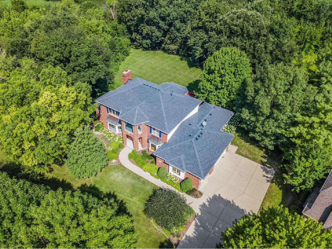
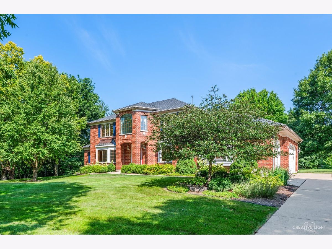
Room Specifics
Total Bedrooms: 5
Bedrooms Above Ground: 4
Bedrooms Below Ground: 1
Dimensions: —
Floor Type: —
Dimensions: —
Floor Type: —
Dimensions: —
Floor Type: —
Dimensions: —
Floor Type: —
Full Bathrooms: 4
Bathroom Amenities: Whirlpool,Separate Shower,Accessible Shower,Double Sink
Bathroom in Basement: 1
Rooms: —
Basement Description: Finished
Other Specifics
| 3 | |
| — | |
| Concrete | |
| — | |
| — | |
| 119.2 X 124.7 X 118.6 X 95 | |
| Pull Down Stair | |
| — | |
| — | |
| — | |
| Not in DB | |
| — | |
| — | |
| — | |
| — |
Tax History
| Year | Property Taxes |
|---|---|
| 2024 | $8,615 |
Contact Agent
Nearby Similar Homes
Nearby Sold Comparables
Contact Agent
Listing Provided By
Pilmer Real Estate, Inc








