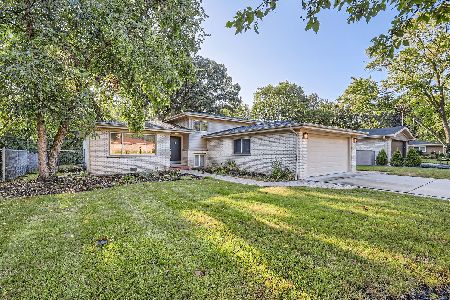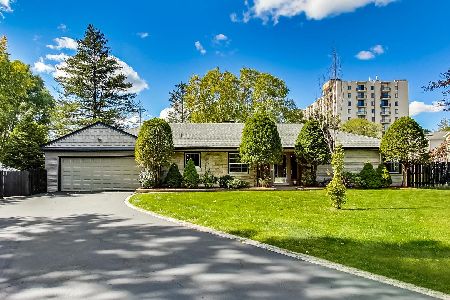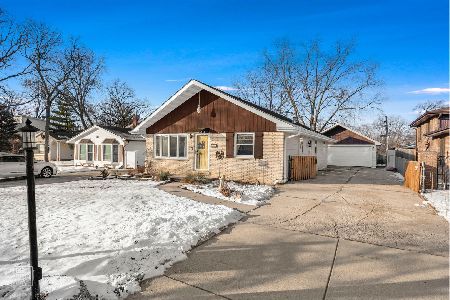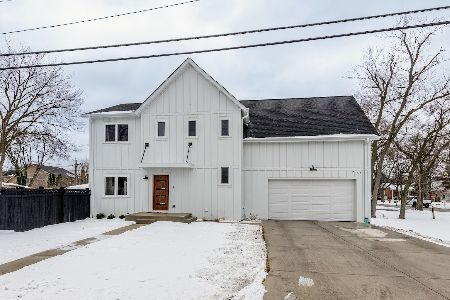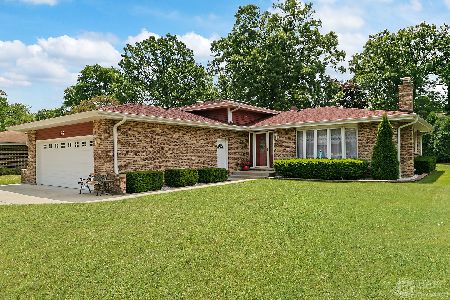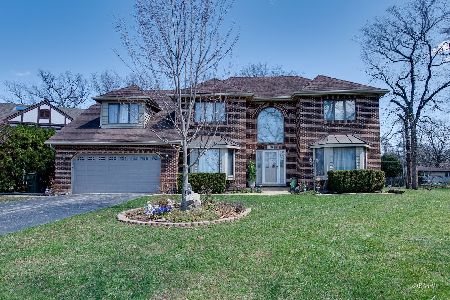153 Elizabeth Court, Wood Dale, Illinois 60191
$725,000
|
Sold
|
|
| Status: | Closed |
| Sqft: | 6,210 |
| Cost/Sqft: | $121 |
| Beds: | 5 |
| Baths: | 4 |
| Year Built: | 1989 |
| Property Taxes: | $11,613 |
| Days On Market: | 1472 |
| Lot Size: | 0,37 |
Description
First-time on market by original owner, updated and ready to move in! Too many details to mention. Private head of cul-de-sac location and also the largest lot in the subdivision. As you head up the drive to the house you can not miss all of the new updates in 2021: roof, gutters with custom gutter-guards, soffits, facia, garage doors, underground drainage and downspouts; windows and sliding patio doors replaced as well. Also not to be overlooked is the custom professionally-installed landscape lighting and sprinkler system. Upon entering the home, you will be greeted by a 2-story foyer with open staircase and skylights and large coat closet that opens on to the spacious living room with 2 sets of sliding patio doors to the rear deck. Gas fireplace that is controlled via a remote for ease of operation. Oak finished-on-site oversized board hardwood flooring throughout most of the main level, stairs up and upstairs hall. Updated and oversized trim. Newer central vacuum system. Ceiling fans with lights in bedrooms. Chef's kitchen (with gas line present if cooktop would like to be converted to gas) with stainless appliances, granite counters and upgraded cabinetry not to mention informal eating area by bay window. Formal dining room with windows galore, crown moulding and wainscotting adjacent to the kitchen and living room. Head down the hall to the master suite with vaulted ceilings, 2 separate walk-in closets and huge master bath with skylights, double sinks, jetted tub and oversized porcelain shower with custom enclosure. 2nd bedroom with vaulted ceilings and transom windows, 3rd bedroom (currently being utilized as a den) with palladium window and window bench seating area. Full hall bath with double sinks and tub/shower combo. Laundry/mud room off of kitchen with coat closet, built-in ironing board, laundry sink, coat hooks and 3 additional closets for storage. Head upstairs to find 2 more bedrooms that rival most master suite bedrooms in size. One features not 1 but 2 walk-in closets. Full hall bath with double sinks and shower with built-in seats. Lower level with space galore! Family room area, dining space, full kitchen with granite counters and stainless appliances is ideal for entertaining or related living. Not to be missed are 2 more spacious bedrooms, mechanical room with an additional washer and dryer, multiple storage rooms and a partial cement crawl for even more storage. Last but certainly not least, the fenced and private park-like back yard is great for both entertaining and relaxing alike. Multi-tiered deck for dining and catching some sun come summer. Storage shed that has been immaculately maintained and like-new. Make this house your home for decades to come just as the current Seller has. Close to interstates, shopping, dining and O'Hare. Must truly see to appreciate.
Property Specifics
| Single Family | |
| — | |
| — | |
| 1989 | |
| — | |
| — | |
| No | |
| 0.37 |
| Du Page | |
| — | |
| — / Not Applicable | |
| — | |
| — | |
| — | |
| 11327795 | |
| 0315308069 |
Nearby Schools
| NAME: | DISTRICT: | DISTANCE: | |
|---|---|---|---|
|
Grade School
W A Johnson Elementary School |
2 | — | |
|
Middle School
Blackhawk Middle School |
2 | Not in DB | |
|
High School
Fenton High School |
100 | Not in DB | |
Property History
| DATE: | EVENT: | PRICE: | SOURCE: |
|---|---|---|---|
| 24 Mar, 2022 | Sold | $725,000 | MRED MLS |
| 2 Mar, 2022 | Under contract | $749,900 | MRED MLS |
| 18 Feb, 2022 | Listed for sale | $749,900 | MRED MLS |
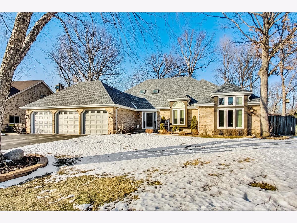
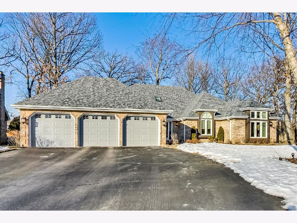
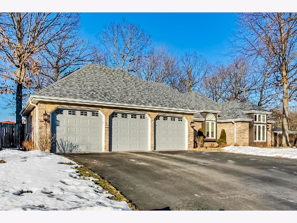
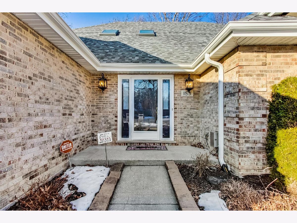
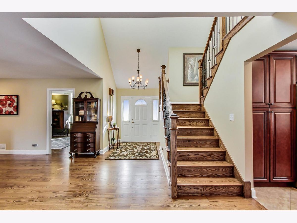
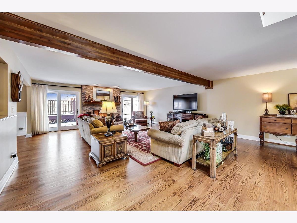
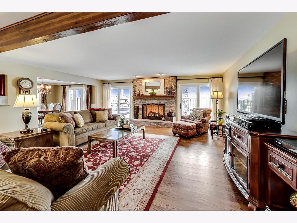
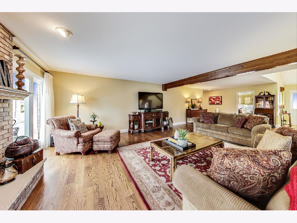
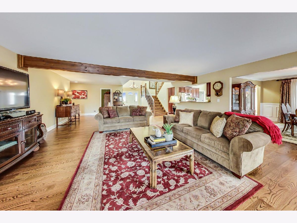
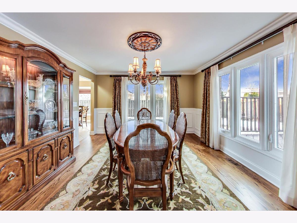
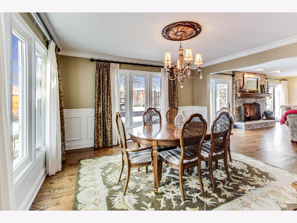
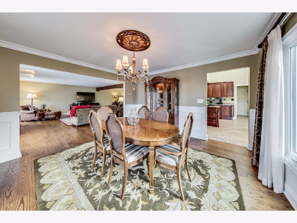
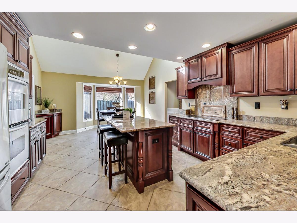
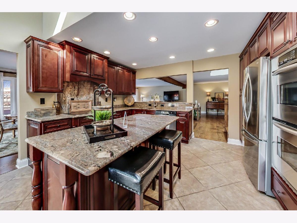
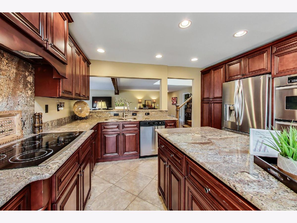
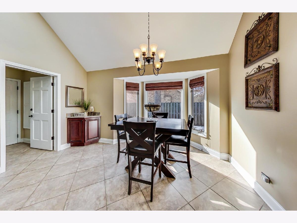
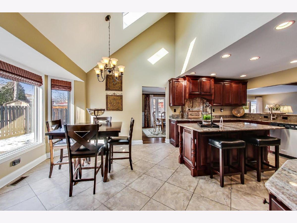
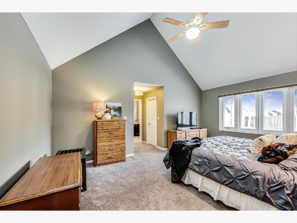
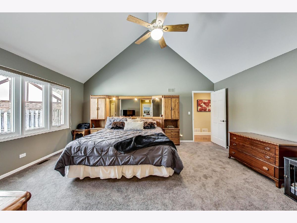
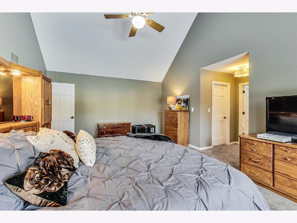
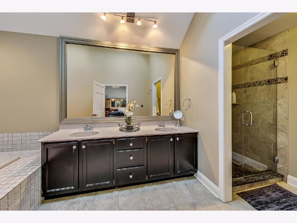
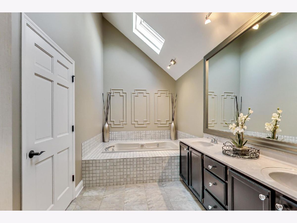
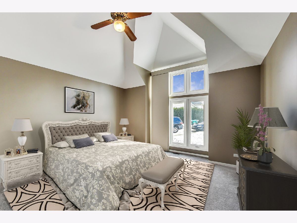
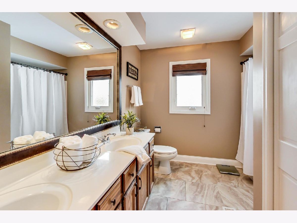
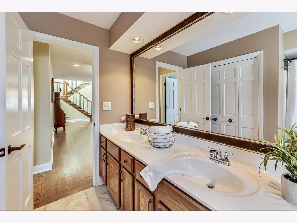
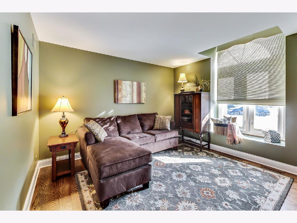
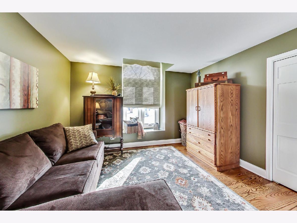
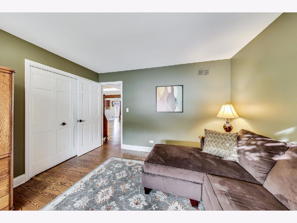
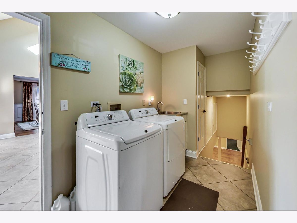
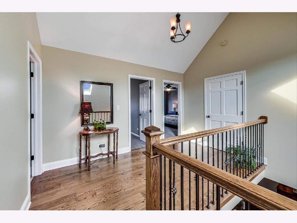
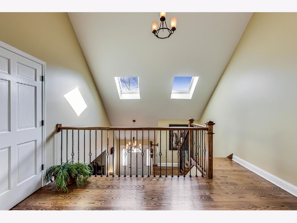
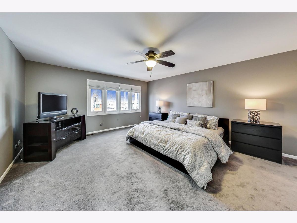
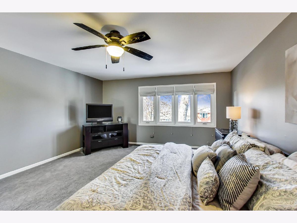
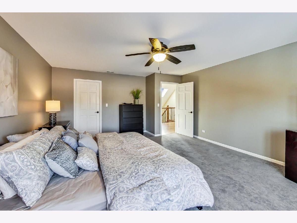
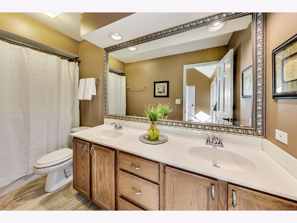
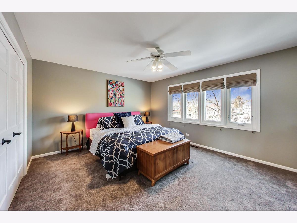
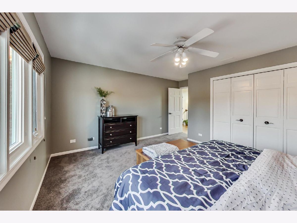
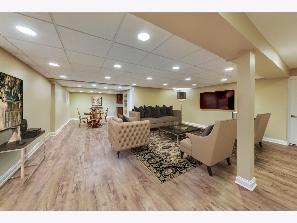
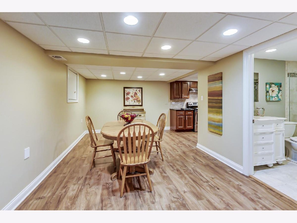
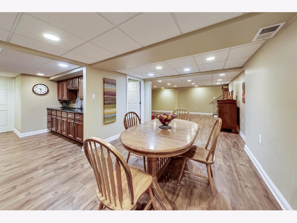
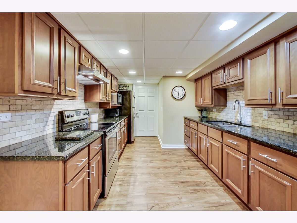
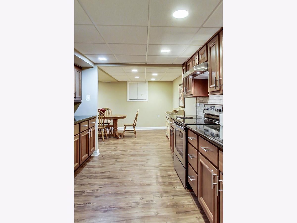
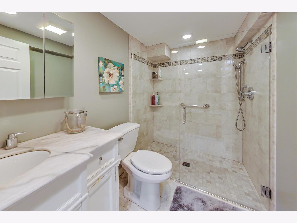
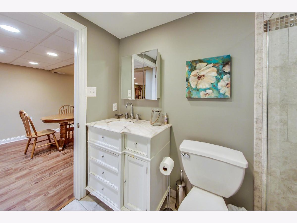
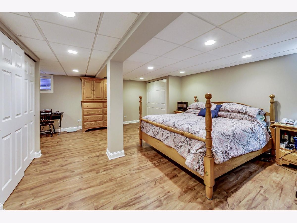
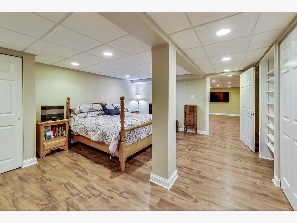
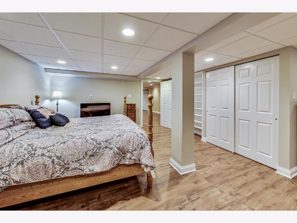
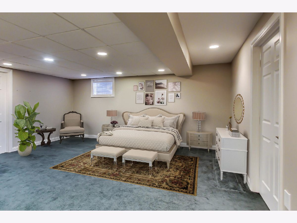
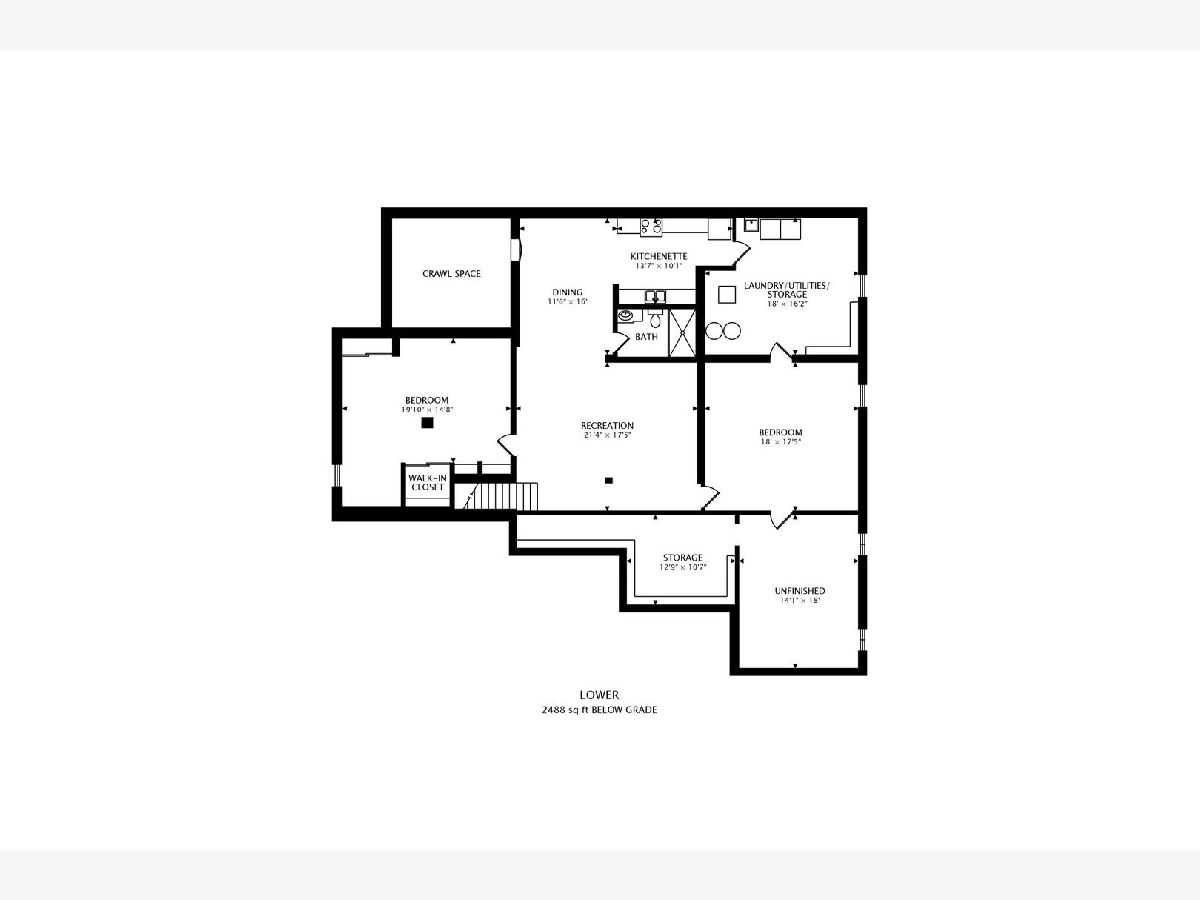
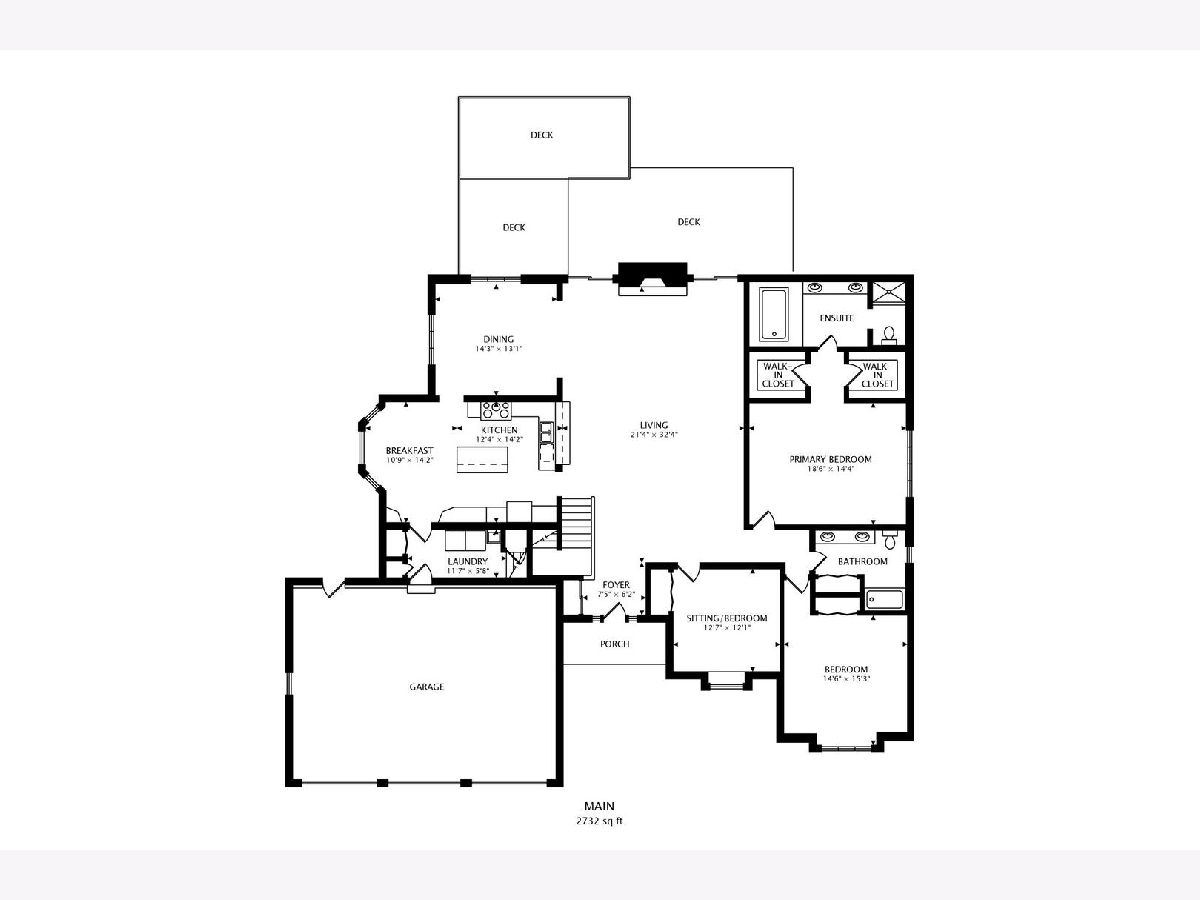
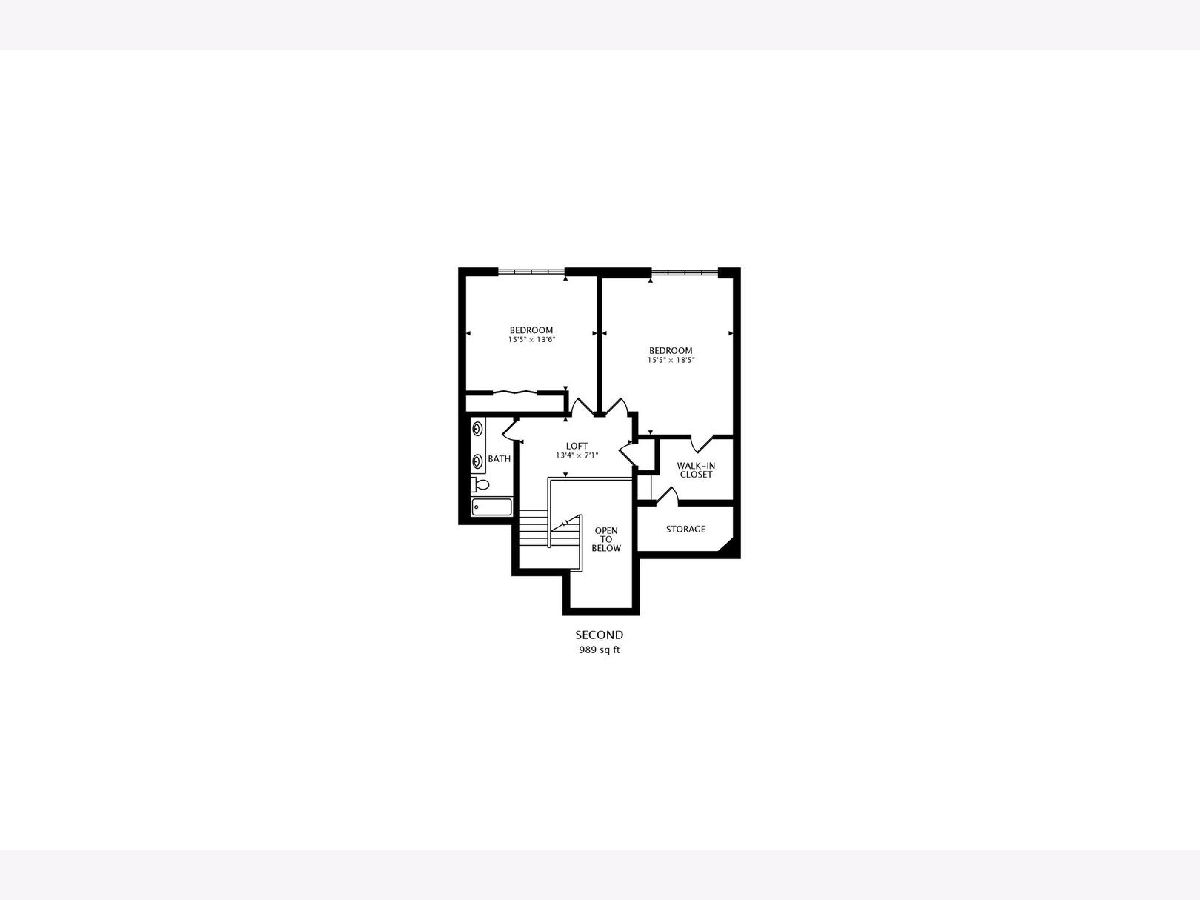
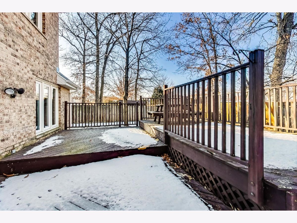
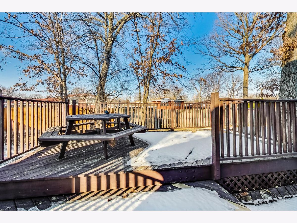
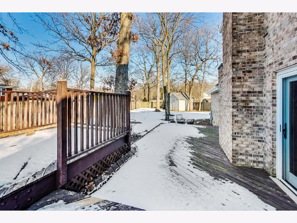
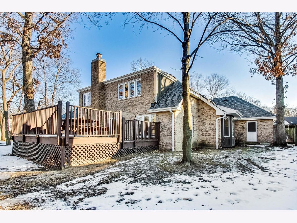
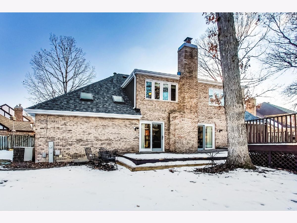
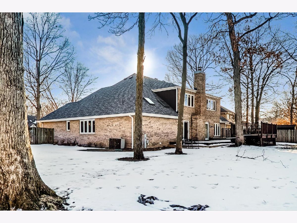
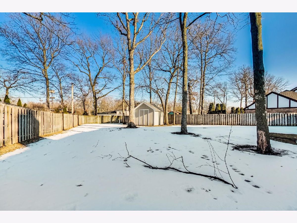
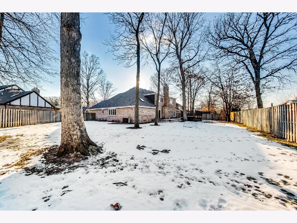
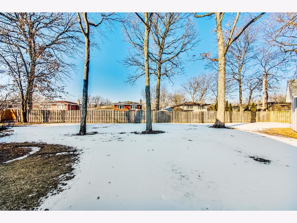
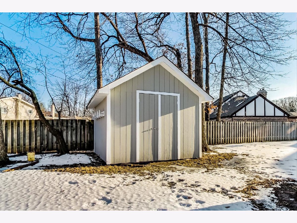
Room Specifics
Total Bedrooms: 7
Bedrooms Above Ground: 5
Bedrooms Below Ground: 2
Dimensions: —
Floor Type: —
Dimensions: —
Floor Type: —
Dimensions: —
Floor Type: —
Dimensions: —
Floor Type: —
Dimensions: —
Floor Type: —
Dimensions: —
Floor Type: —
Full Bathrooms: 4
Bathroom Amenities: Whirlpool,Separate Shower,Handicap Shower,Double Sink,Double Shower,Soaking Tub
Bathroom in Basement: 1
Rooms: —
Basement Description: Finished,Crawl,Egress Window,8 ft + pour,Rec/Family Area,Sleeping Area,Storage Space
Other Specifics
| 3 | |
| — | |
| Asphalt | |
| — | |
| — | |
| 16117 | |
| Full,Unfinished | |
| — | |
| — | |
| — | |
| Not in DB | |
| — | |
| — | |
| — | |
| — |
Tax History
| Year | Property Taxes |
|---|---|
| 2022 | $11,613 |
Contact Agent
Nearby Similar Homes
Nearby Sold Comparables
Contact Agent
Listing Provided By
@properties | Christie's International Real Estate

