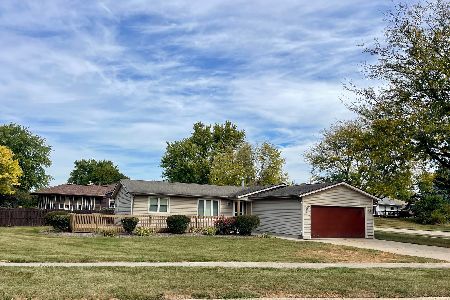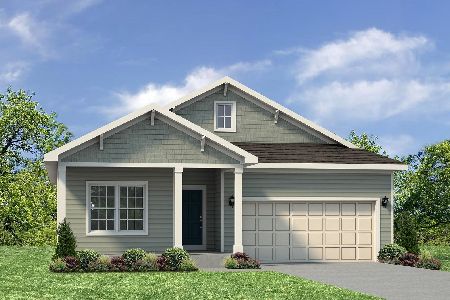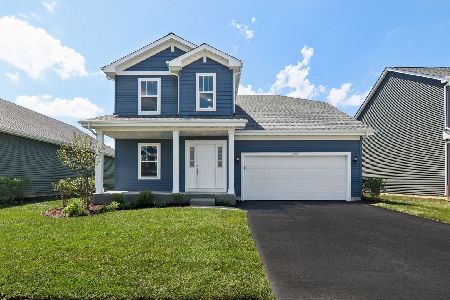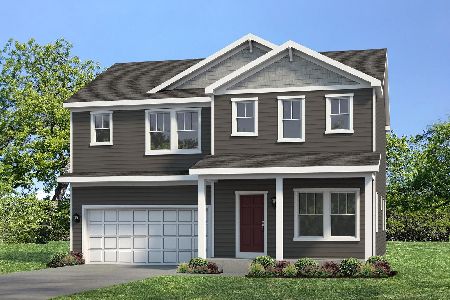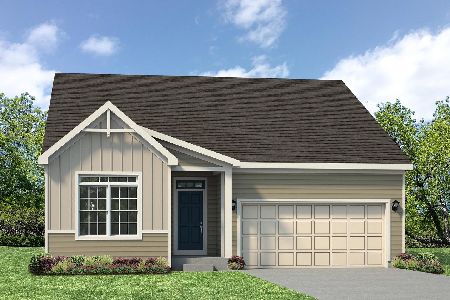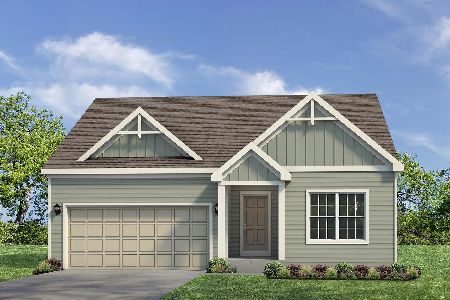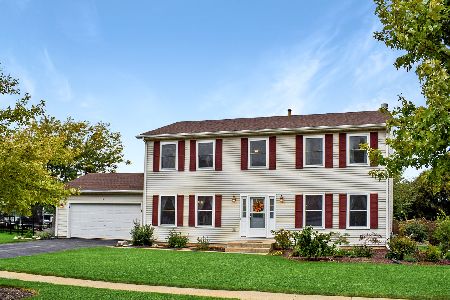153 Hickory Street, Cortland, Illinois 60112
$194,000
|
Sold
|
|
| Status: | Closed |
| Sqft: | 2,400 |
| Cost/Sqft: | $83 |
| Beds: | 4 |
| Baths: | 3 |
| Year Built: | 1993 |
| Property Taxes: | $6,357 |
| Days On Market: | 2587 |
| Lot Size: | 0,40 |
Description
This home could be yours! Sitting on a large, and manageable, .4 acre corner lot, this CHARMING home draws you into it's warm, cozy interior. Featuring 4 bedrooms, 2.5 bathrooms, updated kitchen, breakfast-eating area, and separate formal dining area. The kitchen has Corian countertops, stainless-steel appliances, plenty of counter space, and a buffet station in the breakfast area, to match the kitchen. A bonus room on the main floor offers another space for entertaining, an office, or could be turned into a 5th bedroom! Rich, brown hardwood flooring runs throughout the main level, except in the living room where immaculate carpeting and a brick fireplace, warmly invite you in. On the 2nd level, the hallway opens up with vaulted ceilings, leading to each of the bedrooms, and another full bathroom. The Master is very inviting, complete with a full master bath, with double sinks, WIC, and tub/shower! The backyard is open, with a large deck for entertaining, and outdoor shed for storage
Property Specifics
| Single Family | |
| — | |
| Traditional | |
| 1993 | |
| Full | |
| — | |
| No | |
| 0.4 |
| De Kalb | |
| Woodland Acres | |
| 0 / Not Applicable | |
| None | |
| Public | |
| Public Sewer | |
| 10110297 | |
| 0920308001 |
Property History
| DATE: | EVENT: | PRICE: | SOURCE: |
|---|---|---|---|
| 31 Mar, 2017 | Sold | $182,000 | MRED MLS |
| 7 Feb, 2017 | Under contract | $189,900 | MRED MLS |
| 19 Jan, 2017 | Listed for sale | $189,900 | MRED MLS |
| 30 Nov, 2018 | Sold | $194,000 | MRED MLS |
| 19 Oct, 2018 | Under contract | $199,900 | MRED MLS |
| 12 Oct, 2018 | Listed for sale | $199,900 | MRED MLS |
Room Specifics
Total Bedrooms: 4
Bedrooms Above Ground: 4
Bedrooms Below Ground: 0
Dimensions: —
Floor Type: Carpet
Dimensions: —
Floor Type: Carpet
Dimensions: —
Floor Type: Carpet
Full Bathrooms: 3
Bathroom Amenities: Double Sink
Bathroom in Basement: 0
Rooms: Eating Area
Basement Description: Unfinished
Other Specifics
| 2 | |
| Concrete Perimeter | |
| Asphalt,Side Drive | |
| Deck, Storms/Screens | |
| Corner Lot,Fenced Yard,Landscaped | |
| 169.48 X 132.46 X 94.72 X | |
| — | |
| Full | |
| Vaulted/Cathedral Ceilings, Hardwood Floors, First Floor Laundry | |
| Range, Microwave, Dishwasher, Refrigerator, Disposal, Stainless Steel Appliance(s) | |
| Not in DB | |
| Sidewalks, Street Lights, Street Paved | |
| — | |
| — | |
| Attached Fireplace Doors/Screen, Gas Log, Gas Starter |
Tax History
| Year | Property Taxes |
|---|---|
| 2017 | $5,962 |
| 2018 | $6,357 |
Contact Agent
Nearby Similar Homes
Nearby Sold Comparables
Contact Agent
Listing Provided By
Coldwell Banker The Real Estate Group

