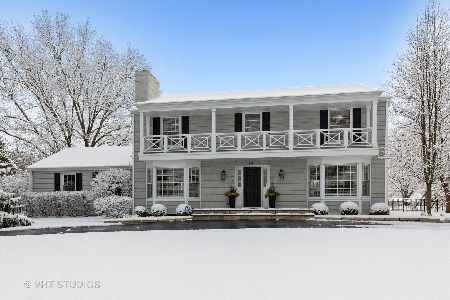153 Wedgewood Drive, Barrington, Illinois 60010
$359,000
|
Sold
|
|
| Status: | Closed |
| Sqft: | 2,465 |
| Cost/Sqft: | $146 |
| Beds: | 3 |
| Baths: | 4 |
| Year Built: | 1968 |
| Property Taxes: | $7,598 |
| Days On Market: | 5033 |
| Lot Size: | 0,99 |
Description
Bursting With Character & Vintage Charm, Nestled On A Gorgeous, Wooded Acre; Adjacent To The Forest Preserve This Home Features A Flexible Flr Plan W/1st Or 2nd Flr Master! Family Rm W/Local Barn-Wood Paneling & Mantel. Formal Living Rm W/Focal Point Fireplace. Hardwood Floors Thru-out! Terrific Sun Room Leads To Patio. 1st Floor Office W/Built In's! 18x14 Storage Barn! New Roof! Generator! Close To Shops/Hwy/Train!
Property Specifics
| Single Family | |
| — | |
| Cape Cod | |
| 1968 | |
| Full | |
| — | |
| No | |
| 0.99 |
| Cook | |
| — | |
| 0 / Not Applicable | |
| None | |
| Private Well | |
| Septic-Private | |
| 08040611 | |
| 02052090100000 |
Nearby Schools
| NAME: | DISTRICT: | DISTANCE: | |
|---|---|---|---|
|
Grade School
Arnett C Lines Elementary School |
220 | — | |
|
Middle School
Barrington Middle School Prairie |
220 | Not in DB | |
|
High School
Barrington High School |
220 | Not in DB | |
Property History
| DATE: | EVENT: | PRICE: | SOURCE: |
|---|---|---|---|
| 19 Jun, 2012 | Sold | $359,000 | MRED MLS |
| 24 Apr, 2012 | Under contract | $359,000 | MRED MLS |
| — | Last price change | $379,000 | MRED MLS |
| 12 Apr, 2012 | Listed for sale | $379,000 | MRED MLS |
Room Specifics
Total Bedrooms: 3
Bedrooms Above Ground: 3
Bedrooms Below Ground: 0
Dimensions: —
Floor Type: Hardwood
Dimensions: —
Floor Type: Hardwood
Full Bathrooms: 4
Bathroom Amenities: Separate Shower
Bathroom in Basement: 0
Rooms: Foyer,Office,Recreation Room,Sun Room,Workshop
Basement Description: Partially Finished
Other Specifics
| 3 | |
| Concrete Perimeter | |
| Gravel,Circular | |
| Deck, Patio, Screened Patio, Brick Paver Patio | |
| Corner Lot,Forest Preserve Adjacent,Wooded | |
| 161X247X170X221 | |
| Dormer,Unfinished | |
| Full | |
| Hardwood Floors, First Floor Bedroom, In-Law Arrangement, Second Floor Laundry, First Floor Full Bath | |
| Range, Microwave, Dishwasher, Refrigerator, Washer, Dryer | |
| Not in DB | |
| Street Paved | |
| — | |
| — | |
| Wood Burning, Gas Log, Gas Starter |
Tax History
| Year | Property Taxes |
|---|---|
| 2012 | $7,598 |
Contact Agent
Nearby Similar Homes
Nearby Sold Comparables
Contact Agent
Listing Provided By
Century 21 American Sketchbook





