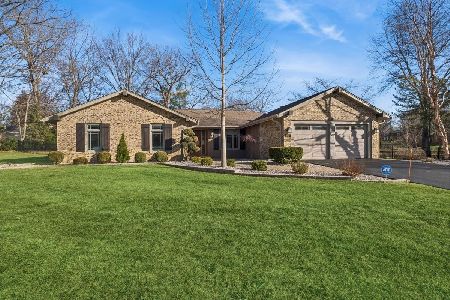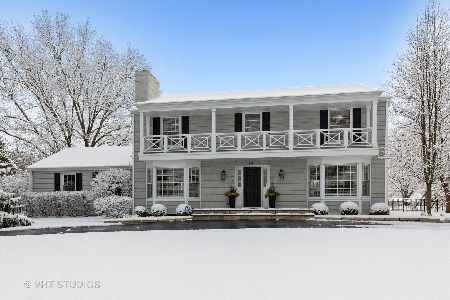145 Deer Grove Lane, Barrington, Illinois 60010
$500,000
|
Sold
|
|
| Status: | Closed |
| Sqft: | 2,868 |
| Cost/Sqft: | $183 |
| Beds: | 4 |
| Baths: | 3 |
| Year Built: | 1985 |
| Property Taxes: | $10,767 |
| Days On Market: | 2542 |
| Lot Size: | 0,97 |
Description
Simply perfect! On almost acre but sits next to 1,000 acres of Deer Grove Forest Preserve. Yes, you can have it all! 4 bedrooms, beautifully updated kitchen, first floor study, gorgeous screened porch, vaulted ceilings, finished basement, 3 car garage and much more. Incredible condition throughout. Amazing gardens, professional landscaping and inspiring hardscaping. An awesome 2 tier Trex deck to take advantage of the natural views. Very private location. There is even a newer furnace and A/C, newer windows and sliding doors. New carpet upstairs! Newer roof. Even a new driveway. Barrington Schools too! Close to town, train, schools and shopping. Get your buyers here fast! Stunning location!
Property Specifics
| Single Family | |
| — | |
| Tudor | |
| 1985 | |
| Full | |
| CUSTOM | |
| No | |
| 0.97 |
| Cook | |
| — | |
| 0 / Not Applicable | |
| None | |
| Private Well | |
| Septic-Private | |
| 10265144 | |
| 02041000300000 |
Nearby Schools
| NAME: | DISTRICT: | DISTANCE: | |
|---|---|---|---|
|
Grade School
Arnett C Lines Elementary School |
220 | — | |
|
Middle School
Barrington Middle School Prairie |
220 | Not in DB | |
|
High School
Barrington High School |
220 | Not in DB | |
Property History
| DATE: | EVENT: | PRICE: | SOURCE: |
|---|---|---|---|
| 28 Feb, 2019 | Sold | $500,000 | MRED MLS |
| 11 Feb, 2019 | Under contract | $524,900 | MRED MLS |
| 6 Feb, 2019 | Listed for sale | $524,900 | MRED MLS |
| 23 Feb, 2022 | Sold | $625,000 | MRED MLS |
| 25 Jan, 2022 | Under contract | $600,000 | MRED MLS |
| 18 Dec, 2021 | Listed for sale | $600,000 | MRED MLS |
Room Specifics
Total Bedrooms: 4
Bedrooms Above Ground: 4
Bedrooms Below Ground: 0
Dimensions: —
Floor Type: Carpet
Dimensions: —
Floor Type: Carpet
Dimensions: —
Floor Type: Carpet
Full Bathrooms: 3
Bathroom Amenities: Separate Shower,Double Sink,Soaking Tub
Bathroom in Basement: 0
Rooms: Eating Area,Study,Recreation Room,Foyer
Basement Description: Finished
Other Specifics
| 3 | |
| Concrete Perimeter | |
| Asphalt | |
| Deck, Patio, Porch Screened | |
| Forest Preserve Adjacent,Landscaped | |
| 189 X 321 X 73 X 300 | |
| — | |
| Full | |
| Vaulted/Cathedral Ceilings, Skylight(s), Bar-Dry, Hardwood Floors, First Floor Laundry | |
| Double Oven, Microwave, Dishwasher, Refrigerator, Washer, Dryer, Disposal, Stainless Steel Appliance(s), Cooktop, Built-In Oven | |
| Not in DB | |
| Street Paved | |
| — | |
| — | |
| Wood Burning, Gas Log, Gas Starter |
Tax History
| Year | Property Taxes |
|---|---|
| 2019 | $10,767 |
| 2022 | $10,934 |
Contact Agent
Nearby Sold Comparables
Contact Agent
Listing Provided By
RE/MAX of Barrington






