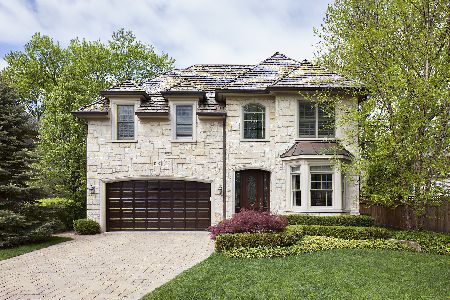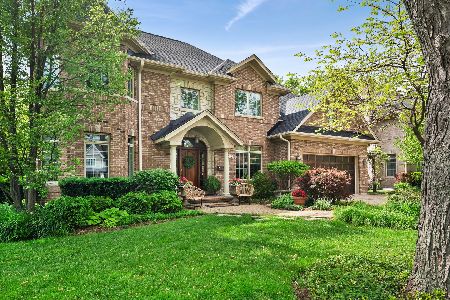1530 Brandon Road, Glenview, Illinois 60025
$1,225,000
|
Sold
|
|
| Status: | Closed |
| Sqft: | 0 |
| Cost/Sqft: | — |
| Beds: | 4 |
| Baths: | 5 |
| Year Built: | 2004 |
| Property Taxes: | $21,965 |
| Days On Market: | 3574 |
| Lot Size: | 0,00 |
Description
Beautiful, Custom Built, Newer Brick Home,Located in Great Wooded Glen Oak Acres Subdivision.Top Custom Finishes Include Hardwood Floors, Crown & Base Molding, Custom Gourmet Island Eat-in Kitchen, Granite Counter Tops. - Adjacent & Open to Large Family Room With Volume Ceiling, Skylight & Fireplace. Large Dining Room & Gracious Living Room with Fireplace.Dramatic Entrance With High Vaulted Cathedral Ceiling,Gorgeous Chandelier.1st Floor Study. Mud/Laundry Room Rounds out 1st Floor. Big Master BR with Spa-Like Bath, Steam Shower, Large Jetted Tub, Dbl Sink Vanity. 3 other Generous Bedrooms w/En-Suite Baths,Walk in Closets rounds out 2nd Floor.Finishes Include Brand New Upgraded Carpet in All Bedrooms. Full, Finished Basement Includes Huge Playroom,Fireplace,Workout Room, 5th Bedroom, Full Bath. Professionally Landscaped,Sprinkler System. Extra Large Deck. Close to Metra, Walking and Bicycle Trail.Award Winning Schools.Builder Awarded For Highest Job In Excellency.Angie List.
Property Specifics
| Single Family | |
| — | |
| Colonial | |
| 2004 | |
| Full | |
| COLONIAL | |
| No | |
| — |
| Cook | |
| Glen Oak Acres | |
| 0 / Not Applicable | |
| None | |
| Lake Michigan | |
| Public Sewer | |
| 09185690 | |
| 04253100380000 |
Nearby Schools
| NAME: | DISTRICT: | DISTANCE: | |
|---|---|---|---|
|
Grade School
Lyon Elementary School |
34 | — | |
|
Middle School
Attea Middle School |
34 | Not in DB | |
|
High School
Glenbrook South High School |
225 | Not in DB | |
|
Alternate Elementary School
Pleasant Ridge Elementary School |
— | Not in DB | |
Property History
| DATE: | EVENT: | PRICE: | SOURCE: |
|---|---|---|---|
| 21 Jul, 2016 | Sold | $1,225,000 | MRED MLS |
| 15 May, 2016 | Under contract | $1,295,000 | MRED MLS |
| 5 Apr, 2016 | Listed for sale | $1,295,000 | MRED MLS |
Room Specifics
Total Bedrooms: 5
Bedrooms Above Ground: 4
Bedrooms Below Ground: 1
Dimensions: —
Floor Type: Carpet
Dimensions: —
Floor Type: Carpet
Dimensions: —
Floor Type: Carpet
Dimensions: —
Floor Type: —
Full Bathrooms: 5
Bathroom Amenities: Whirlpool,Separate Shower,Steam Shower,Double Sink,Full Body Spray Shower,Soaking Tub
Bathroom in Basement: 1
Rooms: Bedroom 5,Breakfast Room,Deck,Game Room,Office,Recreation Room,Theatre Room,Walk In Closet
Basement Description: Finished
Other Specifics
| 2 | |
| Concrete Perimeter | |
| Brick,Concrete | |
| Deck | |
| — | |
| 133X76 | |
| Pull Down Stair,Unfinished | |
| Full | |
| Vaulted/Cathedral Ceilings, Skylight(s), Sauna/Steam Room, Hardwood Floors, Heated Floors, First Floor Laundry | |
| Range, Microwave, Dishwasher, Refrigerator, High End Refrigerator, Washer, Dryer, Disposal, Stainless Steel Appliance(s) | |
| Not in DB | |
| Park, Tennis Court(s), Stable(s), Horse-Riding Trails, Lake, Street Paved | |
| — | |
| — | |
| Wood Burning, Gas Log, Gas Starter |
Tax History
| Year | Property Taxes |
|---|---|
| 2016 | $21,965 |
Contact Agent
Nearby Similar Homes
Nearby Sold Comparables
Contact Agent
Listing Provided By
arhome realty










