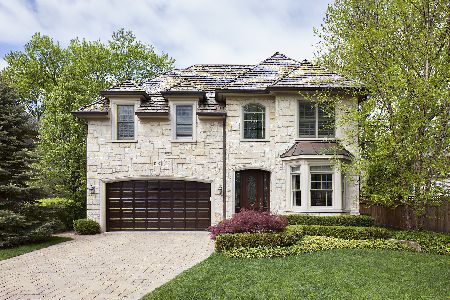1548 Brandon Road, Glenview, Illinois 60025
$1,035,000
|
Sold
|
|
| Status: | Closed |
| Sqft: | 3,900 |
| Cost/Sqft: | $281 |
| Beds: | 4 |
| Baths: | 5 |
| Year Built: | 2007 |
| Property Taxes: | $13,379 |
| Days On Market: | 6001 |
| Lot Size: | 0,22 |
Description
Value! Value! Value! Incomparable stone & brick home situated in the heart of Glen Oak Acres shows exceptional accomplishments in design, architecture & craftsmanship. Gourmet kitchen w/custom glazed cabinets & ss appls. Formal LR & DR. 1st flr office. Master suite w/adjoining multi-purpose room & luxury bath w/steam shower & heated floors. Full finished LL w/entertainment rm, & bath. Must see!
Property Specifics
| Single Family | |
| — | |
| Traditional | |
| 2007 | |
| Full | |
| — | |
| No | |
| 0.22 |
| Cook | |
| — | |
| 0 / Not Applicable | |
| None | |
| Lake Michigan,Public | |
| Public Sewer | |
| 07298499 | |
| 04253100360000 |
Property History
| DATE: | EVENT: | PRICE: | SOURCE: |
|---|---|---|---|
| 24 Sep, 2009 | Sold | $1,035,000 | MRED MLS |
| 24 Aug, 2009 | Under contract | $1,095,000 | MRED MLS |
| 13 Aug, 2009 | Listed for sale | $1,095,000 | MRED MLS |
Room Specifics
Total Bedrooms: 4
Bedrooms Above Ground: 4
Bedrooms Below Ground: 0
Dimensions: —
Floor Type: Carpet
Dimensions: —
Floor Type: Carpet
Dimensions: —
Floor Type: Hardwood
Full Bathrooms: 5
Bathroom Amenities: Whirlpool,Separate Shower,Steam Shower,Double Sink
Bathroom in Basement: 1
Rooms: Breakfast Room,Den,Foyer,Gallery,Library,Recreation Room,Sitting Room,Utility Room-1st Floor
Basement Description: Finished
Other Specifics
| 2 | |
| Concrete Perimeter | |
| Concrete | |
| Balcony, Deck | |
| Landscaped,Wooded | |
| 75X133 | |
| Finished,Pull Down Stair | |
| Full | |
| Vaulted/Cathedral Ceilings | |
| Range, Microwave, Dishwasher, Refrigerator, Disposal | |
| Not in DB | |
| Street Paved | |
| — | |
| — | |
| Wood Burning |
Tax History
| Year | Property Taxes |
|---|---|
| 2009 | $13,379 |
Contact Agent
Nearby Similar Homes
Nearby Sold Comparables
Contact Agent
Listing Provided By
Coldwell Banker Residential








