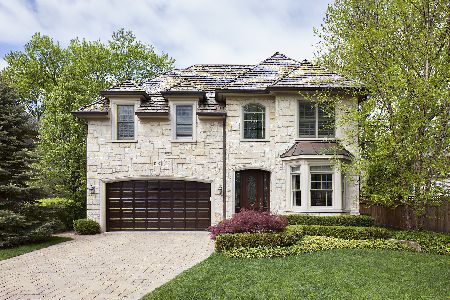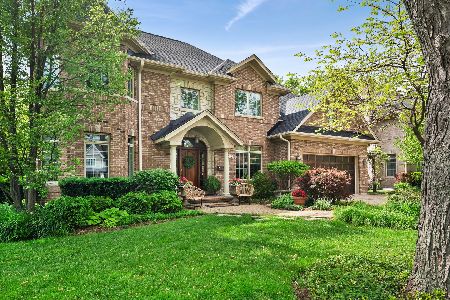1540 Brandon Road, Glenview, Illinois 60025
$1,072,500
|
Sold
|
|
| Status: | Closed |
| Sqft: | 0 |
| Cost/Sqft: | — |
| Beds: | 5 |
| Baths: | 5 |
| Year Built: | 2005 |
| Property Taxes: | $20,429 |
| Days On Market: | 5799 |
| Lot Size: | 0,00 |
Description
Exquisite brick & stone home w/hi-end finishes & numerous upgrades including gourmet kitchen w/butlers pantry, island, brkfst area & planning desk open to fam. rm. w/floor to ceiling stone fireplace, lovely millwork, fab. low. level w/bar & huge rec. area + ex. or playroom & 5th bdrm, spa-like master suite w/steam & whirlpool, sprinkler system, heated garage, copper gutters, intercom system-maintained to perfection!
Property Specifics
| Single Family | |
| — | |
| Colonial | |
| 2005 | |
| Full | |
| COLONIAL | |
| No | |
| — |
| Cook | |
| Glen Oak Acres | |
| 0 / Not Applicable | |
| None | |
| Lake Michigan | |
| Public Sewer | |
| 07458375 | |
| 04253100400000 |
Nearby Schools
| NAME: | DISTRICT: | DISTANCE: | |
|---|---|---|---|
|
Grade School
Lyon Elementary School |
34 | — | |
|
Middle School
Attea Middle School |
34 | Not in DB | |
|
High School
Glenbrook South High School |
225 | Not in DB | |
Property History
| DATE: | EVENT: | PRICE: | SOURCE: |
|---|---|---|---|
| 27 Aug, 2010 | Sold | $1,072,500 | MRED MLS |
| 14 Jul, 2010 | Under contract | $1,199,000 | MRED MLS |
| — | Last price change | $1,250,000 | MRED MLS |
| 3 Mar, 2010 | Listed for sale | $1,399,000 | MRED MLS |
| 5 Aug, 2021 | Sold | $1,153,000 | MRED MLS |
| 4 Jul, 2021 | Under contract | $1,159,000 | MRED MLS |
| — | Last price change | $1,199,000 | MRED MLS |
| 22 Jun, 2021 | Listed for sale | $1,199,000 | MRED MLS |
Room Specifics
Total Bedrooms: 5
Bedrooms Above Ground: 5
Bedrooms Below Ground: 0
Dimensions: —
Floor Type: Hardwood
Dimensions: —
Floor Type: Hardwood
Dimensions: —
Floor Type: Hardwood
Dimensions: —
Floor Type: —
Full Bathrooms: 5
Bathroom Amenities: Whirlpool,Separate Shower,Steam Shower,Double Sink
Bathroom in Basement: 1
Rooms: Bedroom 5,Foyer,Play Room,Recreation Room,Utility Room-1st Floor
Basement Description: Finished
Other Specifics
| 2 | |
| Concrete Perimeter | |
| Concrete | |
| — | |
| Fenced Yard | |
| 63X132 | |
| Finished,Pull Down Stair | |
| Full | |
| — | |
| Double Oven, Microwave, Dishwasher, Refrigerator, Washer, Dryer, Disposal | |
| Not in DB | |
| Clubhouse, Tennis Courts, Street Paved | |
| — | |
| — | |
| Wood Burning, Gas Log, Gas Starter |
Tax History
| Year | Property Taxes |
|---|---|
| 2010 | $20,429 |
| 2021 | $22,684 |
Contact Agent
Nearby Similar Homes
Nearby Sold Comparables
Contact Agent
Listing Provided By
Berkshire Hathaway HomeServices KoenigRubloff










