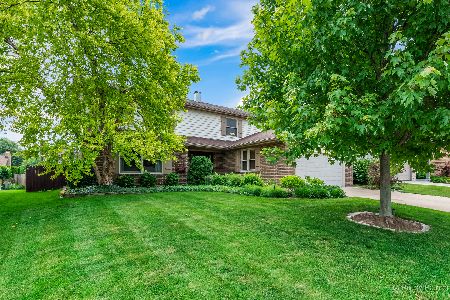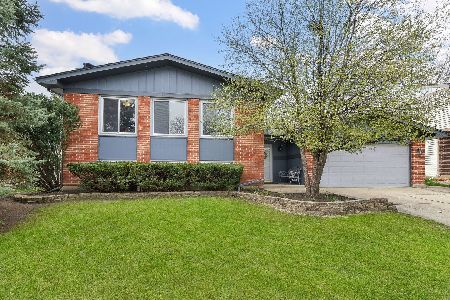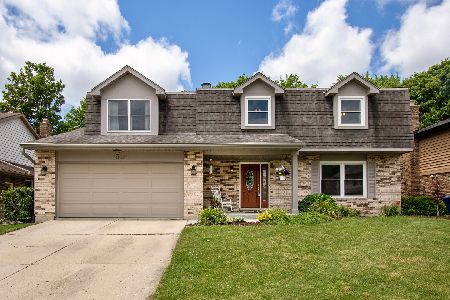1530 Castlewood Drive, Wheaton, Illinois 60189
$425,000
|
Sold
|
|
| Status: | Closed |
| Sqft: | 2,456 |
| Cost/Sqft: | $177 |
| Beds: | 4 |
| Baths: | 3 |
| Year Built: | 1980 |
| Property Taxes: | $9,174 |
| Days On Market: | 1846 |
| Lot Size: | 0,19 |
Description
This lovely home is close to parks, schools, shopping and I-88. Only a short drive to the Metra train station to Chicago. Strong curb appeal featuring a concrete driveway, brick front walkway and a covered entry. Inside, the large bright living room offers a lovely bay window. The private dining room is perfect for nice dinners. The beautifully updated eat-in kitchen offers a hardwood floor, raised panel cabinets, stainless steel refrigerator, stainless steel oven/range, dishwasher and microwave. Enjoy your spacious family room featuring a warm fireplace and bright windows. Upstairs you will find the master bedroom with a double door entry, a walk in closet and a private updated bath. Also located on the second floor are three additional big bedrooms, all with ceiling fans and great closets. There is also a large partially finished basement with lots of storage. The laundry room is conveniently located on the 1st floor and has numerous cabinets, folding counter and a sink. Entertain outside on your large brick paver patio in the beautiful backyard. This is a lovely home on a great quiet street and in a spectacular neighborhood!
Property Specifics
| Single Family | |
| — | |
| — | |
| 1980 | |
| Partial | |
| — | |
| No | |
| 0.19 |
| Du Page | |
| Briarcliffe Knolls | |
| — / Not Applicable | |
| None | |
| Lake Michigan | |
| Public Sewer | |
| 10966194 | |
| 0521405020 |
Nearby Schools
| NAME: | DISTRICT: | DISTANCE: | |
|---|---|---|---|
|
Grade School
Lincoln Elementary School |
200 | — | |
|
Middle School
Edison Middle School |
200 | Not in DB | |
|
High School
Wheaton Warrenville South H S |
200 | Not in DB | |
Property History
| DATE: | EVENT: | PRICE: | SOURCE: |
|---|---|---|---|
| 23 Feb, 2021 | Sold | $425,000 | MRED MLS |
| 14 Jan, 2021 | Under contract | $434,900 | MRED MLS |
| 8 Jan, 2021 | Listed for sale | $434,900 | MRED MLS |
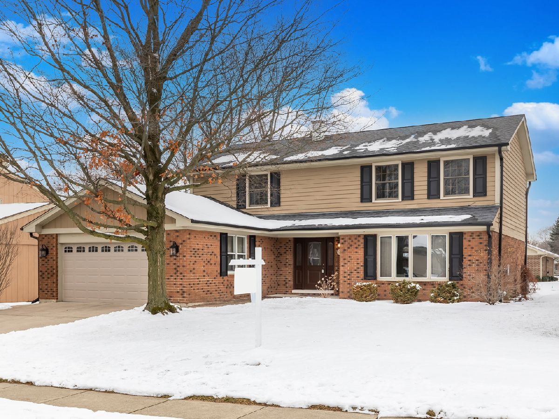
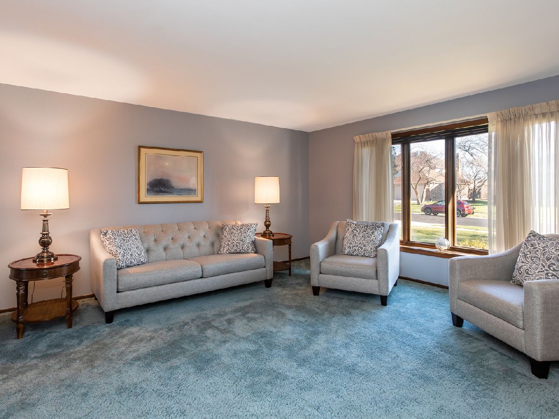
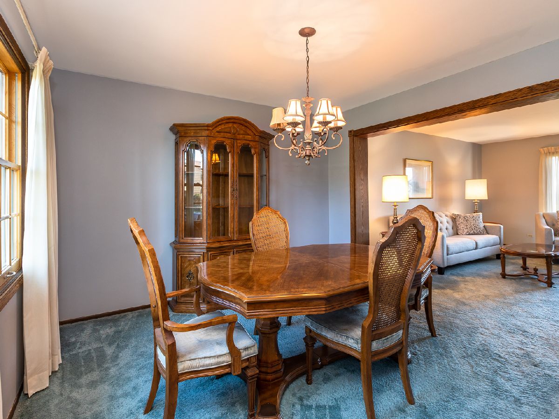
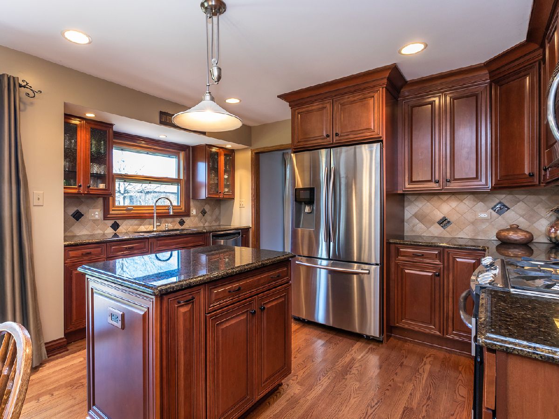
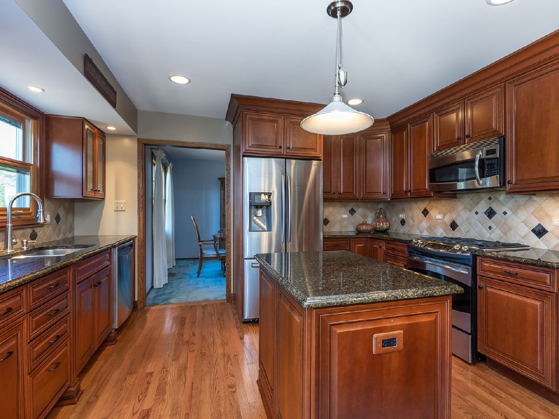
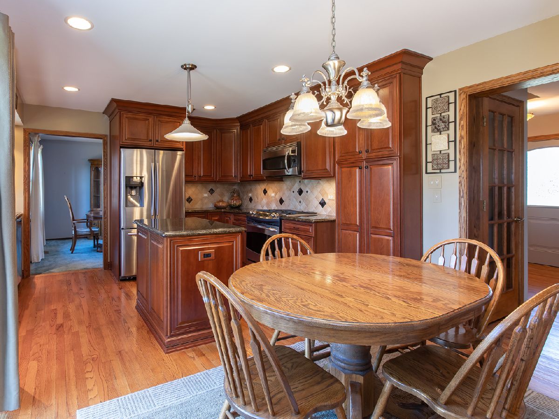
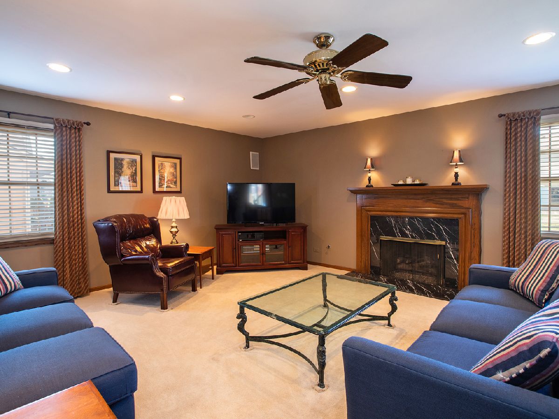
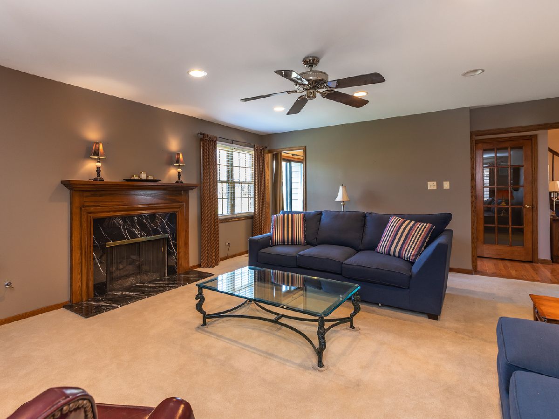
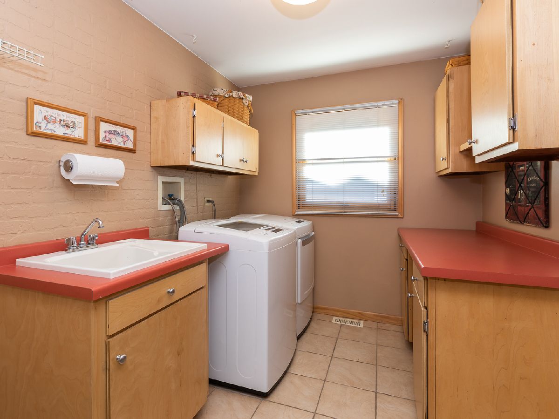
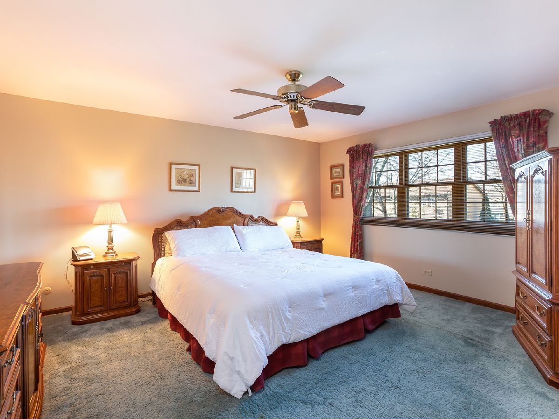
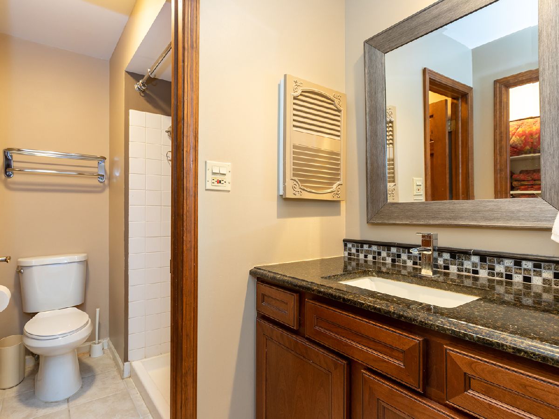
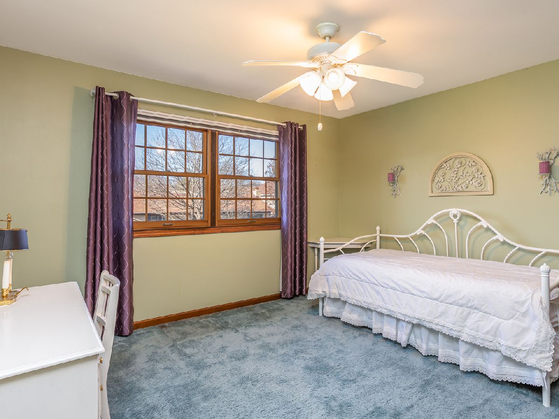
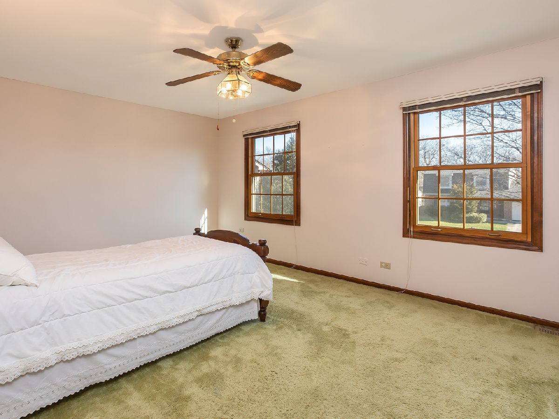
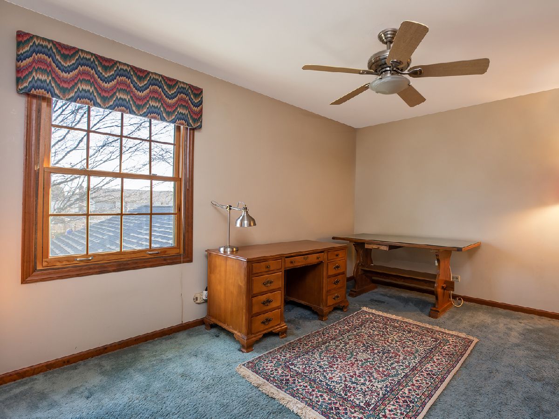
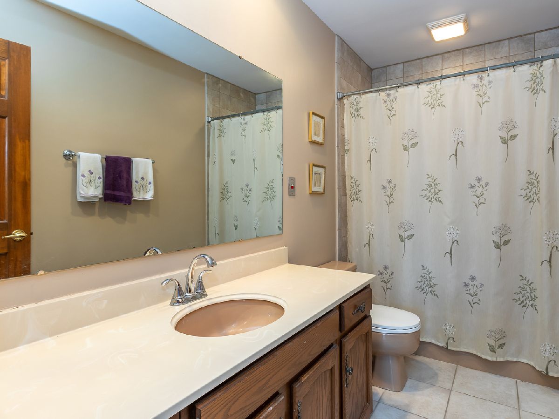
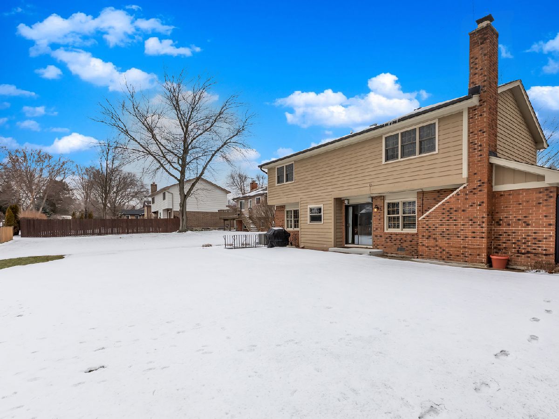
Room Specifics
Total Bedrooms: 4
Bedrooms Above Ground: 4
Bedrooms Below Ground: 0
Dimensions: —
Floor Type: Carpet
Dimensions: —
Floor Type: Carpet
Dimensions: —
Floor Type: Carpet
Full Bathrooms: 3
Bathroom Amenities: —
Bathroom in Basement: 0
Rooms: No additional rooms
Basement Description: Partially Finished,Exterior Access
Other Specifics
| 2 | |
| Concrete Perimeter | |
| Concrete | |
| Brick Paver Patio | |
| — | |
| 65 X 125 | |
| — | |
| Full | |
| Hardwood Floors, First Floor Laundry | |
| Range, Microwave, Dishwasher, Refrigerator, Washer, Dryer, Disposal, Stainless Steel Appliance(s) | |
| Not in DB | |
| Park | |
| — | |
| — | |
| — |
Tax History
| Year | Property Taxes |
|---|---|
| 2021 | $9,174 |
Contact Agent
Nearby Similar Homes
Nearby Sold Comparables
Contact Agent
Listing Provided By
RE/MAX Cornerstone






