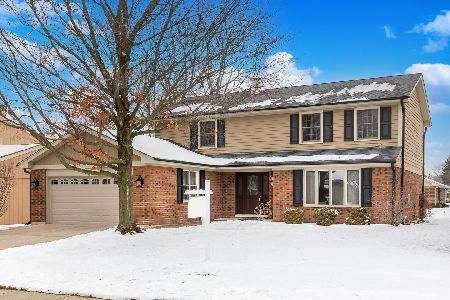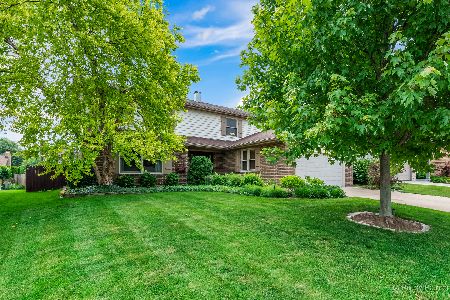1538 Castlewood Drive, Wheaton, Illinois 60189
$564,000
|
Sold
|
|
| Status: | Closed |
| Sqft: | 2,117 |
| Cost/Sqft: | $264 |
| Beds: | 4 |
| Baths: | 3 |
| Year Built: | 1982 |
| Property Taxes: | $8,040 |
| Days On Market: | 660 |
| Lot Size: | 0,19 |
Description
Briarcliffe Knolls home. Absolutely beautiful home in perfect condition. This is a Crestwood model. A T-Shaped raised ranch which offers 1,338 squire feet of living room, dining room, kitchen, 3 bedrooms, fully updated, primary and hall bath on the main level, all the conveniences of a ranch style home. The lower level, an additional 1,338 of finished square feet features a large family room with wood burning fireplace, a 4th bedroom, a study, and laundry area. All 3 full baths are beautifully updated. Hardwood floors in the dining and living rooms. Stainless steel kitchen appliances and an open pass through between the kitchen and dining room. Extensive detailed white wood trim with sills on all of the replaced windows, crown molding, 6 panel white doors. Light gray interior freshly painted walls. Siding has been replaced and freshly caulked and painted, New roof, furnace, and A/C 2023. A fenced yard with a 25x20 solid concrete patio,
Property Specifics
| Single Family | |
| — | |
| — | |
| 1982 | |
| — | |
| CRESTWOOD | |
| No | |
| 0.19 |
| — | |
| Briarcliffe Knolls | |
| 0 / Not Applicable | |
| — | |
| — | |
| — | |
| 12023209 | |
| 0521405022 |
Nearby Schools
| NAME: | DISTRICT: | DISTANCE: | |
|---|---|---|---|
|
Grade School
Lincoln Elementary School |
200 | — | |
|
Middle School
Edison Middle School |
200 | Not in DB | |
|
High School
Wheaton Warrenville South H S |
200 | Not in DB | |
Property History
| DATE: | EVENT: | PRICE: | SOURCE: |
|---|---|---|---|
| 17 Jun, 2024 | Sold | $564,000 | MRED MLS |
| 15 Apr, 2024 | Under contract | $559,000 | MRED MLS |
| 8 Apr, 2024 | Listed for sale | $559,000 | MRED MLS |
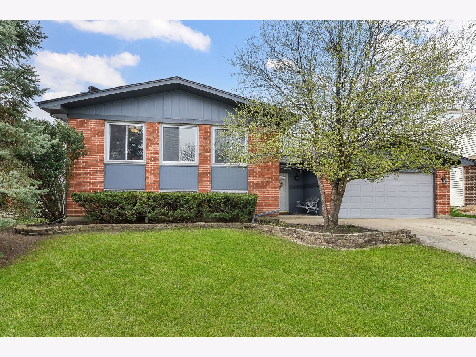
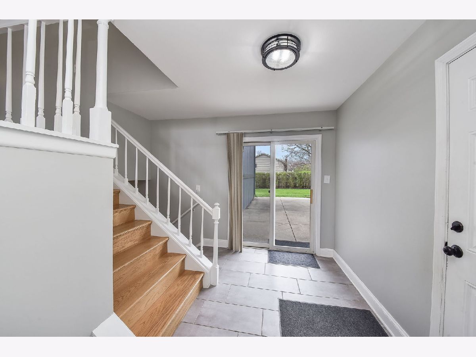
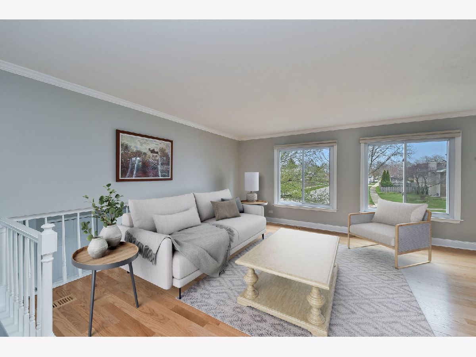
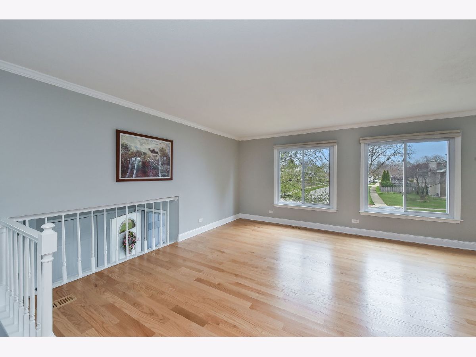
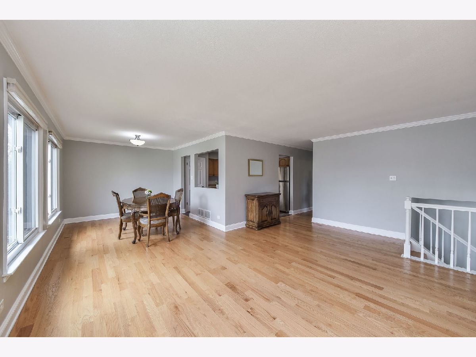
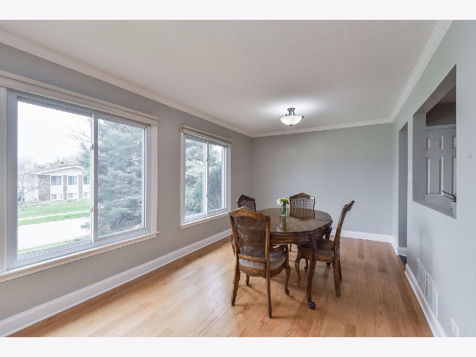
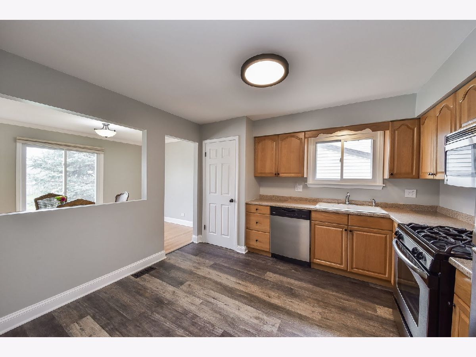
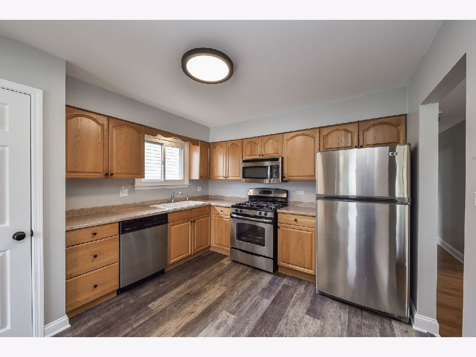
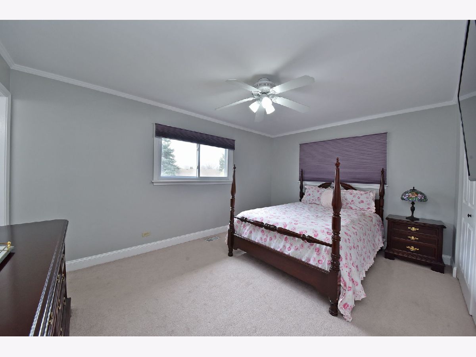
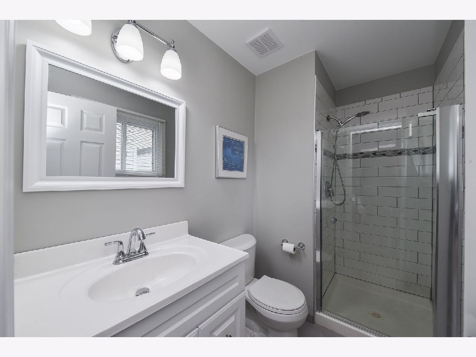
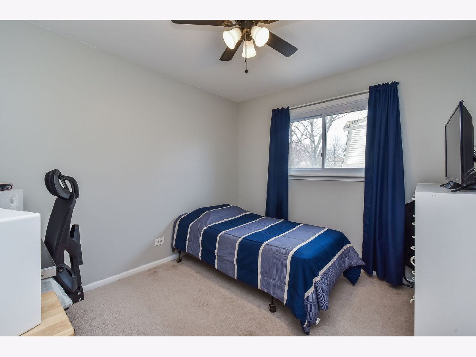
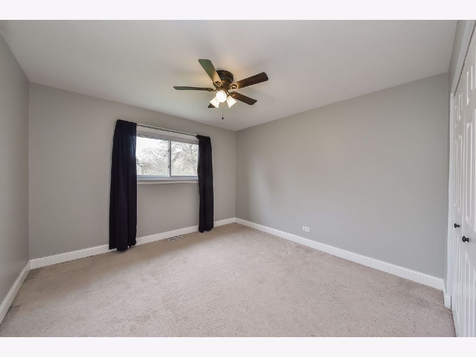
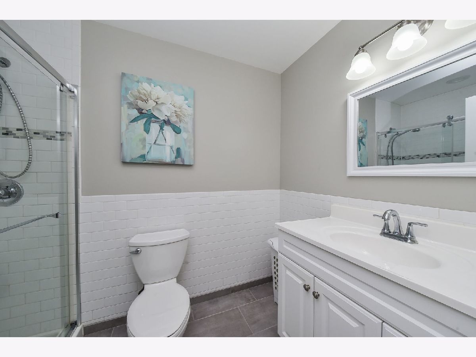
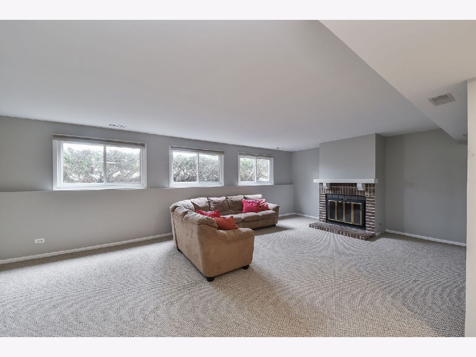
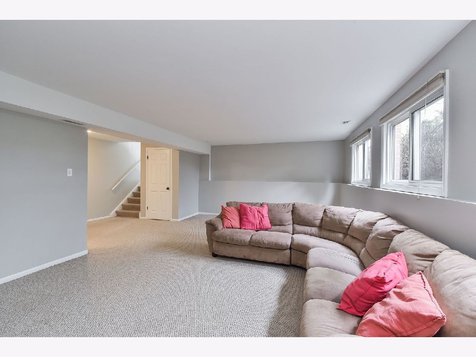
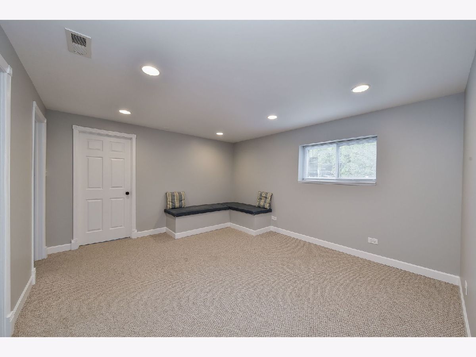
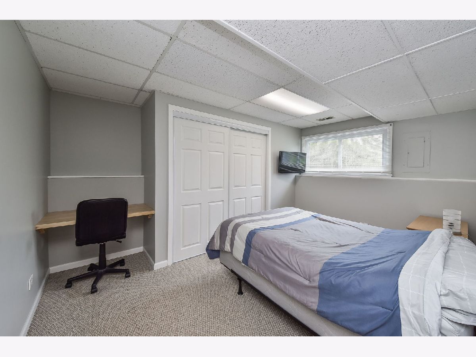
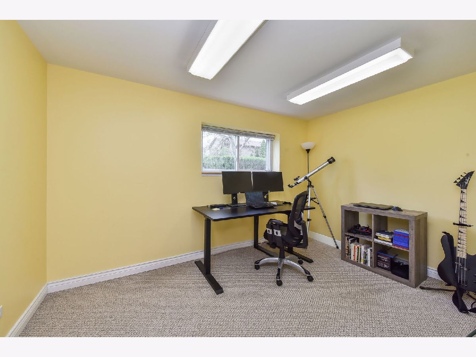
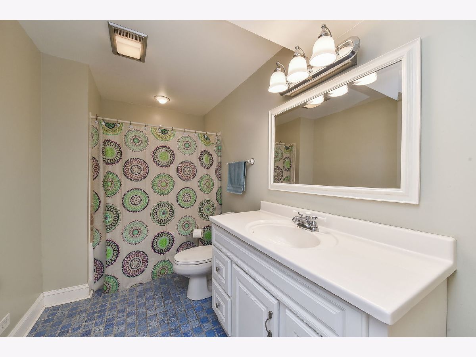
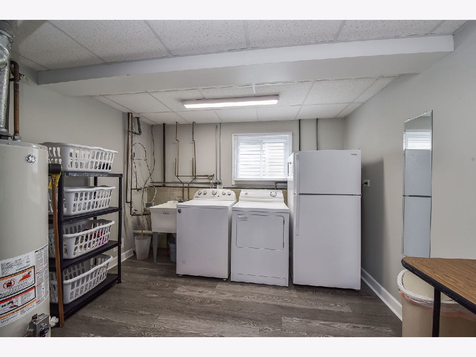
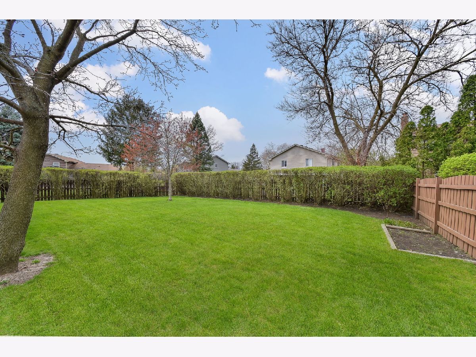
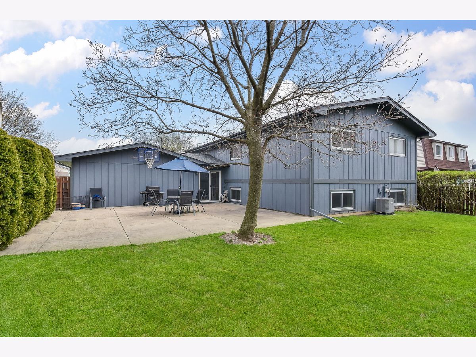
Room Specifics
Total Bedrooms: 4
Bedrooms Above Ground: 4
Bedrooms Below Ground: 0
Dimensions: —
Floor Type: —
Dimensions: —
Floor Type: —
Dimensions: —
Floor Type: —
Full Bathrooms: 3
Bathroom Amenities: Whirlpool
Bathroom in Basement: 0
Rooms: —
Basement Description: None
Other Specifics
| 2 | |
| — | |
| Concrete | |
| — | |
| — | |
| 65 X 125 | |
| Unfinished | |
| — | |
| — | |
| — | |
| Not in DB | |
| — | |
| — | |
| — | |
| — |
Tax History
| Year | Property Taxes |
|---|---|
| 2024 | $8,040 |
Contact Agent
Nearby Similar Homes
Nearby Sold Comparables
Contact Agent
Listing Provided By
Berkshire Hathaway HomeServices Chicago






