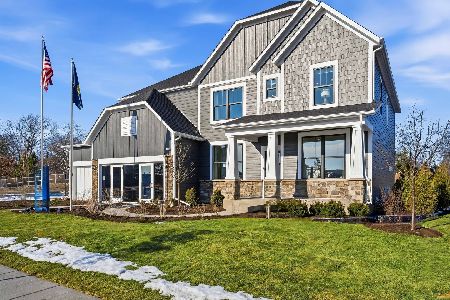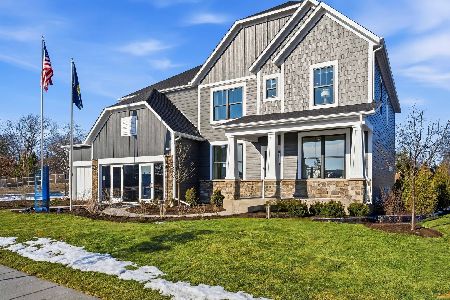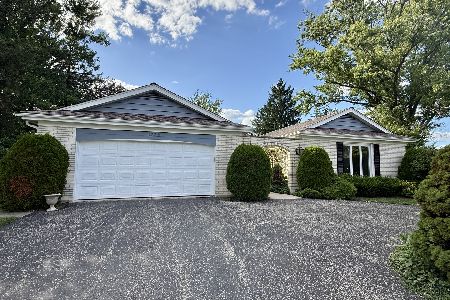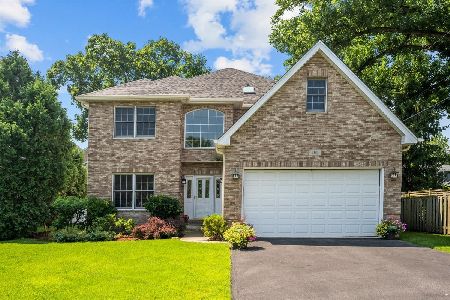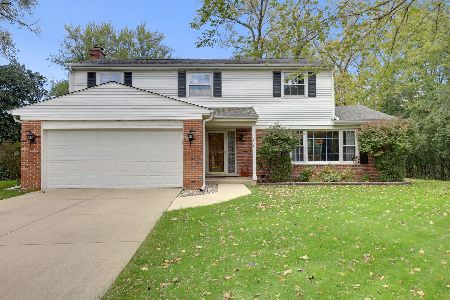1530 Chapel Court, Deerfield, Illinois 60015
$550,000
|
Sold
|
|
| Status: | Closed |
| Sqft: | 1,624 |
| Cost/Sqft: | $323 |
| Beds: | 4 |
| Baths: | 2 |
| Year Built: | 1969 |
| Property Taxes: | $13,138 |
| Days On Market: | 680 |
| Lot Size: | 0,35 |
Description
Welcome to your dream home in Deerfield, IL, a stunning 4-level bi-level retreat awaiting your arrival! Luxurious Living: Step into comfort and elegance with four bedrooms and a full bath on the second level, complete with a cozy linen closet and gleaming hardwood floors. On the first level, an open floor plan connects the dining, kitchen, and living areas, perfect for entertaining or relaxing in style. Chef's Paradise: Indulge your culinary passions in the chef kitchen, boasting a Cafe-style Bluestar oven, Wolf "Pod" cooktops, and an array of high-end features, including a steam/boil unit and hidden microwave. With a large island for prep work and storage galore, this kitchen is truly a gourmet's haven. In-Law Suite: Discover the ultimate versatility with a lower-level in-law suite featuring an entire living room, kitchenette, bedroom, and bath with a shower. Separate access through the garage ensures privacy and convenience. Entertainment Oasis: Enjoy endless fun and relaxation in the semi-finished lower level, featuring a laundry area, rec room with a pool table, and ample space for kids to play. Outdoor Paradise: Situated on a spacious lot in a serene cul-de-sac, this home offers a fenced backyard with a separate side yard for all outdoor activities. Landscaped gardens, plantation shutters, and heated bathroom floors add to the allure of this exceptional property. Top-Rated Schools: You and your family will benefit from access to acclaimed schools, including Walden Elementary, Shepard Middle School, and Deerfield High School, ensuring an excellent education. Don't miss your chance to own this exceptional Deerfield residence, where luxury, comfort, and convenience await! All Showings must end by 8 pm.
Property Specifics
| Single Family | |
| — | |
| — | |
| 1969 | |
| — | |
| — | |
| No | |
| 0.35 |
| Lake | |
| — | |
| — / Not Applicable | |
| — | |
| — | |
| — | |
| 12028662 | |
| 16292030220000 |
Nearby Schools
| NAME: | DISTRICT: | DISTANCE: | |
|---|---|---|---|
|
Grade School
Walden Elementary School |
109 | — | |
|
Middle School
Alan B Shepard Middle School |
109 | Not in DB | |
|
High School
Deerfield High School |
113 | Not in DB | |
Property History
| DATE: | EVENT: | PRICE: | SOURCE: |
|---|---|---|---|
| 5 Oct, 2018 | Sold | $361,450 | MRED MLS |
| 9 Aug, 2018 | Under contract | $388,000 | MRED MLS |
| 29 May, 2018 | Listed for sale | $388,000 | MRED MLS |
| 4 Jun, 2024 | Sold | $550,000 | MRED MLS |
| 19 Apr, 2024 | Under contract | $525,000 | MRED MLS |
| 15 Apr, 2024 | Listed for sale | $525,000 | MRED MLS |
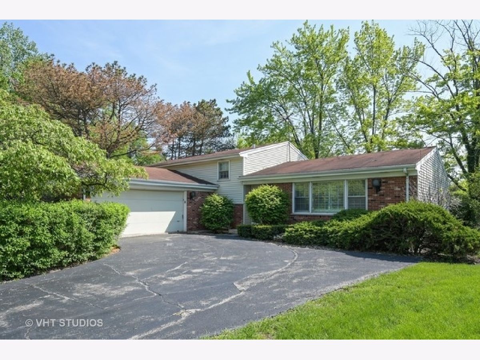
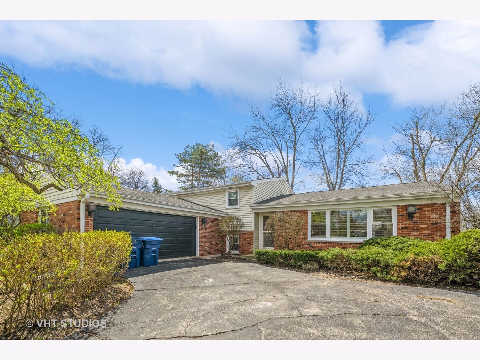
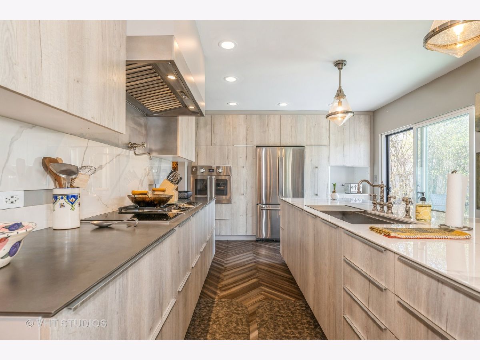
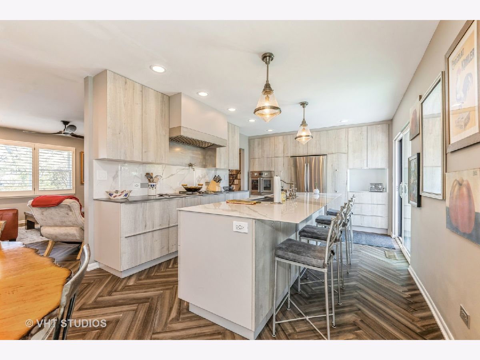
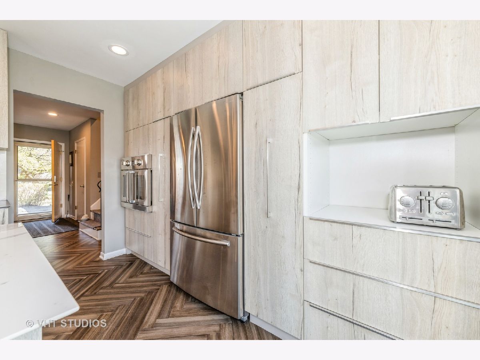
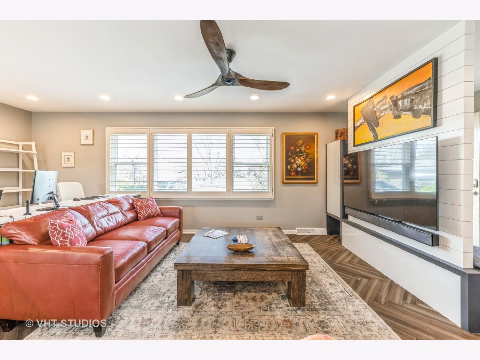
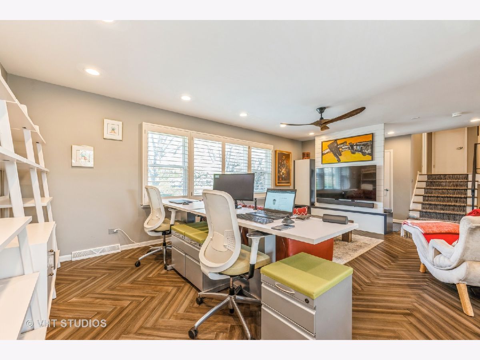
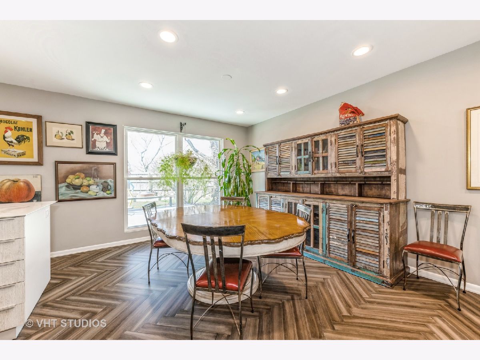
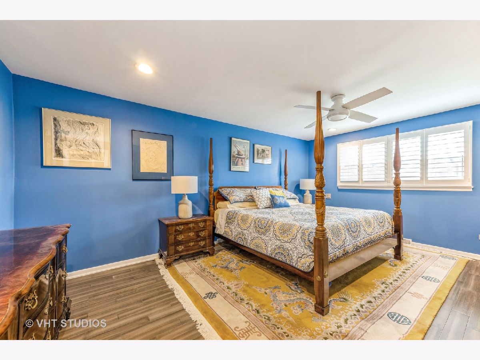
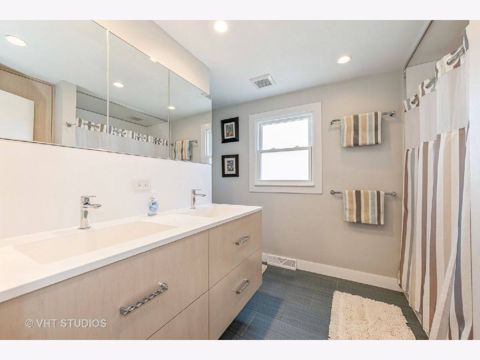
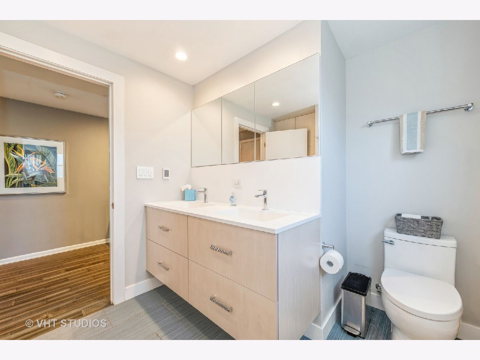
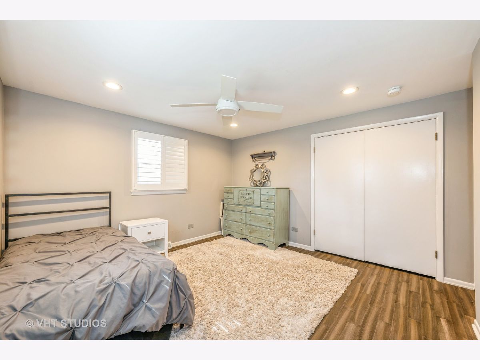
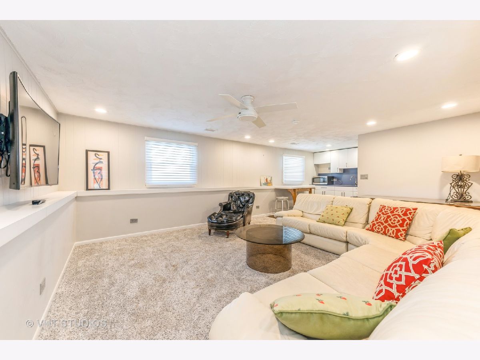
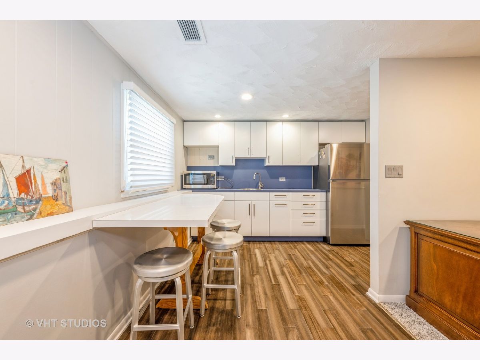
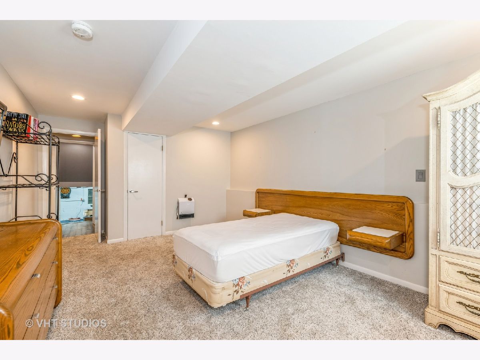
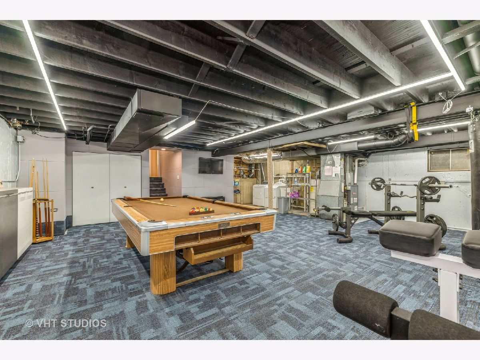
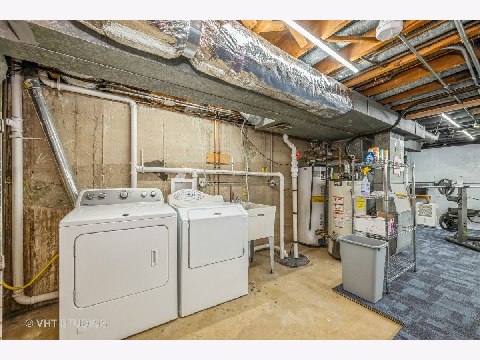
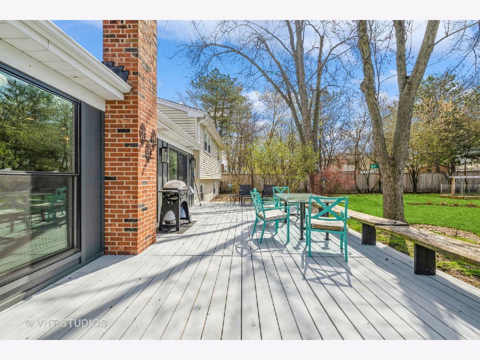
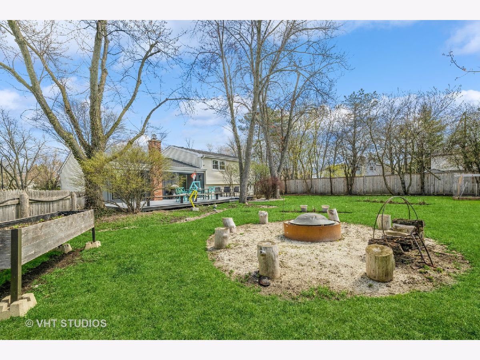
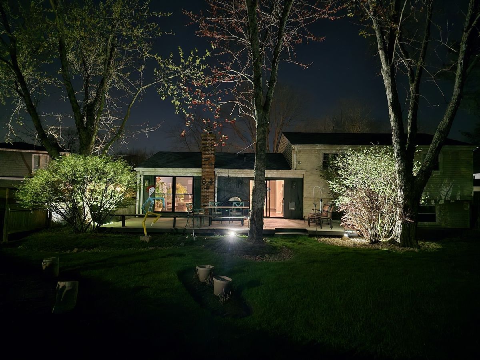
Room Specifics
Total Bedrooms: 4
Bedrooms Above Ground: 4
Bedrooms Below Ground: 0
Dimensions: —
Floor Type: —
Dimensions: —
Floor Type: —
Dimensions: —
Floor Type: —
Full Bathrooms: 2
Bathroom Amenities: Double Sink
Bathroom in Basement: 0
Rooms: —
Basement Description: Partially Finished,Sub-Basement,Storage Space
Other Specifics
| 2 | |
| — | |
| Asphalt | |
| — | |
| — | |
| 136X138X60X194 | |
| — | |
| — | |
| — | |
| — | |
| Not in DB | |
| — | |
| — | |
| — | |
| — |
Tax History
| Year | Property Taxes |
|---|---|
| 2018 | $12,155 |
| 2024 | $13,138 |
Contact Agent
Nearby Similar Homes
Nearby Sold Comparables
Contact Agent
Listing Provided By
eXp Realty, LLC

