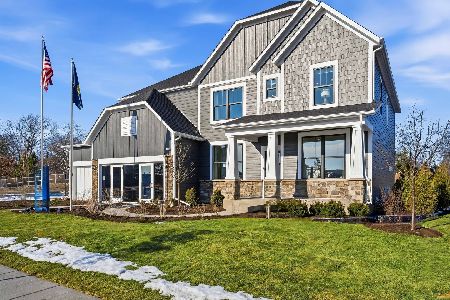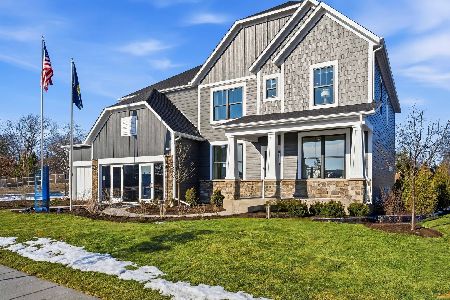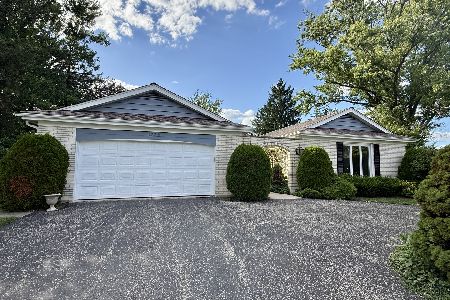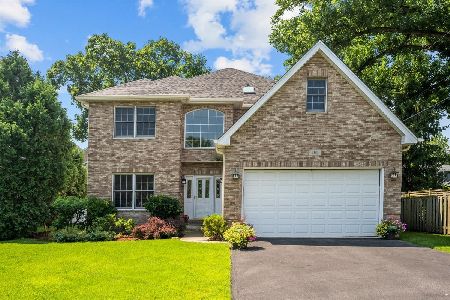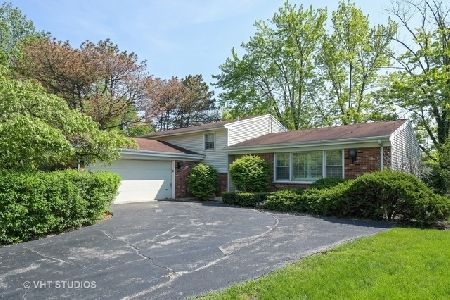1560 Chapel Court, Deerfield, Illinois 60015
$459,750
|
Sold
|
|
| Status: | Closed |
| Sqft: | 2,360 |
| Cost/Sqft: | $199 |
| Beds: | 4 |
| Baths: | 3 |
| Year Built: | 1968 |
| Property Taxes: | $12,774 |
| Days On Market: | 2334 |
| Lot Size: | 0,39 |
Description
Desirable North East Deerfield location just a few blocks from Deerfield High School and close to downtown and Metra stop. This freshly painted colonial home is situated on a quiet cul-de-sac with mature trees, a secluded back yard with invisible fence and bluestone patio. It features newer windows, HVAC, water heater and sump pump with battery back up. Attached two car garage leads you into a foyer with huge laundry/mud room with sink. The family room has a brick fireplace and sliding door to the back patio as well as a recently refinished half bath attached. Living and dining have Brazilian cherry floors and the kitchen features tumbled granite counters, stainless cooktop, and double oven. The basement is recently finished and offers ample entertaining space and an additional huge storage room. Second level has three great sized bedrooms and a large master with recently refinished bathroom bath and walk in closet. Great home in a fantastic location.
Property Specifics
| Single Family | |
| — | |
| Traditional | |
| 1968 | |
| Full | |
| — | |
| No | |
| 0.39 |
| Lake | |
| — | |
| 0 / Not Applicable | |
| None | |
| Public | |
| Public Sewer, Sewer-Storm | |
| 10539478 | |
| 16292030200000 |
Nearby Schools
| NAME: | DISTRICT: | DISTANCE: | |
|---|---|---|---|
|
Grade School
Walden Elementary School |
109 | — | |
|
Middle School
Alan B Shepard Middle School |
109 | Not in DB | |
|
High School
Deerfield High School |
113 | Not in DB | |
Property History
| DATE: | EVENT: | PRICE: | SOURCE: |
|---|---|---|---|
| 23 Jun, 2010 | Sold | $395,000 | MRED MLS |
| 17 May, 2010 | Under contract | $399,900 | MRED MLS |
| 15 Apr, 2010 | Listed for sale | $399,900 | MRED MLS |
| 3 Dec, 2019 | Sold | $459,750 | MRED MLS |
| 16 Oct, 2019 | Under contract | $469,900 | MRED MLS |
| 5 Oct, 2019 | Listed for sale | $469,900 | MRED MLS |
Room Specifics
Total Bedrooms: 4
Bedrooms Above Ground: 4
Bedrooms Below Ground: 0
Dimensions: —
Floor Type: Carpet
Dimensions: —
Floor Type: Carpet
Dimensions: —
Floor Type: Carpet
Full Bathrooms: 3
Bathroom Amenities: Double Sink,Full Body Spray Shower
Bathroom in Basement: 0
Rooms: Utility Room-1st Floor,Recreation Room
Basement Description: Finished
Other Specifics
| 2 | |
| Concrete Perimeter | |
| Concrete | |
| Patio, Invisible Fence | |
| Corner Lot,Cul-De-Sac | |
| 81X57X74X143X90X49 | |
| — | |
| Full | |
| Hardwood Floors, Wood Laminate Floors, First Floor Laundry, Walk-In Closet(s) | |
| Double Oven, Range, Dishwasher, Refrigerator, Disposal, Stainless Steel Appliance(s) | |
| Not in DB | |
| Sidewalks, Street Lights, Street Paved | |
| — | |
| — | |
| Wood Burning, Attached Fireplace Doors/Screen |
Tax History
| Year | Property Taxes |
|---|---|
| 2010 | $11,908 |
| 2019 | $12,774 |
Contact Agent
Nearby Similar Homes
Nearby Sold Comparables
Contact Agent
Listing Provided By
RE/MAX Edge

