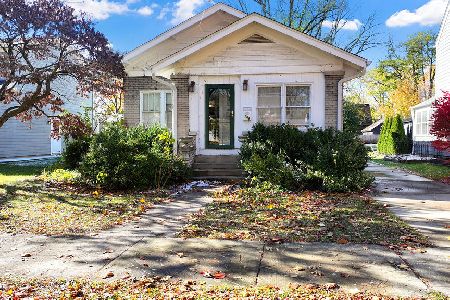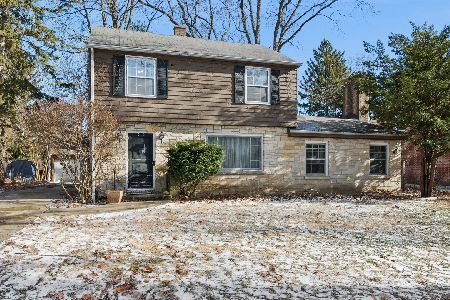1530 Kensington Place, Aurora, Illinois 60506
$290,000
|
Sold
|
|
| Status: | Closed |
| Sqft: | 1,797 |
| Cost/Sqft: | $163 |
| Beds: | 3 |
| Baths: | 2 |
| Year Built: | 1956 |
| Property Taxes: | $6,395 |
| Days On Market: | 1635 |
| Lot Size: | 0,18 |
Description
Meticulously maintained 3 Bedroom 2 Bath ALL Brick Mid-century Modern ranch on corner lot just a few blocks from Aurora University. 2 Wood burning fireplaces, one in spacious first floor living room and one in finished lower level, modern updates in kitchen mixed with touches of mid century features make this a truly unique combination. A private fully fenced back yard with deck and incredible covered patio area add additional outdoor living space. The 3 large main floor bedrooms feature Hardwood floors and plenty of closet space, the fully finished basement with 2nd kitchen takes you into another era adding a lot of space and offers original flooring with old school shuffle board on floor, tons of storage, very large workshop and full bath round out basement living areas, walk up attic on first floor, attached 2+ car garage, newer HVAC, you will not be disappointed this is a must see, Wall Oven works but AS-IS
Property Specifics
| Single Family | |
| — | |
| Ranch | |
| 1956 | |
| Full | |
| — | |
| No | |
| 0.18 |
| Kane | |
| — | |
| — / Not Applicable | |
| None | |
| Public | |
| Public Sewer | |
| 11179600 | |
| 1520330011 |
Nearby Schools
| NAME: | DISTRICT: | DISTANCE: | |
|---|---|---|---|
|
Grade School
Freeman Elementary School |
129 | — | |
|
Middle School
Washington Middle School |
129 | Not in DB | |
|
High School
West Aurora High School |
129 | Not in DB | |
Property History
| DATE: | EVENT: | PRICE: | SOURCE: |
|---|---|---|---|
| 14 Oct, 2021 | Sold | $290,000 | MRED MLS |
| 10 Sep, 2021 | Under contract | $292,500 | MRED MLS |
| — | Last price change | $299,000 | MRED MLS |
| 5 Aug, 2021 | Listed for sale | $299,900 | MRED MLS |
































Room Specifics
Total Bedrooms: 3
Bedrooms Above Ground: 3
Bedrooms Below Ground: 0
Dimensions: —
Floor Type: Hardwood
Dimensions: —
Floor Type: Hardwood
Full Bathrooms: 2
Bathroom Amenities: Whirlpool,Separate Shower
Bathroom in Basement: 1
Rooms: Workshop,Kitchen,Storage,Recreation Room,Play Room
Basement Description: Finished
Other Specifics
| 2.5 | |
| Concrete Perimeter | |
| — | |
| Deck, Patio | |
| Fenced Yard | |
| 83 X 124 | |
| Interior Stair | |
| None | |
| Hardwood Floors, First Floor Laundry | |
| Range, Dishwasher, Refrigerator, Washer, Dryer, Disposal, Range Hood | |
| Not in DB | |
| — | |
| — | |
| — | |
| Wood Burning |
Tax History
| Year | Property Taxes |
|---|---|
| 2021 | $6,395 |
Contact Agent
Nearby Similar Homes
Nearby Sold Comparables
Contact Agent
Listing Provided By
Garry Real Estate







