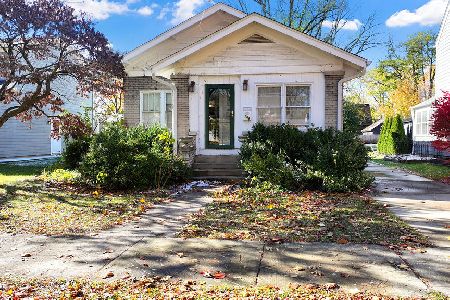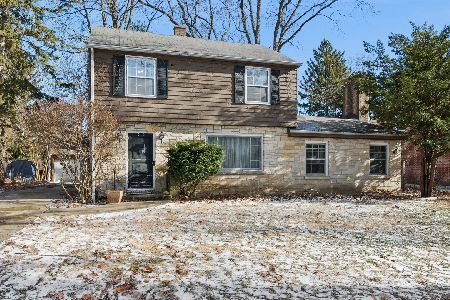1540 Kensington Place, Aurora, Illinois 60506
$310,000
|
Sold
|
|
| Status: | Closed |
| Sqft: | 2,183 |
| Cost/Sqft: | $137 |
| Beds: | 3 |
| Baths: | 3 |
| Year Built: | 1955 |
| Property Taxes: | $7,296 |
| Days On Market: | 1687 |
| Lot Size: | 0,22 |
Description
Wonderful 3 Bedroom 3 Bath Mid-Century Modern All Brick Ranch Perfectly Placed On Oversized Park Like Corner Lot With Mature Trees Located With In Blocks Of Aurora University Open Concept Main Living With Vaulted Italian Wood Covered Ceilings And Hardwood Floors Throughout Beautiful Vintage Kitchen With Some Modernization Including Built-in Pantry And Eat In Bar Stone Feature Wall in Living Room With Wood Burning Fireplace Large Picturesque Windows Open To Fully Fenced Backyard Perfect For Summer Entertaining 3 Seating Areas, Built in Gas Grill, Firepit, Dog Run If This Wasn't Enough Bonus Room in Finished Basement with 2nd Kitchen, Family Room and Full Bathroom Perfect For In-Law Arrangements/College Student So Much Potential Don't Forget The Oversized 2.5 Car Garage WEEKEND SHOWINGS ONLY
Property Specifics
| Single Family | |
| — | |
| Ranch | |
| 1955 | |
| Full | |
| — | |
| No | |
| 0.22 |
| Kane | |
| — | |
| — / Not Applicable | |
| None | |
| Public | |
| Public Sewer | |
| 11124589 | |
| 1520330001 |
Nearby Schools
| NAME: | DISTRICT: | DISTANCE: | |
|---|---|---|---|
|
Grade School
Freeman Elementary School |
129 | — | |
|
Middle School
Washington Middle School |
129 | Not in DB | |
|
High School
West Aurora High School |
129 | Not in DB | |
Property History
| DATE: | EVENT: | PRICE: | SOURCE: |
|---|---|---|---|
| 8 Aug, 2016 | Sold | $250,000 | MRED MLS |
| 21 Mar, 2016 | Under contract | $260,000 | MRED MLS |
| 15 Mar, 2016 | Listed for sale | $260,000 | MRED MLS |
| 16 Aug, 2021 | Sold | $310,000 | MRED MLS |
| 11 Jul, 2021 | Under contract | $300,000 | MRED MLS |
| 14 Jun, 2021 | Listed for sale | $300,000 | MRED MLS |
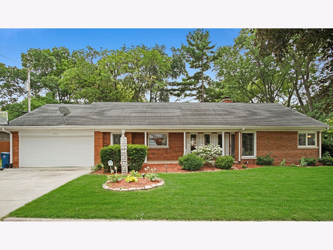
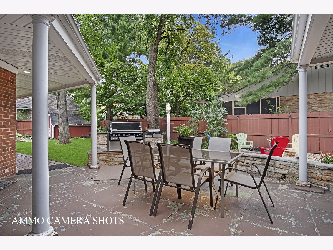
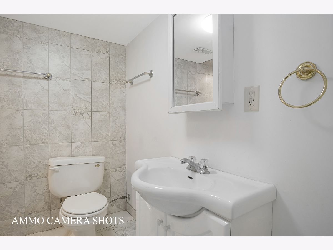
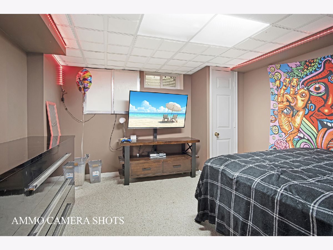
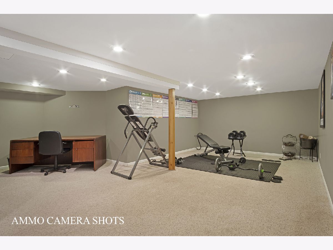
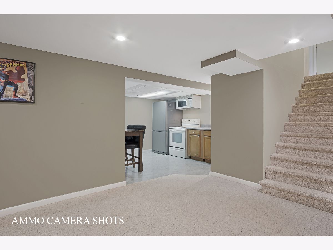
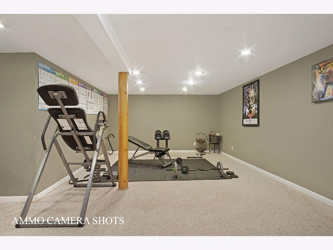
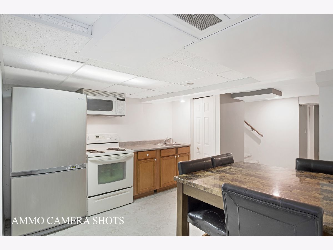
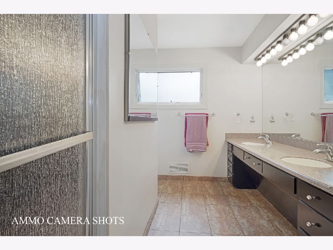
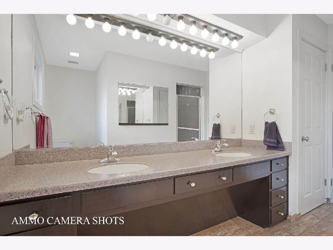
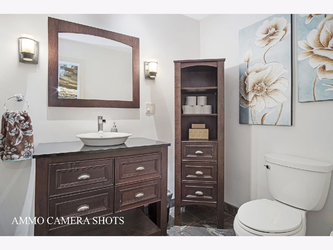
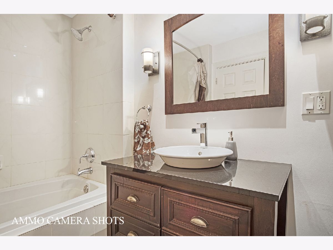
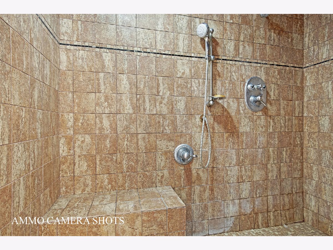
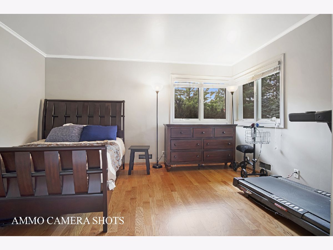
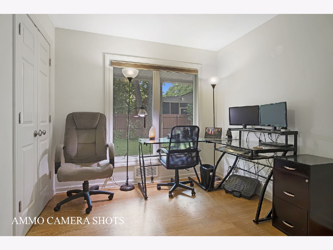
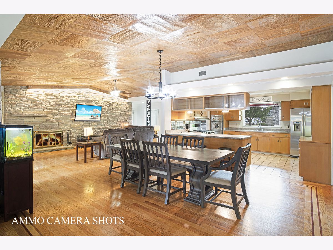
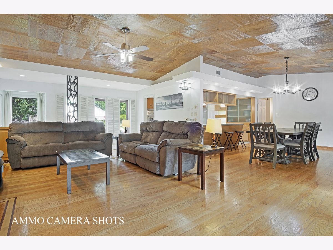
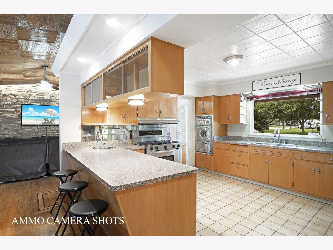
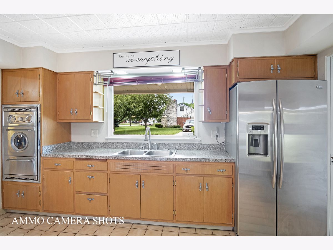
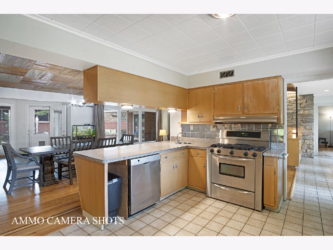
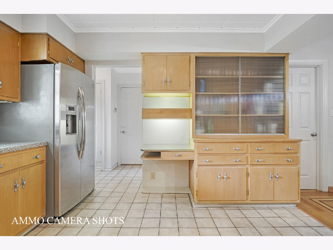
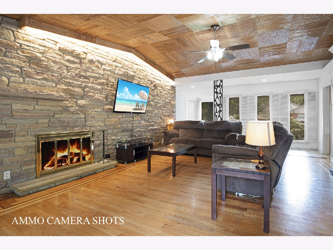
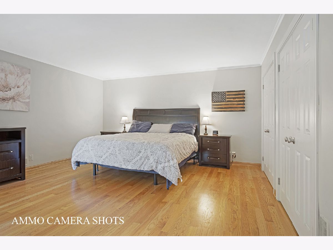
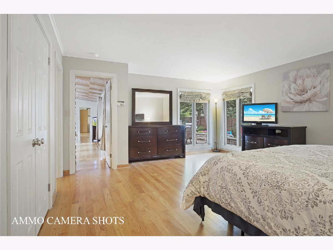
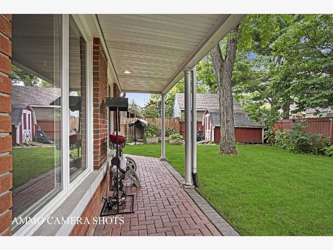
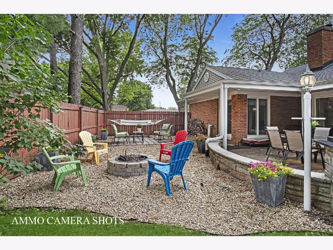
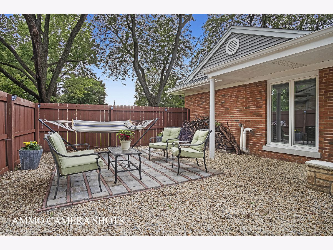
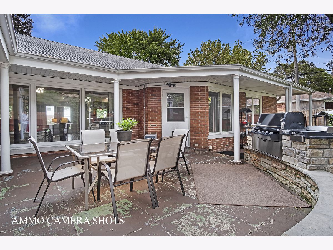
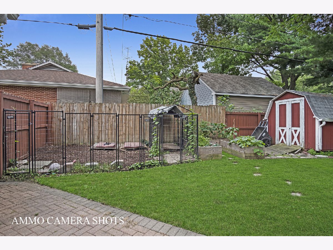
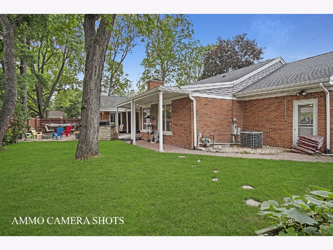
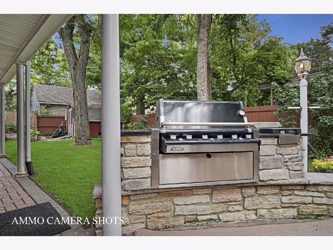
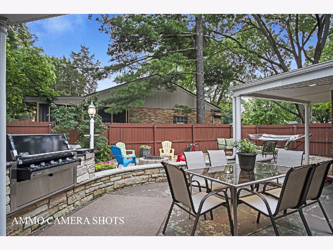
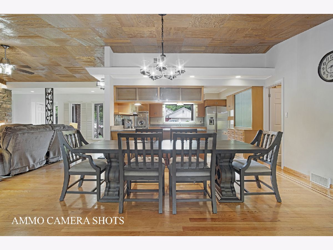
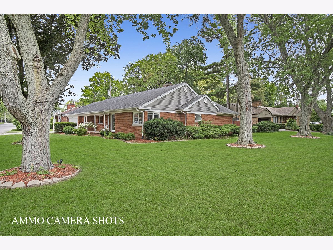
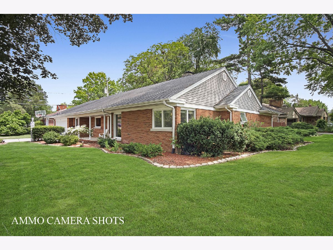
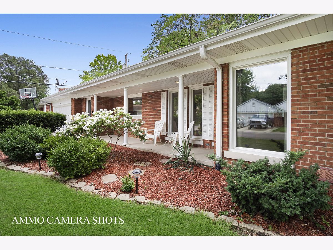
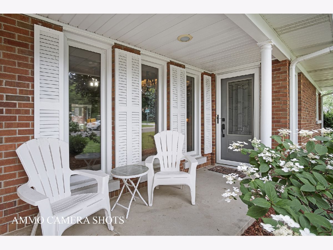
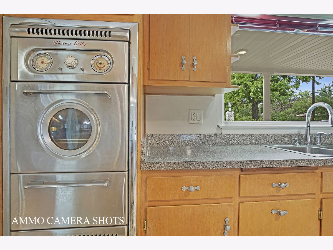
Room Specifics
Total Bedrooms: 3
Bedrooms Above Ground: 3
Bedrooms Below Ground: 0
Dimensions: —
Floor Type: Hardwood
Dimensions: —
Floor Type: Hardwood
Full Bathrooms: 3
Bathroom Amenities: —
Bathroom in Basement: 1
Rooms: Kitchen,Office
Basement Description: Finished
Other Specifics
| 2.5 | |
| Concrete Perimeter | |
| Concrete | |
| Patio, Dog Run, Brick Paver Patio, Storms/Screens, Outdoor Grill, Fire Pit | |
| Corner Lot,Fenced Yard,Mature Trees,Garden,Wood Fence | |
| 83X124 | |
| — | |
| — | |
| Vaulted/Cathedral Ceilings, Hardwood Floors, First Floor Bedroom, In-Law Arrangement, First Floor Full Bath, Built-in Features, Walk-In Closet(s), Open Floorplan | |
| Double Oven, Microwave, Dishwasher, Refrigerator, Washer, Dryer, Disposal, Stainless Steel Appliance(s) | |
| Not in DB | |
| Park, Curbs | |
| — | |
| — | |
| Wood Burning |
Tax History
| Year | Property Taxes |
|---|---|
| 2016 | $7,136 |
| 2021 | $7,296 |
Contact Agent
Nearby Similar Homes
Nearby Sold Comparables
Contact Agent
Listing Provided By
Keller Williams Infinity

