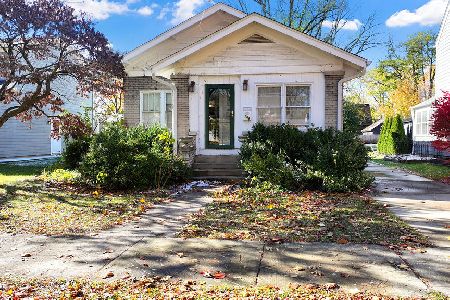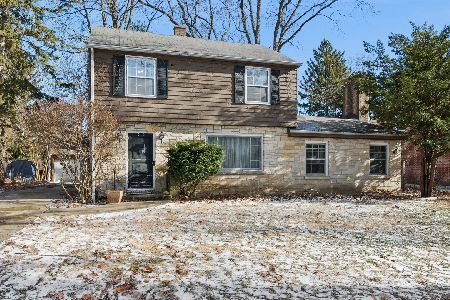1540 Kensington Place, Aurora, Illinois 60506
$250,000
|
Sold
|
|
| Status: | Closed |
| Sqft: | 2,183 |
| Cost/Sqft: | $119 |
| Beds: | 3 |
| Baths: | 3 |
| Year Built: | 1955 |
| Property Taxes: | $7,136 |
| Days On Market: | 3604 |
| Lot Size: | 0,00 |
Description
Impeccable 3 bedroom, 3 bathroom all brick home has a spacious open floor plan. The rare Italian wood ceiling, stone composed wood-burning fireplace and rich hardwood floors speak to the style and sophistication of this home. The contemporary open-concept kitchen allows for ease and comfort while providing the setting for gourmet cooking. A fully finished basement complete with full bathroom and second kitchen provides an entirely additional living space with numerous possibilities. The beautifully maintained yard with mature trees and outdoor eating space is perfect for lounging or enjoying time with friends and family.
Property Specifics
| Single Family | |
| — | |
| Colonial | |
| 1955 | |
| Partial | |
| — | |
| No | |
| — |
| Kane | |
| — | |
| 0 / Not Applicable | |
| None | |
| Public | |
| Public Sewer | |
| 09165920 | |
| 1520330001 |
Nearby Schools
| NAME: | DISTRICT: | DISTANCE: | |
|---|---|---|---|
|
Grade School
Freeman Elementary School |
129 | — | |
|
Middle School
Washington Middle School |
129 | Not in DB | |
|
High School
West Aurora High School |
129 | Not in DB | |
Property History
| DATE: | EVENT: | PRICE: | SOURCE: |
|---|---|---|---|
| 8 Aug, 2016 | Sold | $250,000 | MRED MLS |
| 21 Mar, 2016 | Under contract | $260,000 | MRED MLS |
| 15 Mar, 2016 | Listed for sale | $260,000 | MRED MLS |
| 16 Aug, 2021 | Sold | $310,000 | MRED MLS |
| 11 Jul, 2021 | Under contract | $300,000 | MRED MLS |
| 14 Jun, 2021 | Listed for sale | $300,000 | MRED MLS |
Room Specifics
Total Bedrooms: 3
Bedrooms Above Ground: 3
Bedrooms Below Ground: 0
Dimensions: —
Floor Type: Hardwood
Dimensions: —
Floor Type: Hardwood
Full Bathrooms: 3
Bathroom Amenities: Double Sink
Bathroom in Basement: 1
Rooms: Kitchen,Office,Play Room,Recreation Room
Basement Description: Finished,Crawl
Other Specifics
| 2 | |
| Concrete Perimeter | |
| Concrete | |
| Patio, Porch, Storms/Screens | |
| Corner Lot,Fenced Yard,Landscaped | |
| 82 X 124 | |
| — | |
| — | |
| Vaulted/Cathedral Ceilings, Bar-Wet, Hardwood Floors, First Floor Bedroom, First Floor Full Bath | |
| Double Oven, Range, Microwave, Dishwasher, Refrigerator, Disposal | |
| Not in DB | |
| Street Lights | |
| — | |
| — | |
| Wood Burning |
Tax History
| Year | Property Taxes |
|---|---|
| 2016 | $7,136 |
| 2021 | $7,296 |
Contact Agent
Nearby Similar Homes
Nearby Sold Comparables
Contact Agent
Listing Provided By
RE/MAX TOWN & COUNTRY








