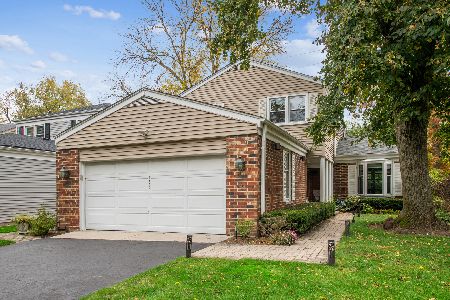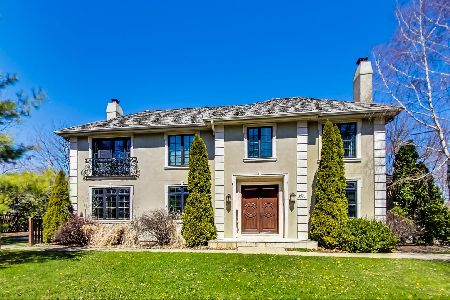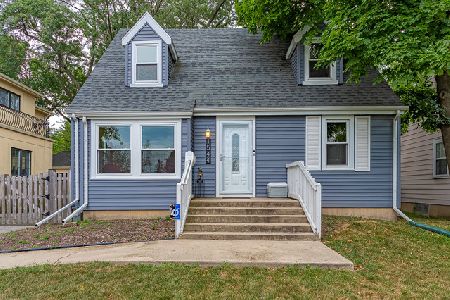1530 Mccraren Road, Highland Park, Illinois 60035
$565,000
|
Sold
|
|
| Status: | Closed |
| Sqft: | 3,838 |
| Cost/Sqft: | $156 |
| Beds: | 4 |
| Baths: | 5 |
| Year Built: | 2000 |
| Property Taxes: | $13,509 |
| Days On Market: | 5590 |
| Lot Size: | 0,17 |
Description
Luxurious home built in 2000 w/all the upgrades inc top of the line eat-in kitchen w/Viking appls, desk & sitting area. Open floor plan w/ high ceilings & hardwood floors throughout. Full finished basement w/full bath & xtra storage.Exquisite master suite has dbl closets & marble bath w/separate shower/bath. Additional bedroom en suite w/ balcony. Located on private, dead-end street with beautiful deck and backyard
Property Specifics
| Single Family | |
| — | |
| Contemporary | |
| 2000 | |
| Full | |
| — | |
| No | |
| 0.17 |
| Lake | |
| — | |
| 0 / Not Applicable | |
| None | |
| Lake Michigan | |
| Public Sewer | |
| 07650385 | |
| 16271030220000 |
Nearby Schools
| NAME: | DISTRICT: | DISTANCE: | |
|---|---|---|---|
|
Grade School
Sherwood Elementary School |
112 | — | |
|
Middle School
Elm Place School |
112 | Not in DB | |
|
High School
Highland Park High School |
113 | Not in DB | |
Property History
| DATE: | EVENT: | PRICE: | SOURCE: |
|---|---|---|---|
| 9 Mar, 2011 | Sold | $565,000 | MRED MLS |
| 31 Jan, 2011 | Under contract | $599,000 | MRED MLS |
| — | Last price change | $625,000 | MRED MLS |
| 6 Oct, 2010 | Listed for sale | $635,000 | MRED MLS |
| 23 Sep, 2013 | Sold | $616,100 | MRED MLS |
| 17 Jul, 2013 | Under contract | $650,000 | MRED MLS |
| — | Last price change | $699,000 | MRED MLS |
| 3 Jun, 2013 | Listed for sale | $725,000 | MRED MLS |
| 16 Jun, 2016 | Under contract | $0 | MRED MLS |
| 29 Apr, 2016 | Listed for sale | $0 | MRED MLS |
| 7 Feb, 2017 | Under contract | $0 | MRED MLS |
| 18 Nov, 2016 | Listed for sale | $0 | MRED MLS |
Room Specifics
Total Bedrooms: 4
Bedrooms Above Ground: 4
Bedrooms Below Ground: 0
Dimensions: —
Floor Type: Carpet
Dimensions: —
Floor Type: Carpet
Dimensions: —
Floor Type: Carpet
Full Bathrooms: 5
Bathroom Amenities: Separate Shower,Double Sink
Bathroom in Basement: 1
Rooms: Deck,Foyer,Recreation Room,Sitting Room
Basement Description: Finished
Other Specifics
| 2 | |
| Concrete Perimeter | |
| Concrete | |
| Balcony, Deck | |
| Fenced Yard | |
| 50 X 150 | |
| — | |
| Full | |
| Skylight(s) | |
| Double Oven, Microwave, Dishwasher, Refrigerator, Freezer, Washer, Dryer, Disposal | |
| Not in DB | |
| — | |
| — | |
| — | |
| Gas Log, Gas Starter |
Tax History
| Year | Property Taxes |
|---|---|
| 2011 | $13,509 |
| 2013 | $14,276 |
Contact Agent
Nearby Similar Homes
Nearby Sold Comparables
Contact Agent
Listing Provided By
@properties











