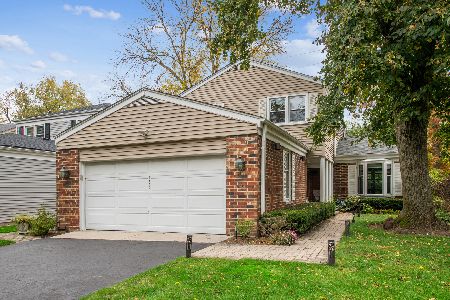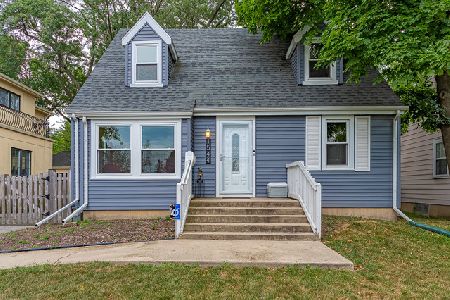1571 Northland Avenue, Highland Park, Illinois 60035
$645,000
|
Sold
|
|
| Status: | Closed |
| Sqft: | 3,419 |
| Cost/Sqft: | $202 |
| Beds: | 4 |
| Baths: | 5 |
| Year Built: | 2007 |
| Property Taxes: | $19,002 |
| Days On Market: | 2103 |
| Lot Size: | 0,24 |
Description
Newer custom built home with a great floor plan and square footage. Tons of natural light glow thru-out this home which features many windows with all four exposures. Brazilian cherry hardwood floors thru-out the entire main and second floors. Main floor features a separate living room with a wood burning fireplace, separate dining room, family room off the kitchen, private office space, and a perfect mudroom with built in lockers. Large kitchen with granite counter tops, cherry cabinets, walk in pantry, island with second washing sink, and large bar top for extra seating. From the kitchen there are perfect sight lines to the dining room and family room. Family room has access to the patio in the backyard that also features a wood burning exterior fireplace. Second floor features all four bedrooms with vaulted ceilings and 1 of 2 laundry rooms. Great sized master suite with built out walk in closet and a very stylish bathroom with double vanity and separate shower and soaking tub. Second bedroom has its own en-suite and bedrooms 3 and 4 share a jack-n-jill bathroom. Super spacious, fully finished basement with 5th bedroom, second laundry room, full bathroom and multiple rec spaces. Nice fenced backyard and walking distance to Sherwood Park. Bank owned.
Property Specifics
| Single Family | |
| — | |
| Contemporary | |
| 2007 | |
| Full | |
| — | |
| No | |
| 0.24 |
| Lake | |
| Sherwood Forest | |
| 0 / Not Applicable | |
| None | |
| Lake Michigan | |
| Public Sewer | |
| 10692066 | |
| 16271030230000 |
Nearby Schools
| NAME: | DISTRICT: | DISTANCE: | |
|---|---|---|---|
|
Grade School
Sherwood Elementary School |
112 | — | |
|
Middle School
Edgewood Middle School |
112 | Not in DB | |
|
High School
Highland Park High School |
113 | Not in DB | |
|
Alternate High School
Deerfield High School |
— | Not in DB | |
Property History
| DATE: | EVENT: | PRICE: | SOURCE: |
|---|---|---|---|
| 20 Nov, 2020 | Sold | $645,000 | MRED MLS |
| 2 Oct, 2020 | Under contract | $690,000 | MRED MLS |
| — | Last price change | $714,900 | MRED MLS |
| 24 Apr, 2020 | Listed for sale | $714,900 | MRED MLS |
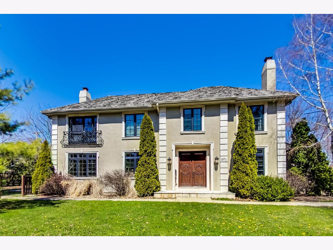
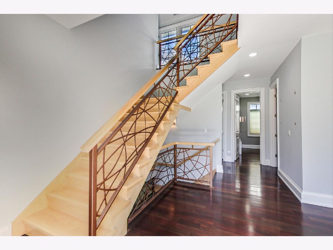
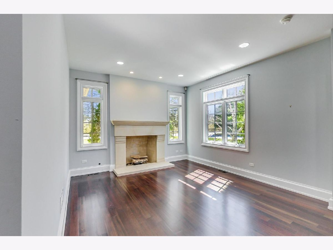
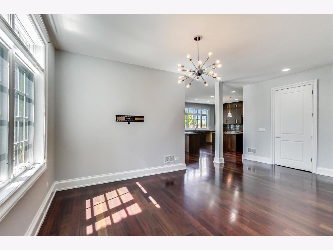
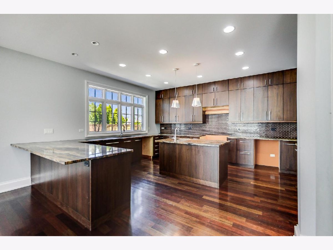
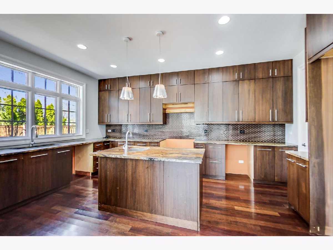
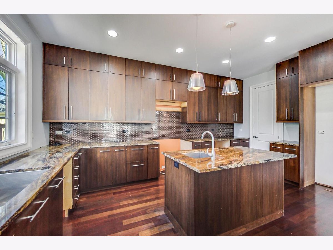
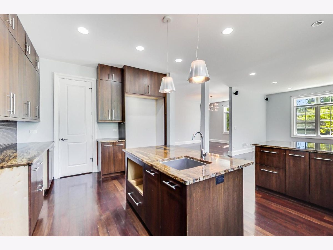
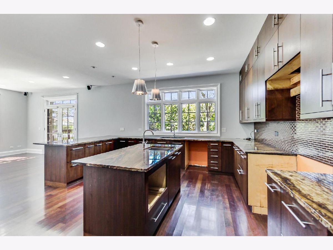
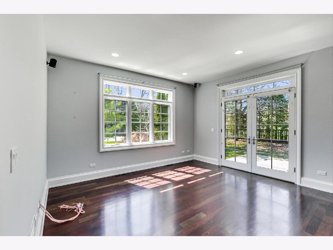
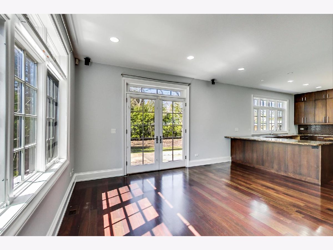
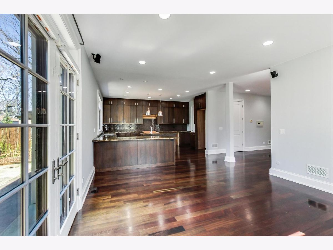
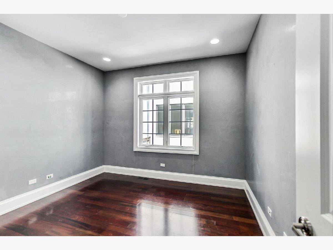
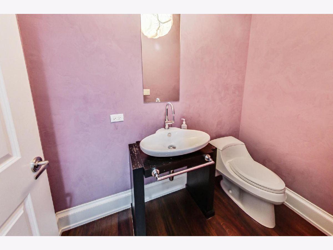
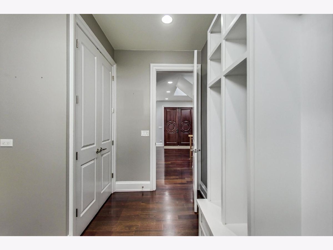
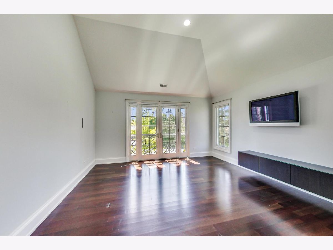
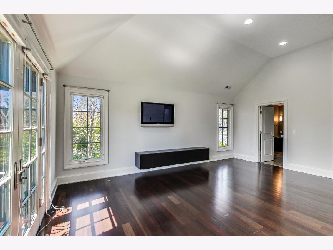
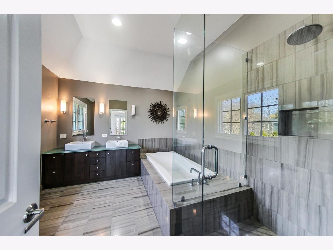
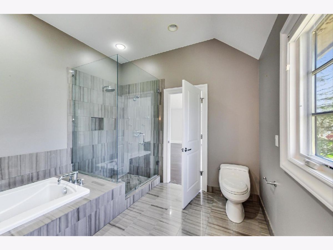
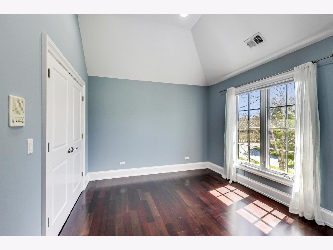
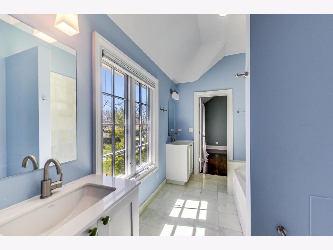
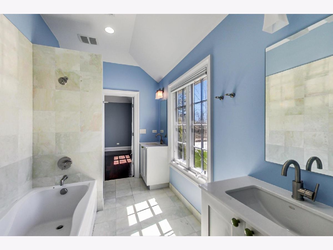
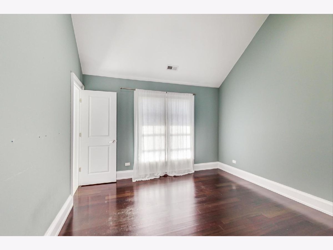
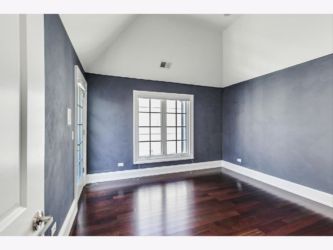
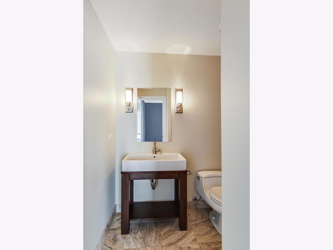
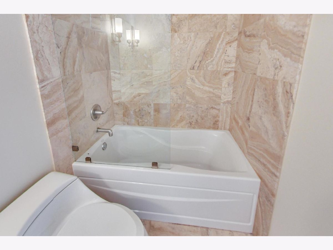
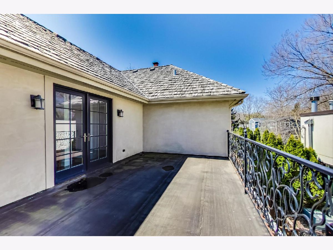
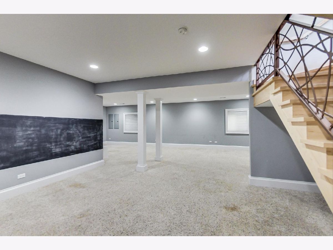
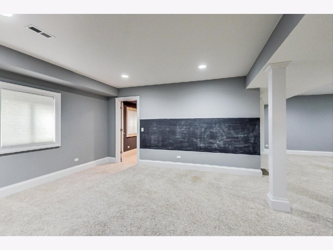
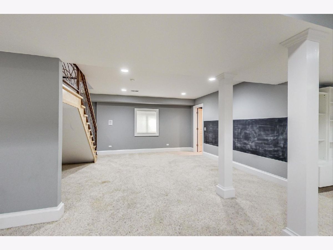
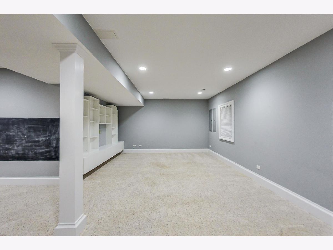
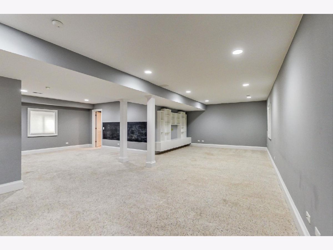
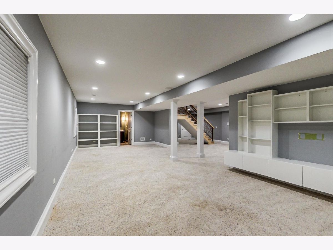
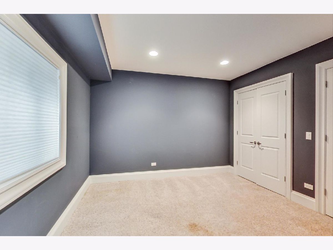
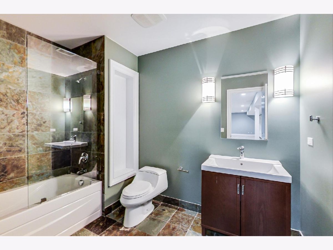
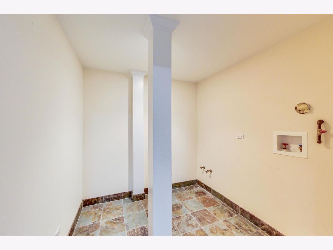
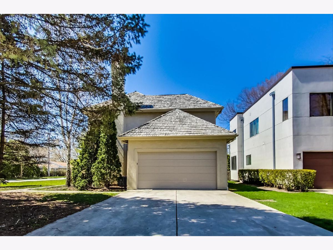
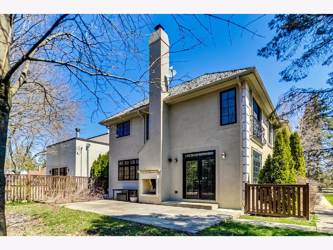
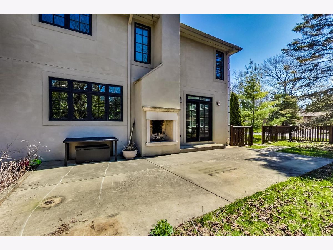
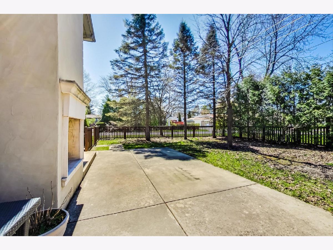
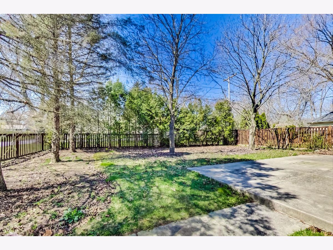
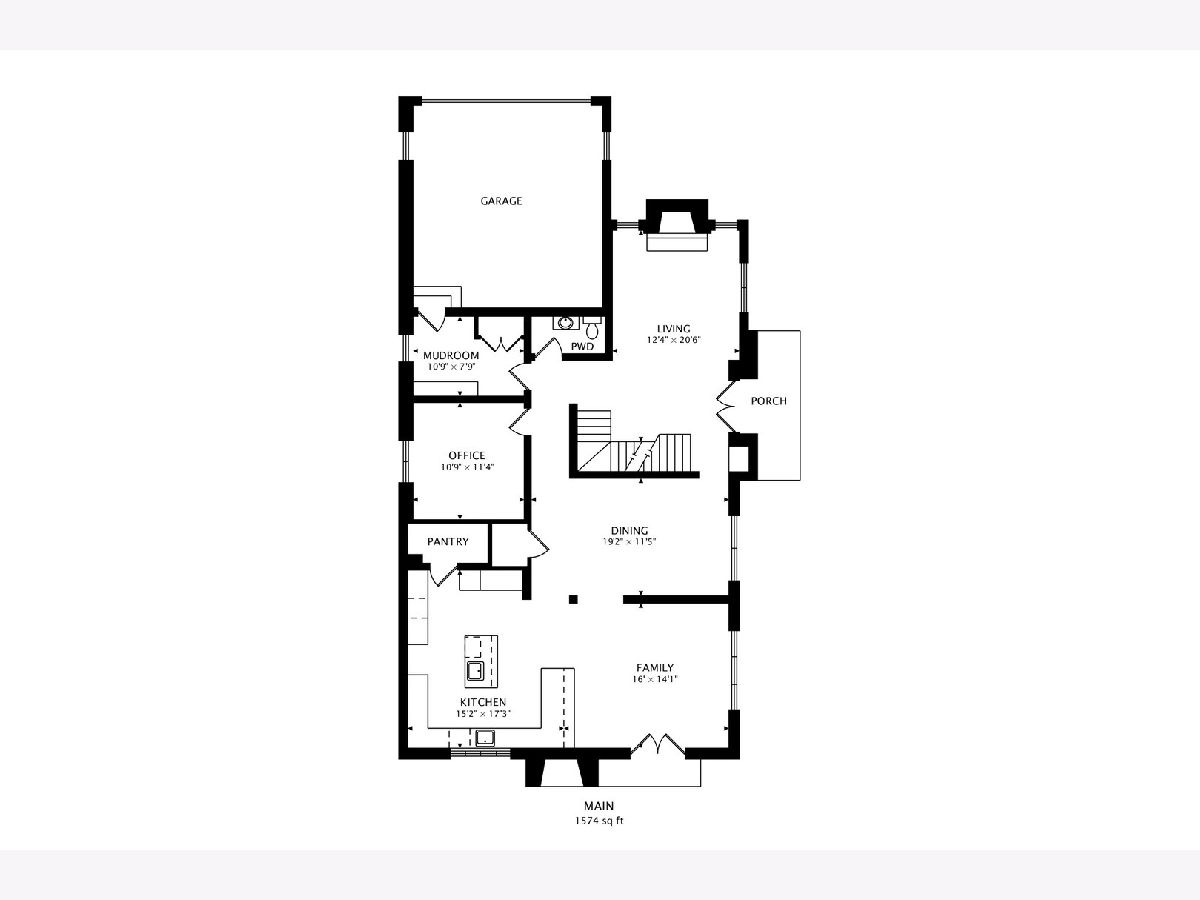
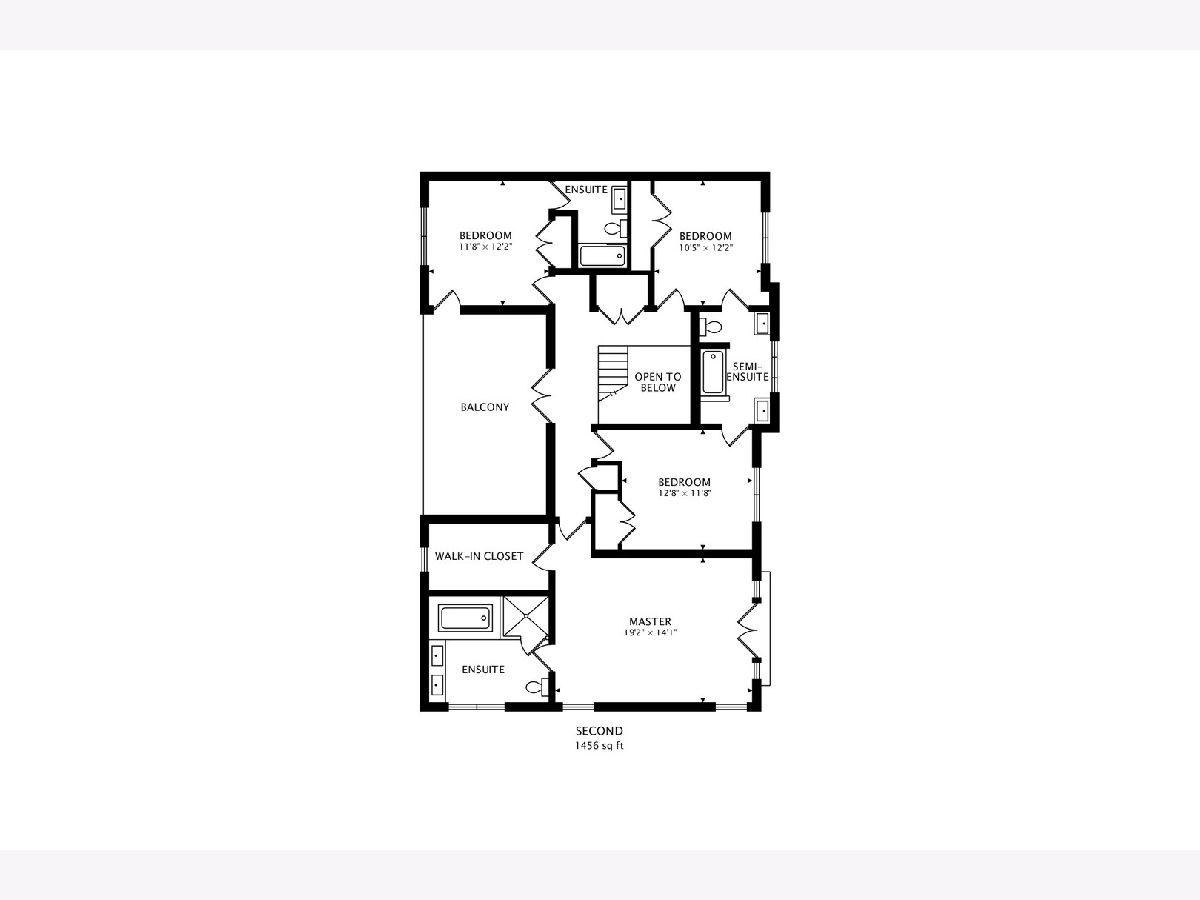
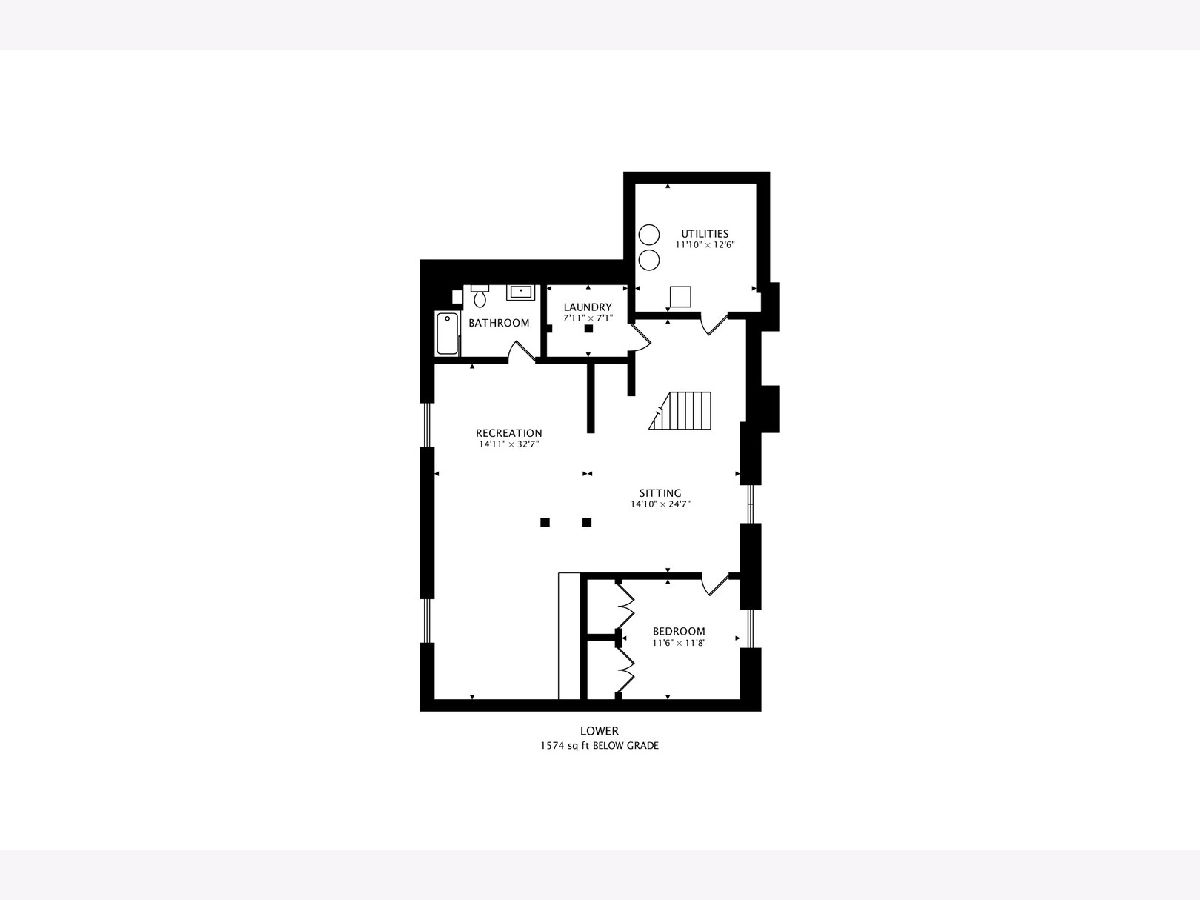
Room Specifics
Total Bedrooms: 5
Bedrooms Above Ground: 4
Bedrooms Below Ground: 1
Dimensions: —
Floor Type: Hardwood
Dimensions: —
Floor Type: Hardwood
Dimensions: —
Floor Type: Hardwood
Dimensions: —
Floor Type: —
Full Bathrooms: 5
Bathroom Amenities: Separate Shower,Double Sink,Soaking Tub
Bathroom in Basement: 1
Rooms: Bedroom 5,Office,Recreation Room,Sitting Room,Foyer,Mud Room,Balcony/Porch/Lanai
Basement Description: Finished
Other Specifics
| 2 | |
| Concrete Perimeter | |
| Concrete | |
| Deck, Patio, Roof Deck, Brick Paver Patio, Storms/Screens | |
| Corner Lot,Fenced Yard | |
| 61 X 129 X 17 X 16 X 53 X | |
| — | |
| Full | |
| Vaulted/Cathedral Ceilings, Hardwood Floors, Second Floor Laundry, Walk-In Closet(s) | |
| — | |
| Not in DB | |
| Park | |
| — | |
| — | |
| Wood Burning, Gas Starter |
Tax History
| Year | Property Taxes |
|---|---|
| 2020 | $19,002 |
Contact Agent
Nearby Similar Homes
Nearby Sold Comparables
Contact Agent
Listing Provided By
@properties


