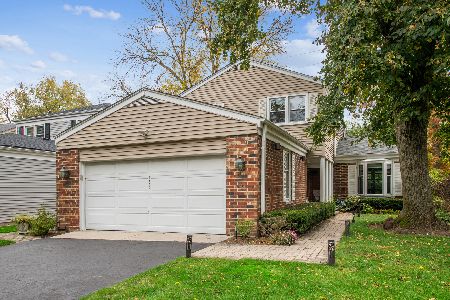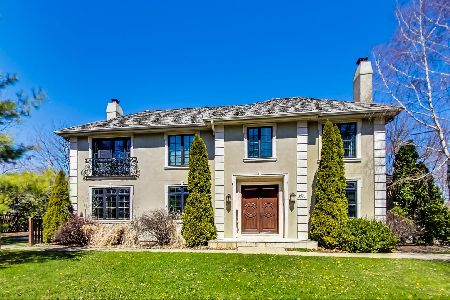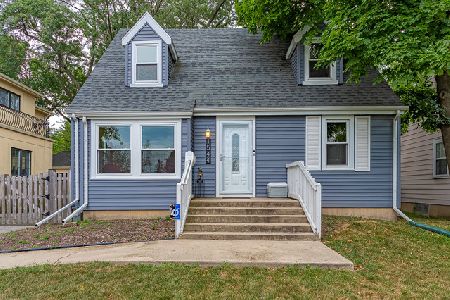1530 Mccraren Road, Highland Park, Illinois 60035
$616,100
|
Sold
|
|
| Status: | Closed |
| Sqft: | 2,766 |
| Cost/Sqft: | $235 |
| Beds: | 4 |
| Baths: | 5 |
| Year Built: | 2000 |
| Property Taxes: | $14,276 |
| Days On Market: | 4620 |
| Lot Size: | 0,17 |
Description
Spacious contemporary built in 2000. This 4 bedroom 4.1 bath home features modern floor plan with high ceiling and hardwood throughout. Large bedrooms including one with private balcony. Luxurious master bedroom with two closets, marble bath, separate shower and tub. Fabulous brick patio built in 2011 with built in grill and table. Full finished lower level with extra storage and full bath.
Property Specifics
| Single Family | |
| — | |
| Contemporary | |
| 2000 | |
| Full | |
| — | |
| No | |
| 0.17 |
| Lake | |
| — | |
| 0 / Not Applicable | |
| None | |
| Lake Michigan | |
| Public Sewer | |
| 08358844 | |
| 16271030220000 |
Nearby Schools
| NAME: | DISTRICT: | DISTANCE: | |
|---|---|---|---|
|
Grade School
Sherwood Elementary School |
112 | — | |
|
Middle School
Elm Place School |
112 | Not in DB | |
|
High School
Highland Park High School |
113 | Not in DB | |
Property History
| DATE: | EVENT: | PRICE: | SOURCE: |
|---|---|---|---|
| 9 Mar, 2011 | Sold | $565,000 | MRED MLS |
| 31 Jan, 2011 | Under contract | $599,000 | MRED MLS |
| — | Last price change | $625,000 | MRED MLS |
| 6 Oct, 2010 | Listed for sale | $635,000 | MRED MLS |
| 23 Sep, 2013 | Sold | $616,100 | MRED MLS |
| 17 Jul, 2013 | Under contract | $650,000 | MRED MLS |
| — | Last price change | $699,000 | MRED MLS |
| 3 Jun, 2013 | Listed for sale | $725,000 | MRED MLS |
| 16 Jun, 2016 | Under contract | $0 | MRED MLS |
| 29 Apr, 2016 | Listed for sale | $0 | MRED MLS |
| 7 Feb, 2017 | Under contract | $0 | MRED MLS |
| 18 Nov, 2016 | Listed for sale | $0 | MRED MLS |
Room Specifics
Total Bedrooms: 4
Bedrooms Above Ground: 4
Bedrooms Below Ground: 0
Dimensions: —
Floor Type: Carpet
Dimensions: —
Floor Type: Carpet
Dimensions: —
Floor Type: Carpet
Full Bathrooms: 5
Bathroom Amenities: Separate Shower,Double Sink
Bathroom in Basement: 1
Rooms: Deck,Foyer,Recreation Room,Sitting Room
Basement Description: Finished
Other Specifics
| 2 | |
| Concrete Perimeter | |
| Concrete | |
| Balcony, Deck | |
| Fenced Yard | |
| 50 X 150 | |
| — | |
| Full | |
| Skylight(s) | |
| Double Oven, Microwave, Dishwasher, Refrigerator, Freezer, Washer, Dryer, Disposal | |
| Not in DB | |
| — | |
| — | |
| — | |
| Gas Log, Gas Starter |
Tax History
| Year | Property Taxes |
|---|---|
| 2011 | $13,509 |
| 2013 | $14,276 |
Contact Agent
Nearby Similar Homes
Nearby Sold Comparables
Contact Agent
Listing Provided By
Baird & Warner











