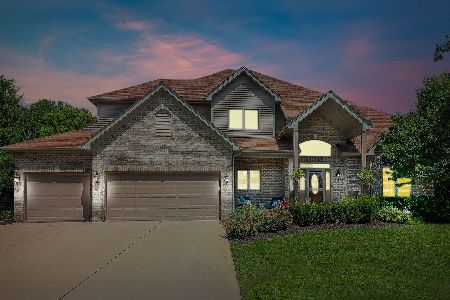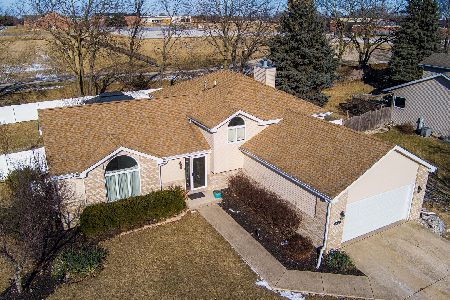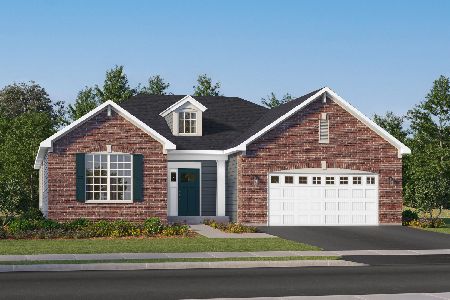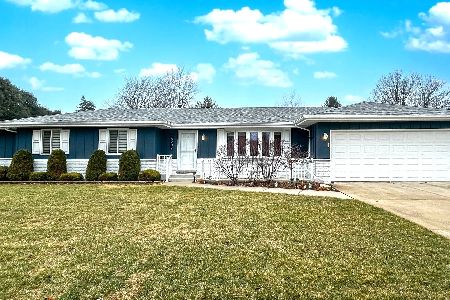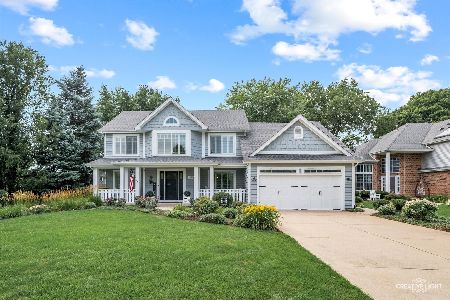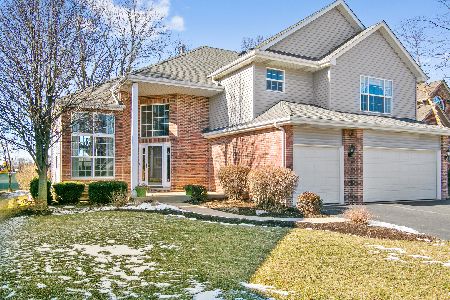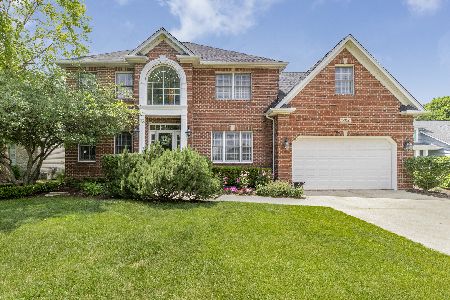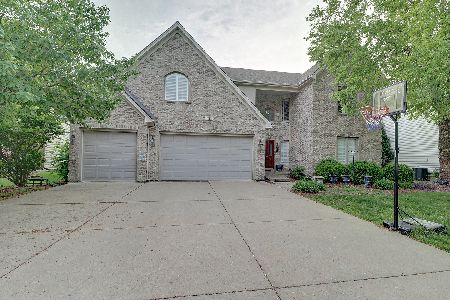15300 Lincolnway Circle, Plainfield, Illinois 60544
$438,000
|
Sold
|
|
| Status: | Closed |
| Sqft: | 2,739 |
| Cost/Sqft: | $175 |
| Beds: | 4 |
| Baths: | 4 |
| Year Built: | 2000 |
| Property Taxes: | $9,781 |
| Days On Market: | 2078 |
| Lot Size: | 0,28 |
Description
ABSOLUTELY BEAUTIFUL AND MOVE IN READY! Completely remodeled and updated, the original owners recently added over $200,000 quality upgrades and renovations to make this a one of a kind home! Custom cabinetry and built-ins with designer millwork combine style and function throughout. Popular Tom Bart floor plan includes a full 762 Sq Ft of additional Living Space in the professionally finished Basement with additional Family Room, Bedroom, full Bath, Exercise Room(treadmill stays), Office, and additional unfinished storage area! With 3501 total square feet there is plenty of room to enjoy being at HOME! You'll appreciate the attention to detail in every room! Planation shutters and hardwood flooring throughout, Basement vinyl plank flooring, walk in custom Pantry, adorable Laundry Room, Master Bedroom with Sitting area, Master Bath with heated soak tub, and more! Parklike Backyard features multi-level deck, stone paver patio and walkways, hot tub, gazebos, and fenced yard with mature trees. New furnace and central Air, new Pella Fiberglass windows, new exterior doors, 6 year old roof with gutter guards, tankless water heater, in-ground sprinkler system, security system, outdoor lighting, exterior restrained last year with 15 years stain and more! Extra deep tandem garage! This Wallin Woods beauty is conveniently located near Ira Jones Middle School, brand new Elementary School to be completed in 2021, Avery YMCA, Settler's Park, and close to downtown Plainfield restaurants and shopping! Pace Commuter Bus is only minutes away.
Property Specifics
| Single Family | |
| — | |
| — | |
| 2000 | |
| Full | |
| — | |
| No | |
| 0.28 |
| Will | |
| Wallin Woods | |
| 200 / Annual | |
| Other | |
| Public | |
| Public Sewer | |
| 10755169 | |
| 0603161070140000 |
Nearby Schools
| NAME: | DISTRICT: | DISTANCE: | |
|---|---|---|---|
|
Grade School
Lincoln Elementary School |
202 | — | |
|
Middle School
Ira Jones Middle School |
202 | Not in DB | |
|
High School
Plainfield North High School |
202 | Not in DB | |
Property History
| DATE: | EVENT: | PRICE: | SOURCE: |
|---|---|---|---|
| 16 Sep, 2020 | Sold | $438,000 | MRED MLS |
| 9 Aug, 2020 | Under contract | $479,999 | MRED MLS |
| — | Last price change | $499,900 | MRED MLS |
| 22 Jun, 2020 | Listed for sale | $499,900 | MRED MLS |
| 25 Aug, 2025 | Sold | $630,000 | MRED MLS |
| 25 Jul, 2025 | Under contract | $625,000 | MRED MLS |
| 22 Jul, 2025 | Listed for sale | $625,000 | MRED MLS |
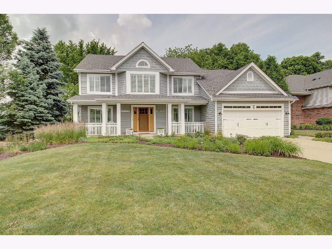
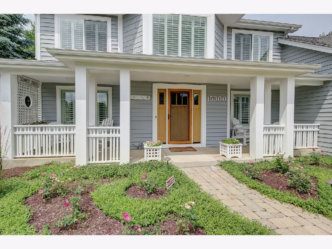
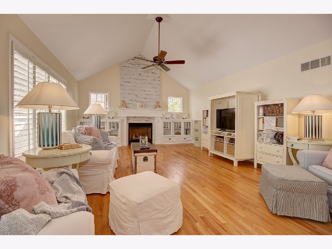
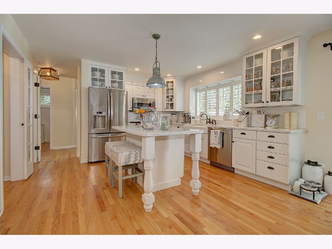
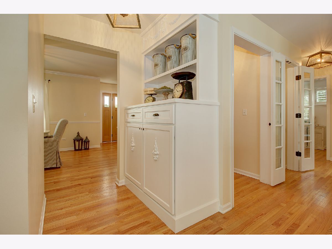
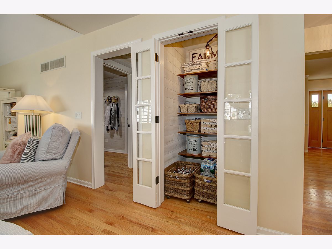
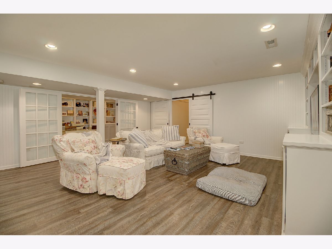
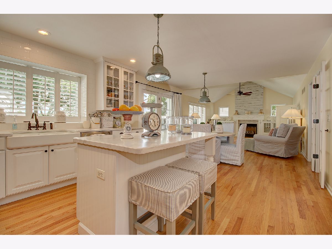
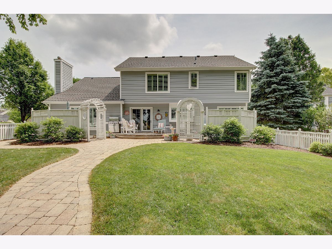
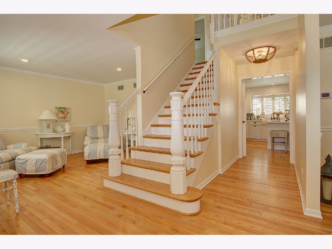
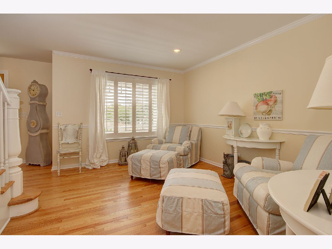
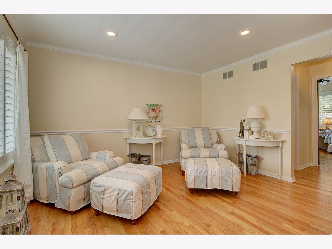
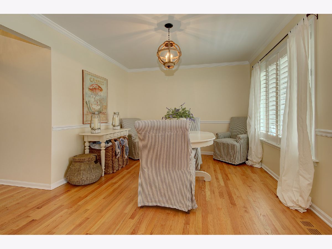
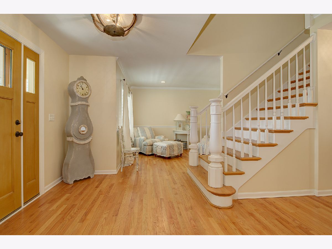
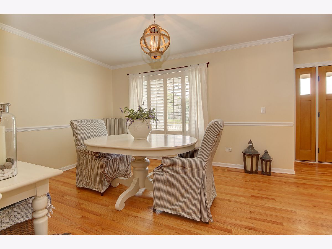
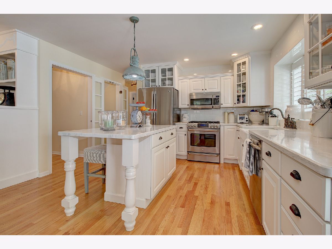
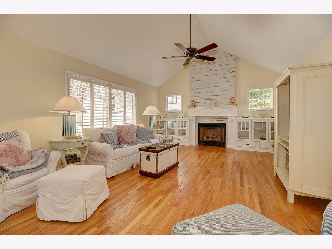
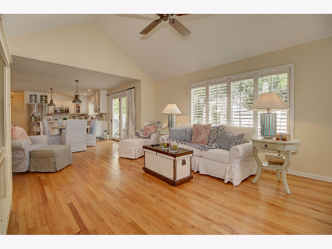
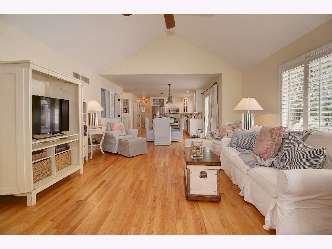
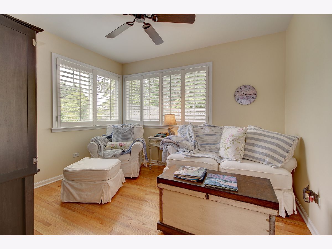
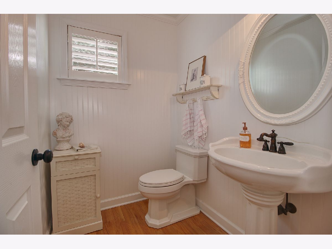
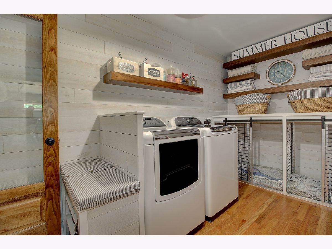
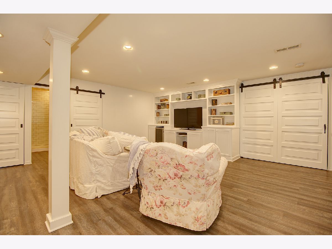
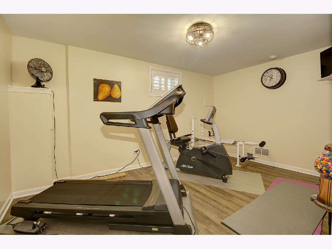
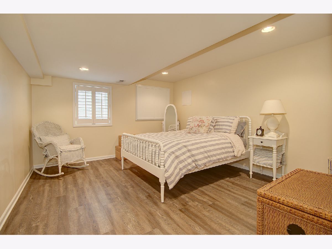
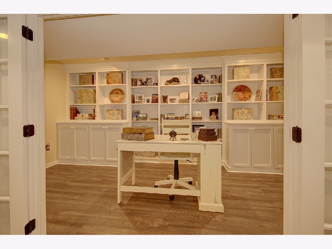
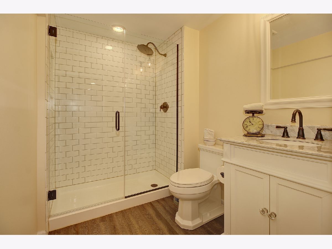
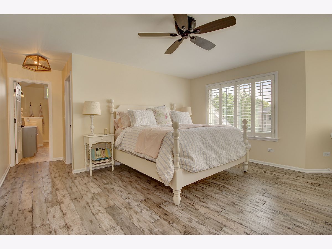
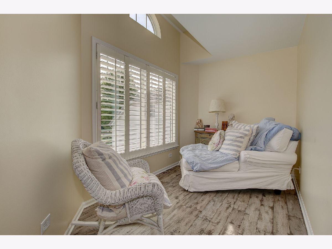
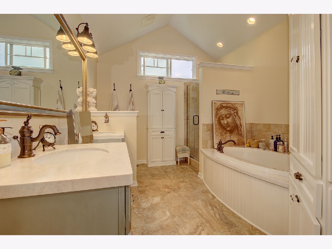
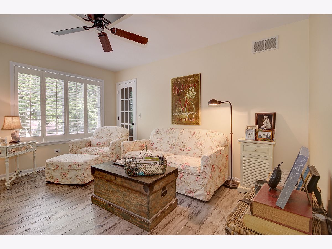
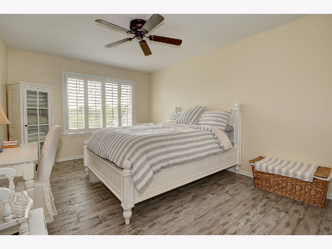
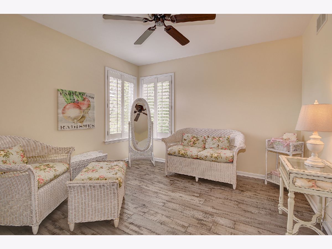
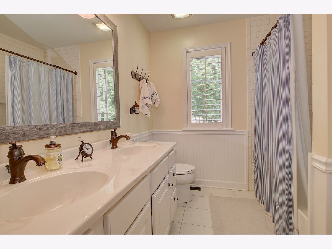
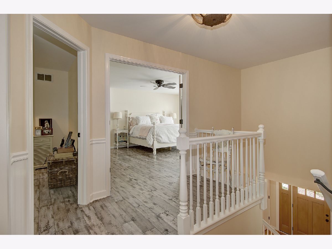
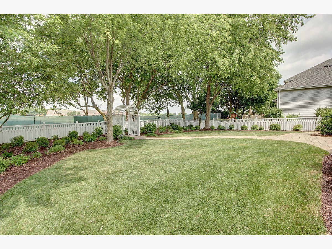
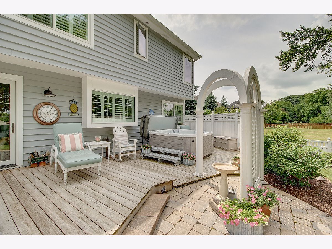
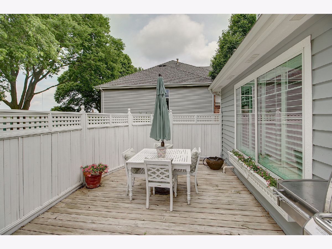
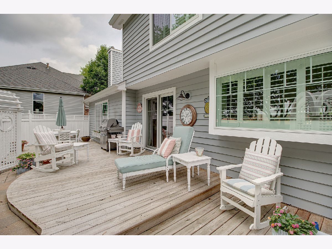
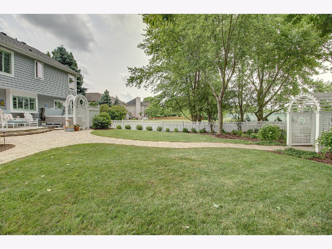
Room Specifics
Total Bedrooms: 5
Bedrooms Above Ground: 4
Bedrooms Below Ground: 1
Dimensions: —
Floor Type: Hardwood
Dimensions: —
Floor Type: Hardwood
Dimensions: —
Floor Type: Hardwood
Dimensions: —
Floor Type: —
Full Bathrooms: 4
Bathroom Amenities: Separate Shower,Double Sink,Soaking Tub
Bathroom in Basement: 1
Rooms: Bedroom 5,Eating Area,Storage,Den,Office,Sitting Room,Exercise Room,Family Room
Basement Description: Finished
Other Specifics
| 2.5 | |
| Concrete Perimeter | |
| Concrete | |
| Deck, Porch, Hot Tub, Brick Paver Patio, Storms/Screens | |
| Fenced Yard,Wooded,Mature Trees | |
| 82 X 145 X 72 X 185 | |
| — | |
| Full | |
| Vaulted/Cathedral Ceilings, Hot Tub, Hardwood Floors, First Floor Laundry, Built-in Features, Walk-In Closet(s) | |
| Range, Microwave, Dishwasher, Refrigerator, Washer, Dryer, Disposal, Stainless Steel Appliance(s), Wine Refrigerator | |
| Not in DB | |
| Park, Curbs, Sidewalks, Street Lights, Street Paved | |
| — | |
| — | |
| Gas Log |
Tax History
| Year | Property Taxes |
|---|---|
| 2020 | $9,781 |
| 2025 | $10,959 |
Contact Agent
Nearby Similar Homes
Nearby Sold Comparables
Contact Agent
Listing Provided By
Coldwell Banker Real Estate Group

