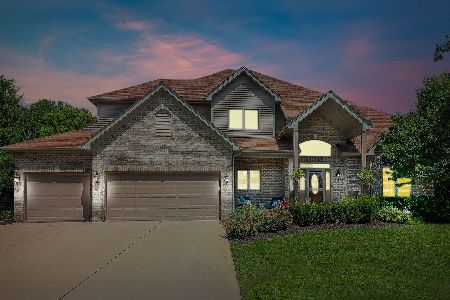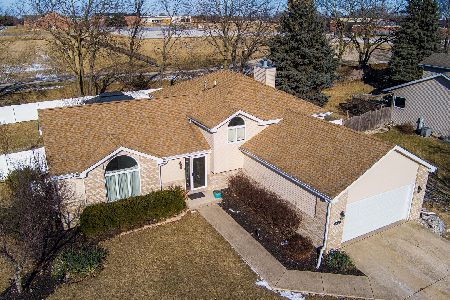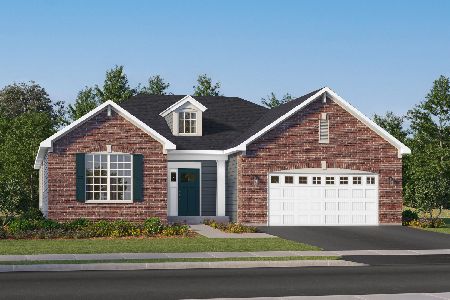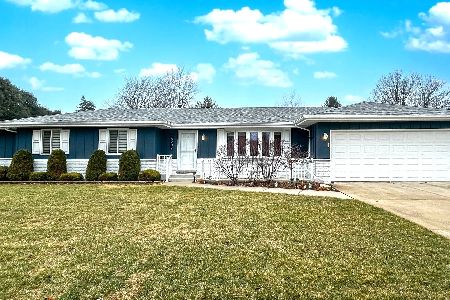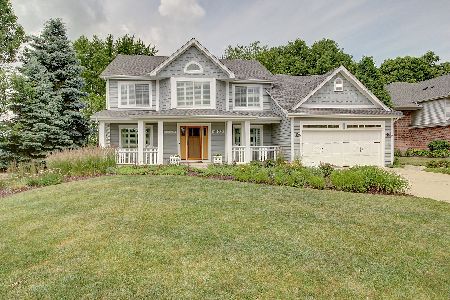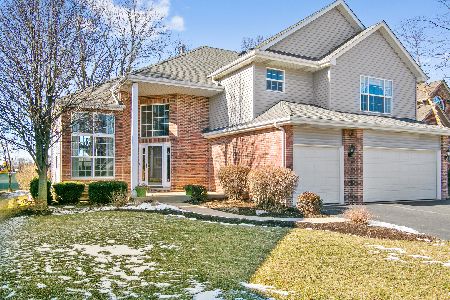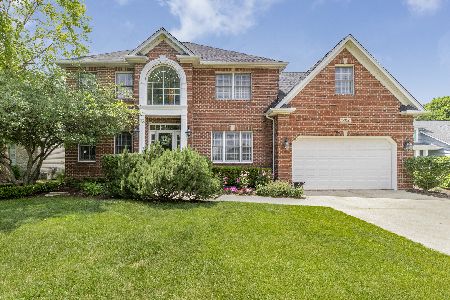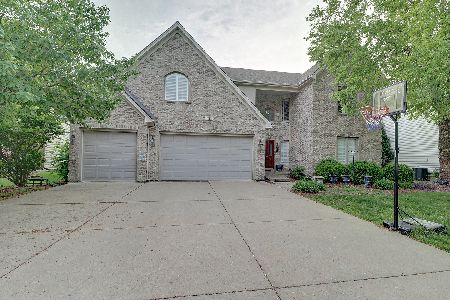15300 Lincolnway Circle, Plainfield, Illinois 60544
$630,000
|
Sold
|
|
| Status: | Closed |
| Sqft: | 2,739 |
| Cost/Sqft: | $228 |
| Beds: | 4 |
| Baths: | 4 |
| Year Built: | 2000 |
| Property Taxes: | $10,959 |
| Days On Market: | 222 |
| Lot Size: | 0,00 |
Description
Welcome to Wallin Woods! Nestled near the heart of downtown Plainfield and just west of Settlers' Park, this newly listed 5-bedroom, 3.5 bath home offers both comfort and convenience. Upon arrival the paved walkway leads to the East facing entry. Enjoy time on the front porch rockers before stepping inside to find the perfect mix of transitional vintage charm and modern style. The main floor features an updated kitchen with all the essentials, GE Cafe appliances, ample island and a custom walk-in pantry. Cozy ambiance awaits as you flow seamlessly through to the spacious family room. Perfect for entertaining or enjoying a night by the fire. Get things done in the first floor office/den. The quaint main floor laundry room features an antique sink and potential pet enclosure if needed. Vintage reclaimed wood doors and dining room wall mural add a touch of nostalgia while the new Nest thermostat, Generac whole house generator, home alarm system and tankless water heater bring the ease of modern home tech. Be sure to notice all of the detailed mill work and plantation shutters throughout the home. Upstairs the primary bedroom serves as a peaceful retreat with an adjacent sitting room, two beautifully designed walk-in closets and an ensuite bath boasting bespoke wood cupboards, double vanity with plug in appliance caddies, and a heated Kohler soaking tub made for relaxation. Additional upstairs bedrooms and bath provide plenty of options for family and guests. Downstairs the finished basement area includes a fully functioning home gym, secondary living space with 5th bedroom, subway tiled shower in 3rd full bath and bonus room currently being used as a second home office. French doors, wine fridge, built in entertainment center and an additional unfinished storage room finish off the lower level in amazing detail. Outside, the manicured backyard offers a private escape where you can host weekend barbecues or enjoy quiet time in the luxuriously soothing hot tub. Location is key and this home is near everything Plainfield has to offer. Highly sought-after schools, a vibrant, historical downtown with shops and restaurants, local parks, playgrounds, walking paths and the Avery YMCA just a few blocks away. Easy access to Pace commuter bus parking and only a short distance to I-55. Most furnishings are negotiable. Please see the homes feature sheet for more details including newer furnace & A/C, in-ground sprinkler system, Pella windows, extended epoxy floor garage, freshly stained deck and more. Don't miss out on making this amazing home your own!
Property Specifics
| Single Family | |
| — | |
| — | |
| 2000 | |
| — | |
| — | |
| No | |
| — |
| Will | |
| Wallin Woods | |
| 200 / Annual | |
| — | |
| — | |
| — | |
| 12426682 | |
| 0603161070140000 |
Nearby Schools
| NAME: | DISTRICT: | DISTANCE: | |
|---|---|---|---|
|
Grade School
Wallin Oaks Elementary School |
202 | — | |
|
Middle School
Ira Jones Middle School |
202 | Not in DB | |
|
High School
Plainfield North High School |
202 | Not in DB | |
Property History
| DATE: | EVENT: | PRICE: | SOURCE: |
|---|---|---|---|
| 16 Sep, 2020 | Sold | $438,000 | MRED MLS |
| 9 Aug, 2020 | Under contract | $479,999 | MRED MLS |
| — | Last price change | $499,900 | MRED MLS |
| 22 Jun, 2020 | Listed for sale | $499,900 | MRED MLS |
| 25 Aug, 2025 | Sold | $630,000 | MRED MLS |
| 25 Jul, 2025 | Under contract | $625,000 | MRED MLS |
| 22 Jul, 2025 | Listed for sale | $625,000 | MRED MLS |
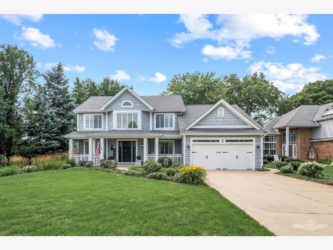
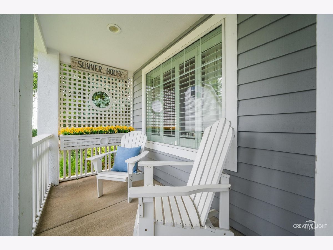
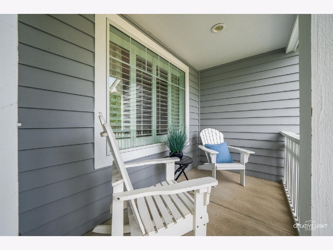
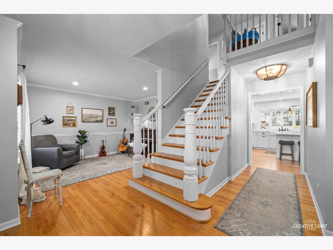
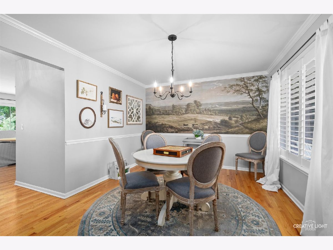
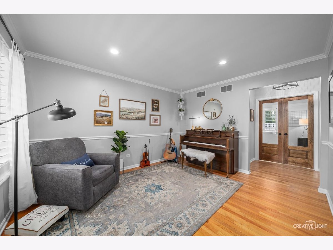
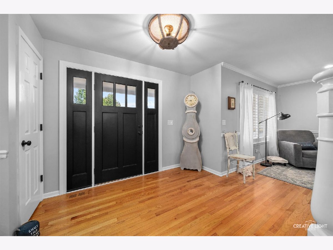
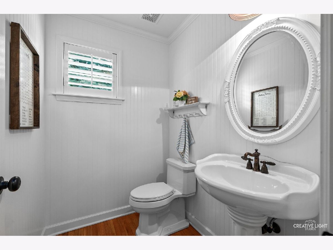
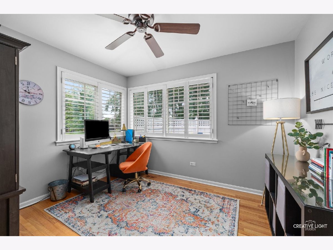
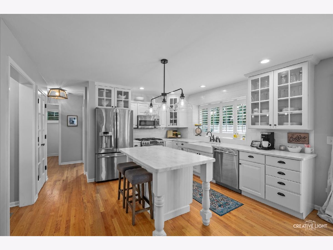
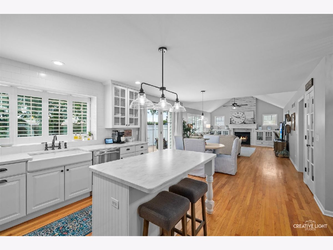
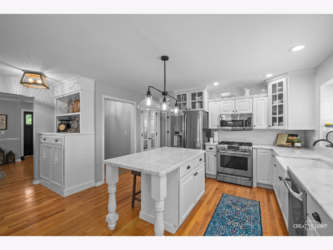
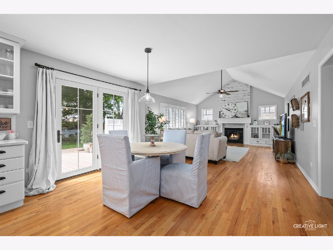
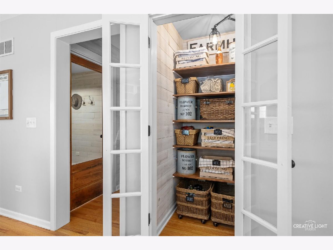
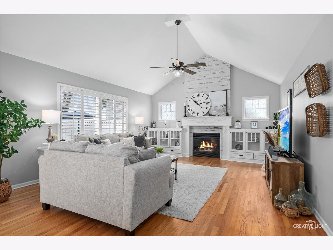
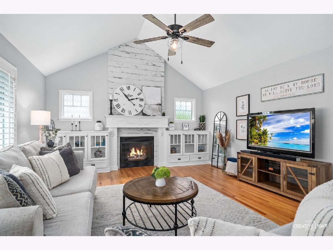
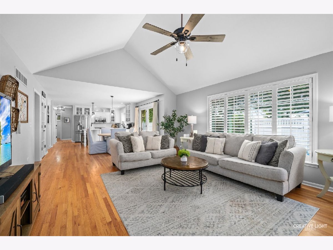
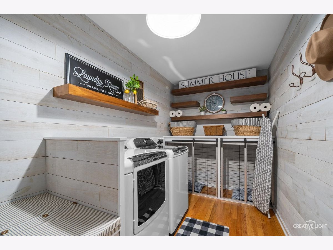
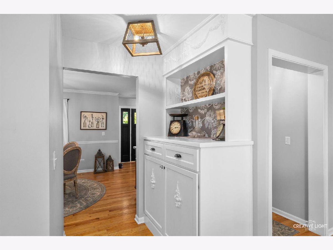
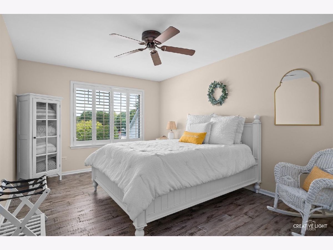
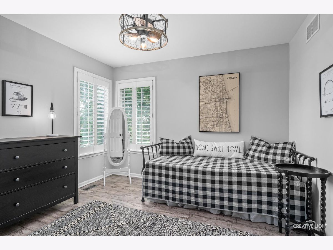
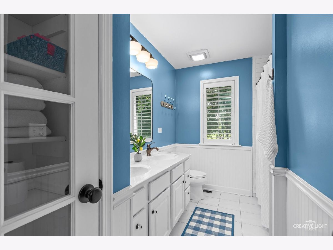
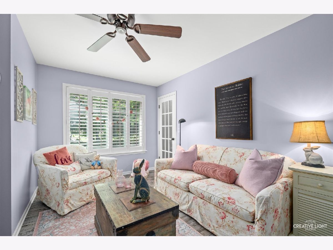
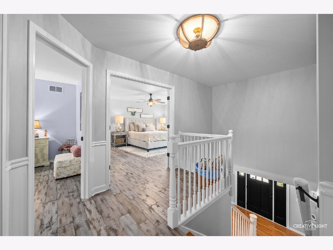
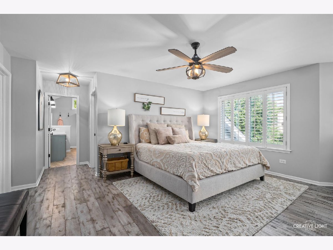
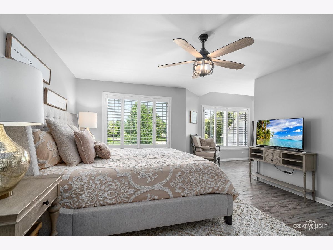
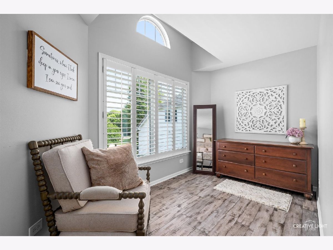
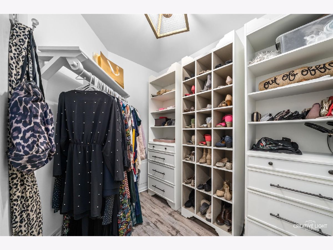
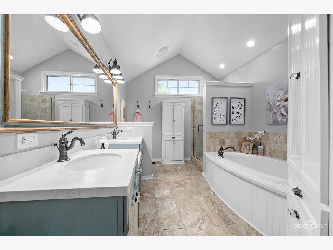
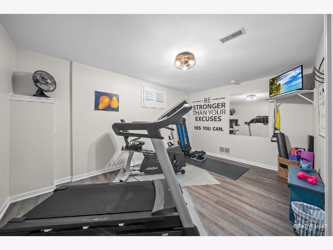
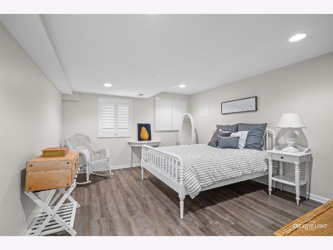
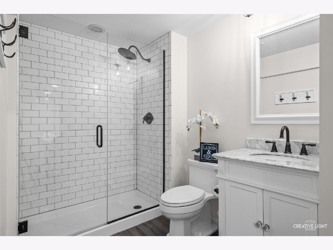
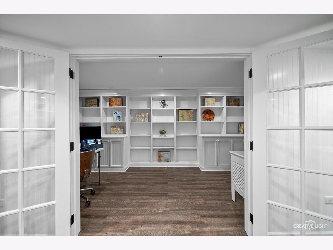
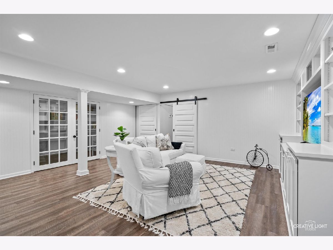
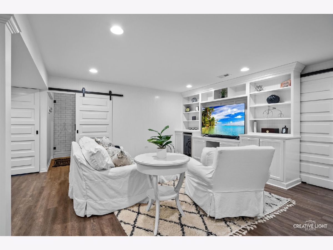
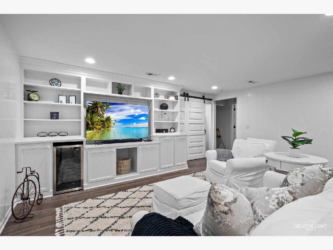
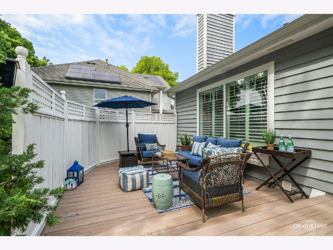
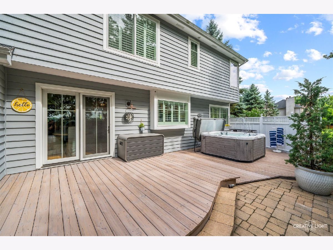
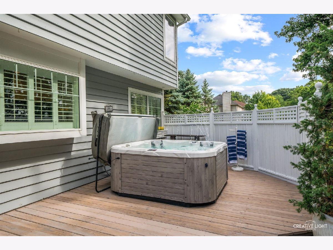
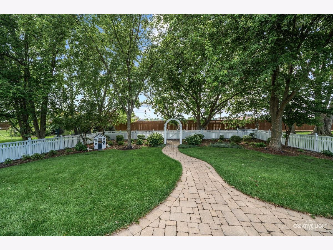
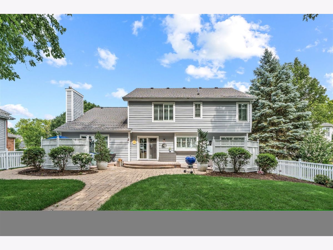
Room Specifics
Total Bedrooms: 5
Bedrooms Above Ground: 4
Bedrooms Below Ground: 1
Dimensions: —
Floor Type: —
Dimensions: —
Floor Type: —
Dimensions: —
Floor Type: —
Dimensions: —
Floor Type: —
Full Bathrooms: 4
Bathroom Amenities: Separate Shower,Double Sink,Bidet,Soaking Tub
Bathroom in Basement: 1
Rooms: —
Basement Description: —
Other Specifics
| 2.5 | |
| — | |
| — | |
| — | |
| — | |
| 82X145X72X185 | |
| — | |
| — | |
| — | |
| — | |
| Not in DB | |
| — | |
| — | |
| — | |
| — |
Tax History
| Year | Property Taxes |
|---|---|
| 2020 | $9,781 |
| 2025 | $10,959 |
Contact Agent
Nearby Similar Homes
Nearby Sold Comparables
Contact Agent
Listing Provided By
john greene, Realtor

