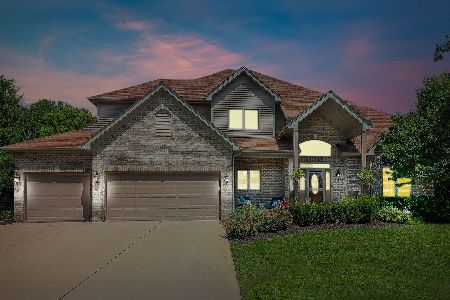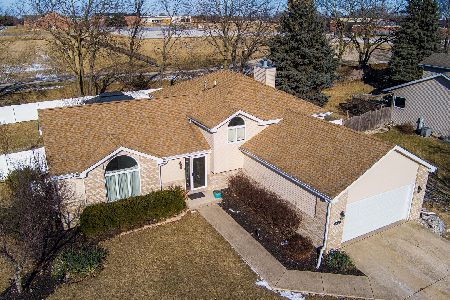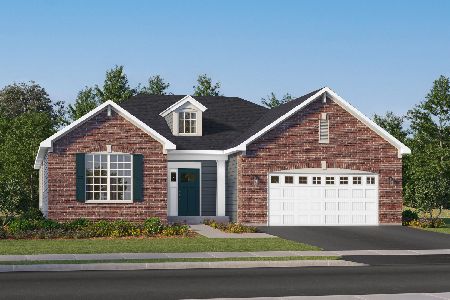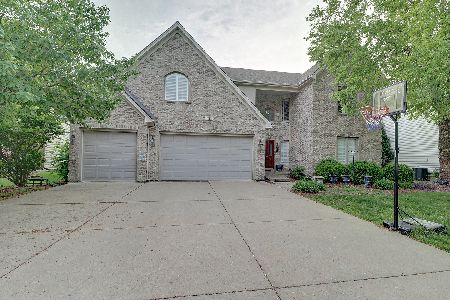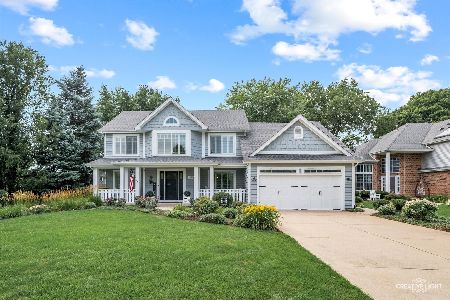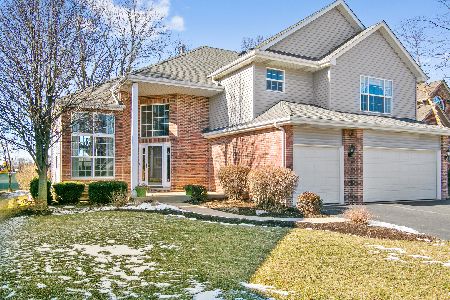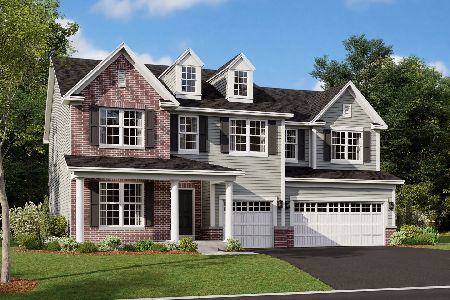15306 Lincolnway Circle, Plainfield, Illinois 60544
$500,000
|
Sold
|
|
| Status: | Closed |
| Sqft: | 2,830 |
| Cost/Sqft: | $177 |
| Beds: | 4 |
| Baths: | 4 |
| Year Built: | 1999 |
| Property Taxes: | $9,766 |
| Days On Market: | 1670 |
| Lot Size: | 0,35 |
Description
Wallin Woods executive level home with 3800 sq. ft. of living space plus 3 CAR garage. This impeccable home has been meticulously maintained by original owners. Formal dining room with wainscotting and tray ceiling with trim. Kitchen with 42" custom Brakur cabinets, center island, stainless appliances. Family room with fireplace. The Master bedroom has a fireplace with gas logs, a huge closet, and double entry doors. All bedrooms are nice sized and the 4th bedroom has a bonus room attached. Finished basement with rec room including a wet bar (fridge stays), full bath, plenty of storage and extra rooms for office/exercise room, etc. Don't miss the yard with a brick paver patio, built-in grill, and professionally landscaped with lots of privacy. Roof (2012) NEW FURNACE and CENTRAL AIR. A home generator allows peace of mind when the power goes out. North Plainfield location with access to restaurants, shopping and transportation. Walk to town location and the new elementary school.
Property Specifics
| Single Family | |
| — | |
| Traditional | |
| 1999 | |
| Full | |
| — | |
| No | |
| 0.35 |
| Will | |
| Wallin Woods | |
| 200 / Annual | |
| None | |
| Public | |
| Public Sewer | |
| 11179322 | |
| 0603161070150000 |
Nearby Schools
| NAME: | DISTRICT: | DISTANCE: | |
|---|---|---|---|
|
Grade School
Wallin Oaks Elementary School |
202 | — | |
|
Middle School
Ira Jones Middle School |
202 | Not in DB | |
|
High School
Plainfield North High School |
202 | Not in DB | |
Property History
| DATE: | EVENT: | PRICE: | SOURCE: |
|---|---|---|---|
| 24 Sep, 2021 | Sold | $500,000 | MRED MLS |
| 6 Aug, 2021 | Under contract | $500,000 | MRED MLS |
| 4 Aug, 2021 | Listed for sale | $500,000 | MRED MLS |
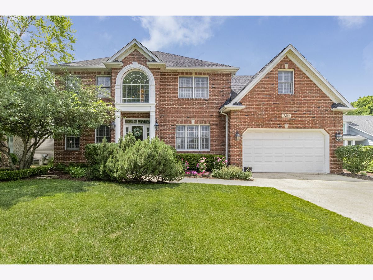
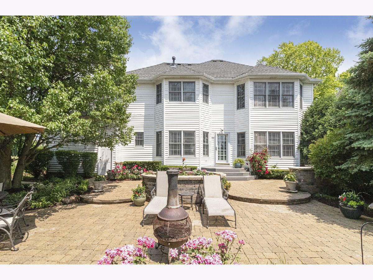
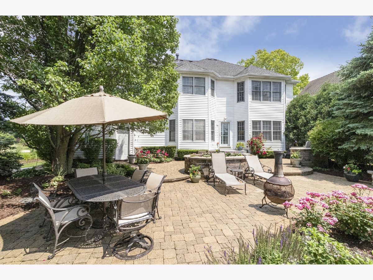
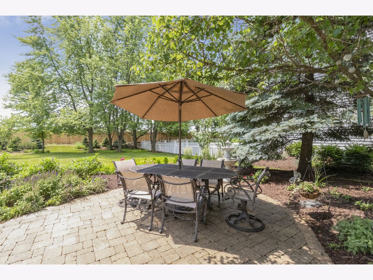
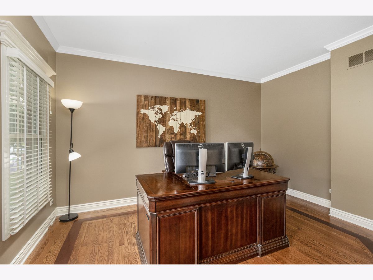
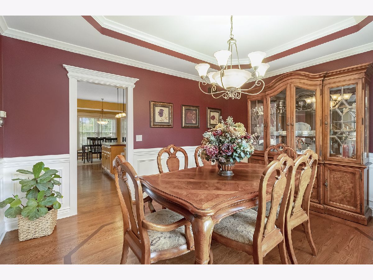
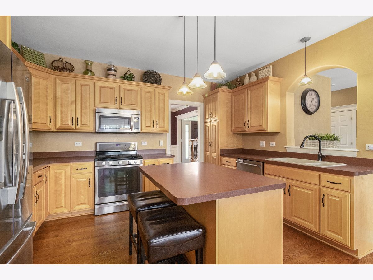
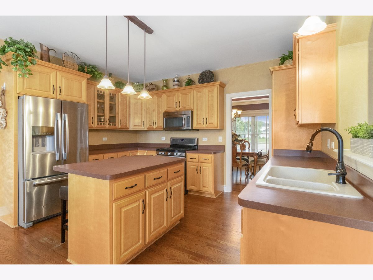
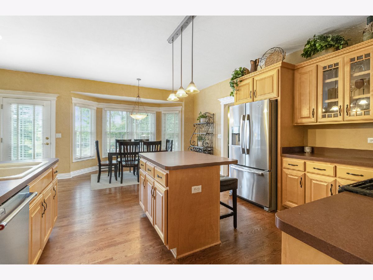
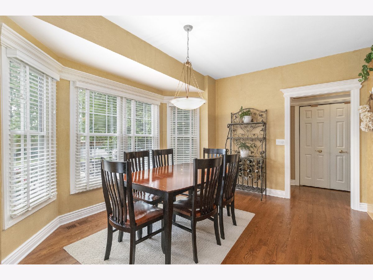
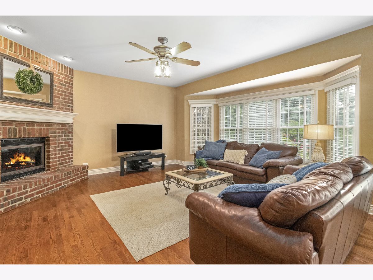
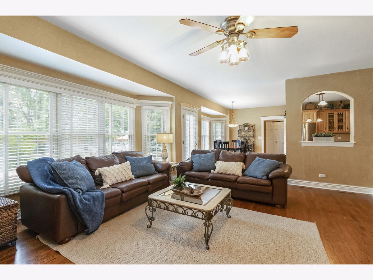
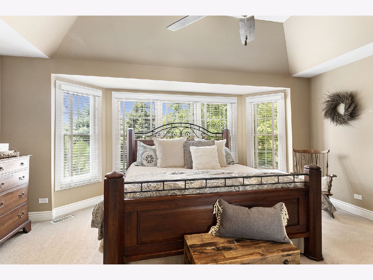
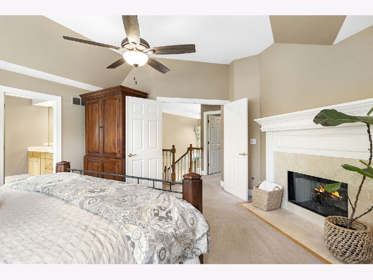
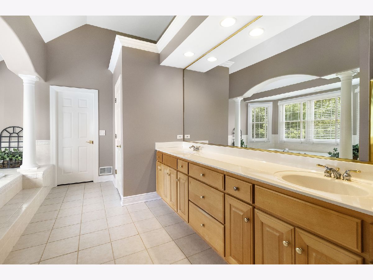
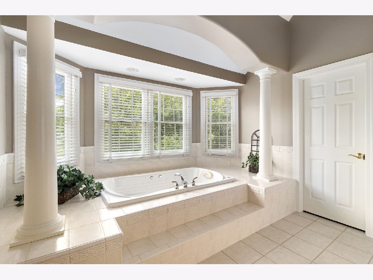
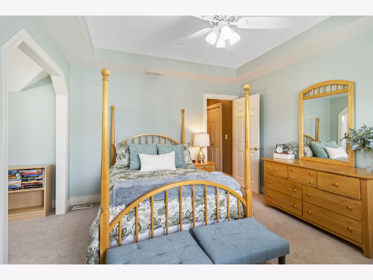
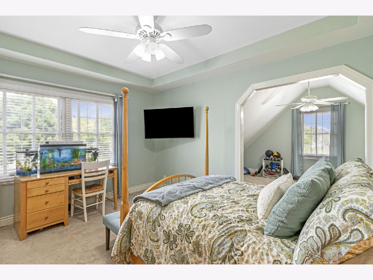
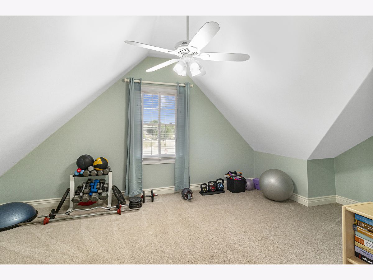
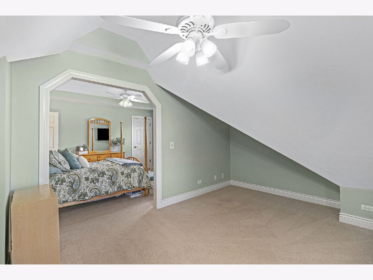
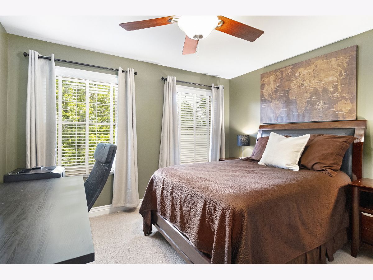
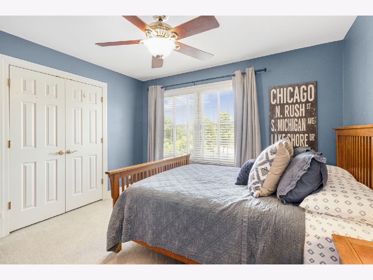
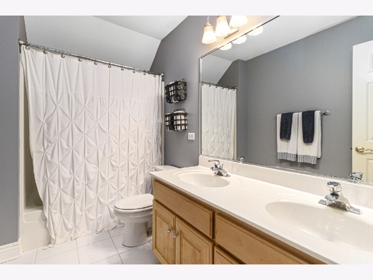
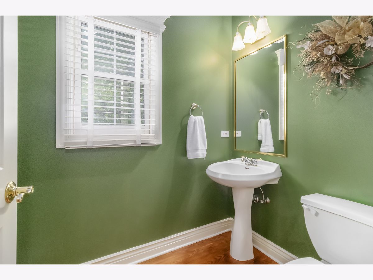
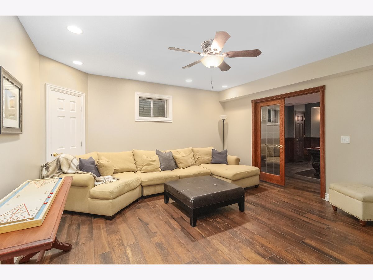
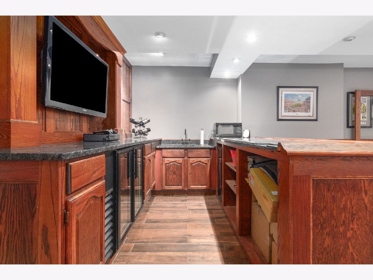
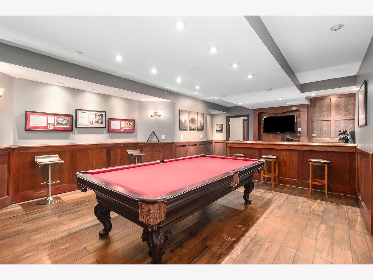
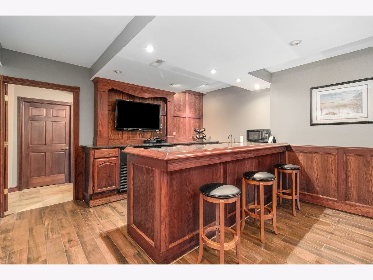
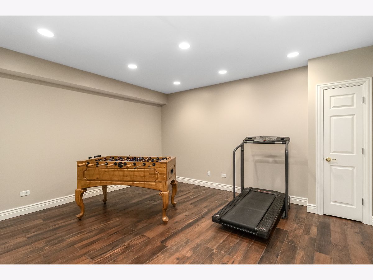
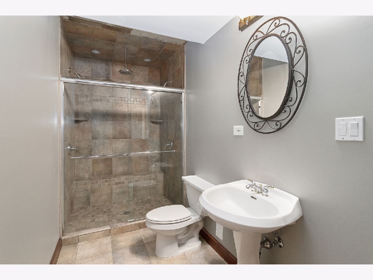
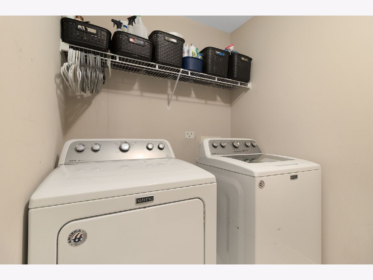
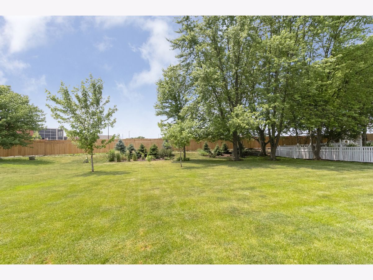
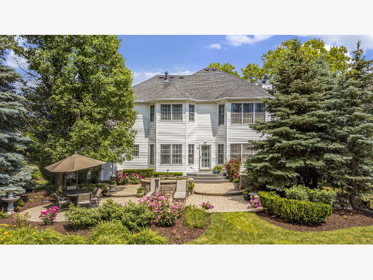
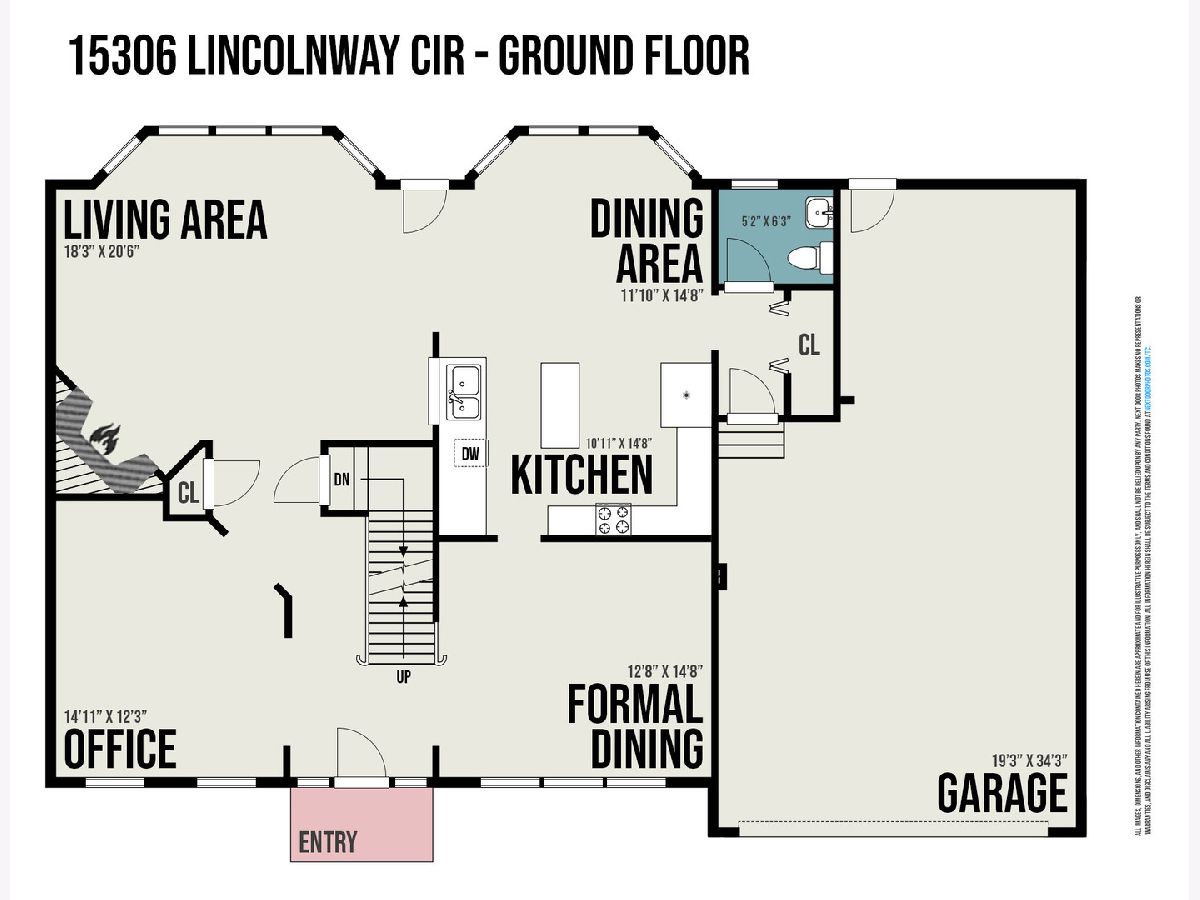
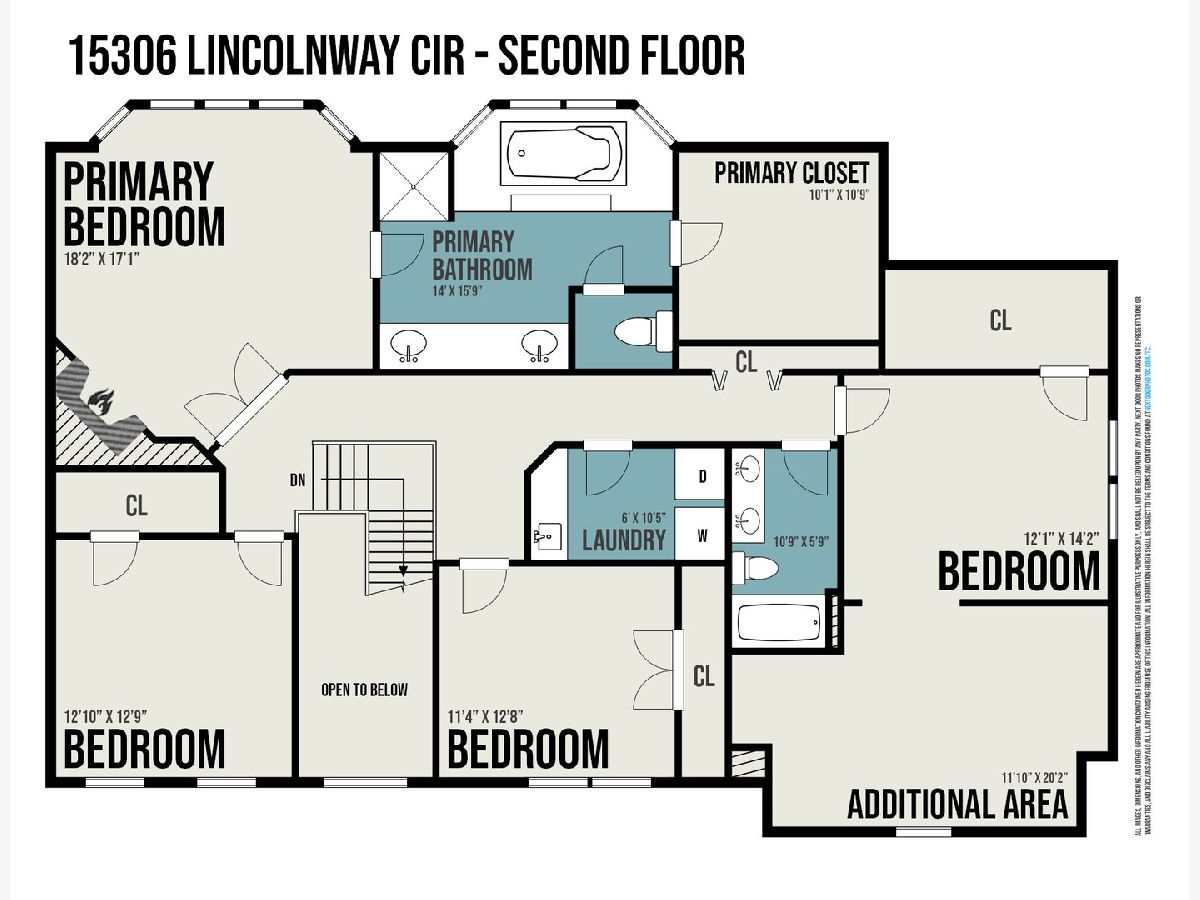
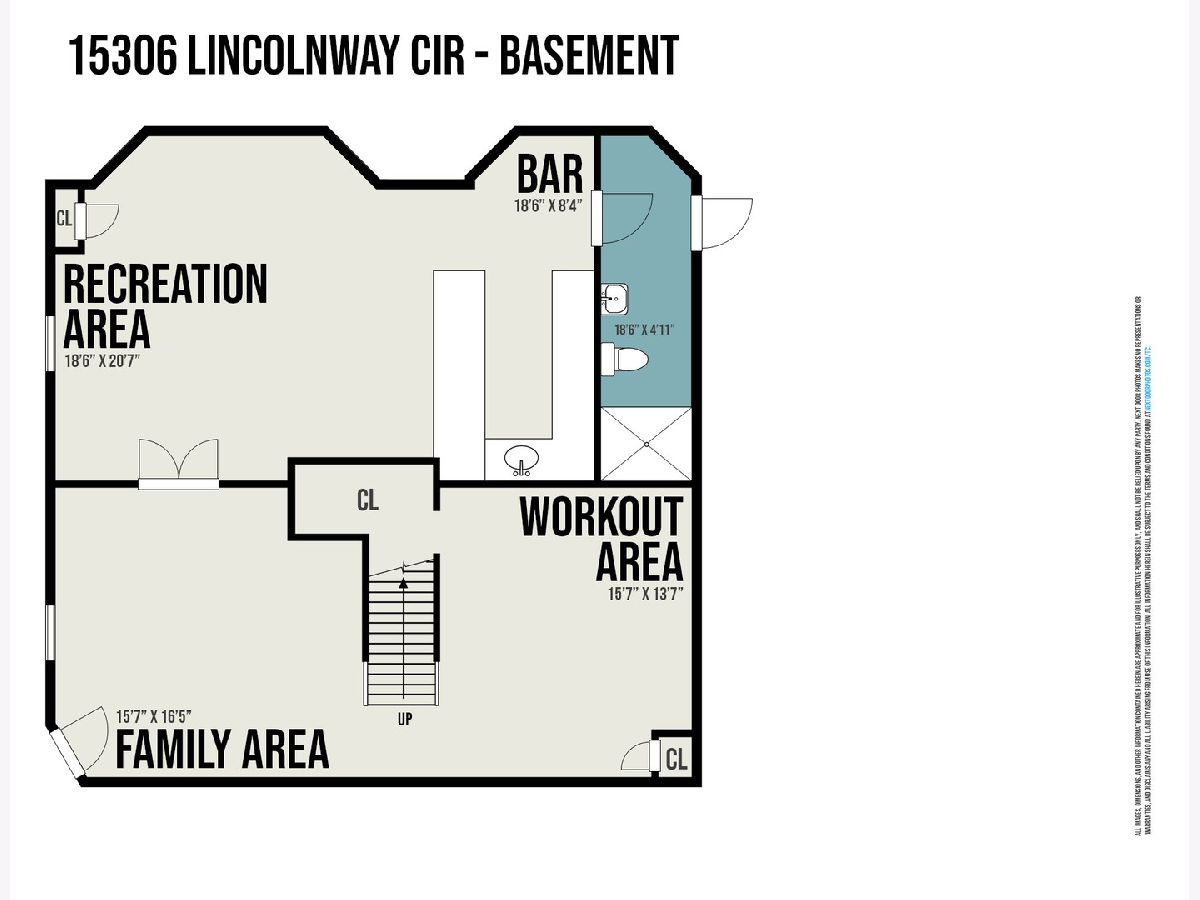
Room Specifics
Total Bedrooms: 4
Bedrooms Above Ground: 4
Bedrooms Below Ground: 0
Dimensions: —
Floor Type: Carpet
Dimensions: —
Floor Type: Carpet
Dimensions: —
Floor Type: Carpet
Full Bathrooms: 4
Bathroom Amenities: Separate Shower,Double Sink
Bathroom in Basement: 1
Rooms: Den,Bonus Room,Walk In Closet,Recreation Room,Exercise Room,Other Room
Basement Description: Finished
Other Specifics
| 3 | |
| Concrete Perimeter | |
| Concrete | |
| Brick Paver Patio, Storms/Screens | |
| Landscaped | |
| 98.1X185.6X72X203.1 | |
| — | |
| Full | |
| Vaulted/Cathedral Ceilings | |
| Range, Microwave, Dishwasher, Refrigerator, Disposal | |
| Not in DB | |
| Park, Lake, Curbs, Sidewalks, Street Lights, Street Paved | |
| — | |
| — | |
| Gas Log |
Tax History
| Year | Property Taxes |
|---|---|
| 2021 | $9,766 |
Contact Agent
Nearby Similar Homes
Nearby Sold Comparables
Contact Agent
Listing Provided By
RE/MAX Professionals Select

