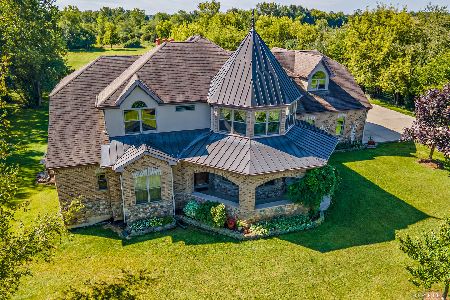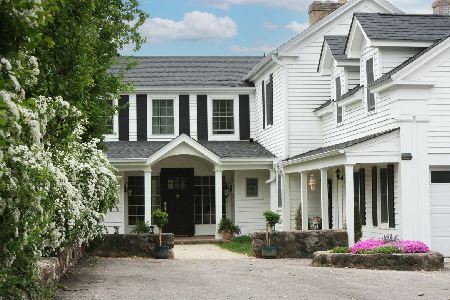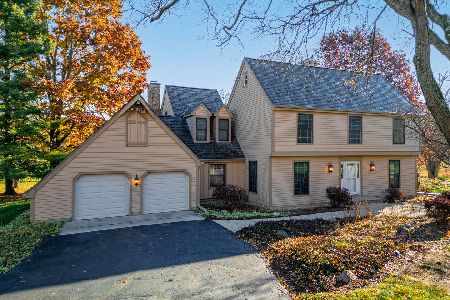15304 Kishwaukee Valley Road, Woodstock, Illinois 60098
$1,200,000
|
Sold
|
|
| Status: | Closed |
| Sqft: | 6,548 |
| Cost/Sqft: | $214 |
| Beds: | 3 |
| Baths: | 5 |
| Year Built: | 1998 |
| Property Taxes: | $29,430 |
| Days On Market: | 1434 |
| Lot Size: | 10,00 |
Description
The perfect Chicago get-a-way. A magnificent log home on ten gorgeously landscaped acres just two miles from Woodstock's charming town square (where Groundhog's Day was filmed) and slightly over one hour driving time from downtown. The home, crafted out of enormous and rare wide-diameter logs, features luxury in a rustic setting in the midst of nature. Enter the home through a covered porch, and in to a great room with cathedral ceiling, floor-to-ceiling central fireplace, dual chandeliers. The enormous master bedroom has a sitting area in front of a second floor-to-ceiling fireplace, exposed log beams, cathedral ceiling and a wall of windows overlooking the pond. Two upstairs bedrooms, providing ample space for guests and children, offer walk-out porches overlooking the property. Downstairs consists of a fully built-out walk-out basement consisting of home theatre, wet bar, two large rooms for play and entertainment, two additional bedrooms, and a second kitchen. Outside, the property features ever-changing foliage designed by a master landscape designer. From spring to late summer, something new is coming into bloom. The pond attracts birds throughout the seasons, and is skateable in the winter. The roof and logs have all been recently renovated and maintained to impeccable standards. A wrap-around deck, complete with outdoor table for 20, is perfect for entertaining. Exterior low-voltage lighting is installed throughout the property, affording beautiful sights day and night. The home is perched on the high-ground of the property, set back almost 1,000 feet from the road affording the privacy and solitude any city-dweller craves.
Property Specifics
| Single Family | |
| — | |
| — | |
| 1998 | |
| — | |
| — | |
| No | |
| 10 |
| Mc Henry | |
| — | |
| 0 / Not Applicable | |
| — | |
| — | |
| — | |
| 11301112 | |
| 1202400005 |
Nearby Schools
| NAME: | DISTRICT: | DISTANCE: | |
|---|---|---|---|
|
Grade School
Westwood Elementary School |
200 | — | |
|
Middle School
Creekside Middle School |
200 | Not in DB | |
|
High School
Woodstock High School |
200 | Not in DB | |
Property History
| DATE: | EVENT: | PRICE: | SOURCE: |
|---|---|---|---|
| 26 Jul, 2007 | Sold | $1,330,000 | MRED MLS |
| 10 May, 2007 | Under contract | $1,500,000 | MRED MLS |
| 23 Apr, 2007 | Listed for sale | $1,500,000 | MRED MLS |
| 13 Dec, 2012 | Sold | $933,000 | MRED MLS |
| 29 Oct, 2012 | Under contract | $995,000 | MRED MLS |
| — | Last price change | $1,100,000 | MRED MLS |
| 10 Oct, 2010 | Listed for sale | $1,650,000 | MRED MLS |
| 1 Feb, 2023 | Sold | $1,200,000 | MRED MLS |
| 23 Nov, 2022 | Under contract | $1,399,000 | MRED MLS |
| 10 Jan, 2022 | Listed for sale | $1,399,000 | MRED MLS |




























Room Specifics
Total Bedrooms: 5
Bedrooms Above Ground: 3
Bedrooms Below Ground: 2
Dimensions: —
Floor Type: —
Dimensions: —
Floor Type: —
Dimensions: —
Floor Type: —
Dimensions: —
Floor Type: —
Full Bathrooms: 5
Bathroom Amenities: Whirlpool,Separate Shower,Steam Shower,Double Sink
Bathroom in Basement: 1
Rooms: —
Basement Description: Finished,Exterior Access
Other Specifics
| 3 | |
| — | |
| Asphalt,Circular | |
| — | |
| — | |
| 330 X 1321 | |
| — | |
| — | |
| — | |
| — | |
| Not in DB | |
| — | |
| — | |
| — | |
| — |
Tax History
| Year | Property Taxes |
|---|---|
| 2007 | $22,727 |
| 2012 | $30,868 |
| 2023 | $29,430 |
Contact Agent
Nearby Similar Homes
Nearby Sold Comparables
Contact Agent
Listing Provided By
Jameson Sotheby's Intl Realty







