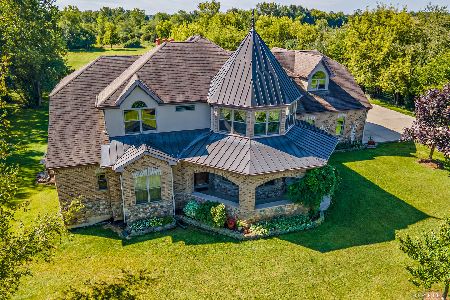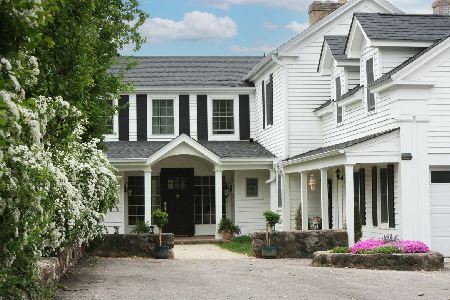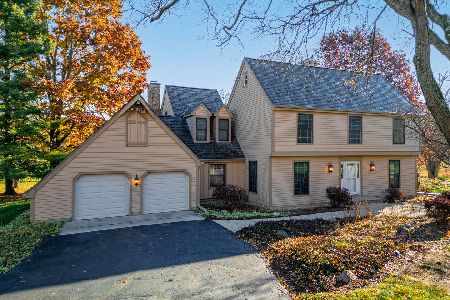15304 Kishwaukee Valley Road, Woodstock, Illinois 60098
$933,000
|
Sold
|
|
| Status: | Closed |
| Sqft: | 6,548 |
| Cost/Sqft: | $152 |
| Beds: | 5 |
| Baths: | 5 |
| Year Built: | 1998 |
| Property Taxes: | $30,868 |
| Days On Market: | 5544 |
| Lot Size: | 10,00 |
Description
A long winding drive leads to this home secluded on 10 acres. You'll be amazed by the massive logs. 1st floor mst suite, office wing w/ private entrance, walkout basement w/ bar, rec room, theater & guest rooms. Kitchen is open to great room w/ vaulted ceiling & stone fireplace. Deck across the back looks down on the private pond with fountain, waterfall & gazebo. Just minutes to Metra.
Property Specifics
| Single Family | |
| — | |
| Log | |
| 1998 | |
| Full,Walkout | |
| — | |
| No | |
| 10 |
| Mc Henry | |
| — | |
| 0 / Not Applicable | |
| None | |
| Private Well | |
| Septic-Private | |
| 07654122 | |
| 1202400005 |
Nearby Schools
| NAME: | DISTRICT: | DISTANCE: | |
|---|---|---|---|
|
Grade School
Westwood Elementary School |
200 | — | |
|
Middle School
Creekside Middle School |
200 | Not in DB | |
|
High School
Woodstock High School |
200 | Not in DB | |
Property History
| DATE: | EVENT: | PRICE: | SOURCE: |
|---|---|---|---|
| 26 Jul, 2007 | Sold | $1,330,000 | MRED MLS |
| 10 May, 2007 | Under contract | $1,500,000 | MRED MLS |
| 23 Apr, 2007 | Listed for sale | $1,500,000 | MRED MLS |
| 13 Dec, 2012 | Sold | $933,000 | MRED MLS |
| 29 Oct, 2012 | Under contract | $995,000 | MRED MLS |
| — | Last price change | $1,100,000 | MRED MLS |
| 10 Oct, 2010 | Listed for sale | $1,650,000 | MRED MLS |
| 1 Feb, 2023 | Sold | $1,200,000 | MRED MLS |
| 23 Nov, 2022 | Under contract | $1,399,000 | MRED MLS |
| 10 Jan, 2022 | Listed for sale | $1,399,000 | MRED MLS |
Room Specifics
Total Bedrooms: 5
Bedrooms Above Ground: 5
Bedrooms Below Ground: 0
Dimensions: —
Floor Type: Carpet
Dimensions: —
Floor Type: Carpet
Dimensions: —
Floor Type: Carpet
Dimensions: —
Floor Type: —
Full Bathrooms: 5
Bathroom Amenities: Whirlpool,Separate Shower,Steam Shower,Double Sink
Bathroom in Basement: 1
Rooms: Kitchen,Bedroom 5,Foyer,Game Room,Library,Loft,Office,Recreation Room,Sitting Room,Theatre Room
Basement Description: Finished,Exterior Access
Other Specifics
| 3 | |
| Concrete Perimeter | |
| Asphalt,Circular | |
| Balcony, Deck, Hot Tub, Gazebo | |
| Horses Allowed,Landscaped | |
| 330 X 1321 | |
| — | |
| Full | |
| Vaulted/Cathedral Ceilings, Hot Tub, Bar-Wet, First Floor Bedroom, In-Law Arrangement | |
| Double Oven, Dishwasher, Refrigerator, Washer, Dryer | |
| Not in DB | |
| — | |
| — | |
| — | |
| Wood Burning, Attached Fireplace Doors/Screen, Gas Log |
Tax History
| Year | Property Taxes |
|---|---|
| 2007 | $22,727 |
| 2012 | $30,868 |
| 2023 | $29,430 |
Contact Agent
Nearby Similar Homes
Nearby Sold Comparables
Contact Agent
Listing Provided By
Berkshire Hathaway HomeServices Starck Real Estate








