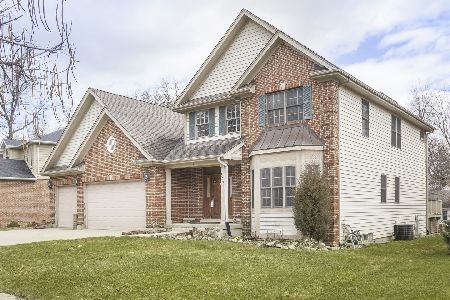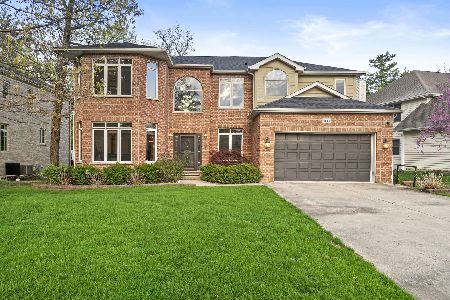1531 Haven Drive, Palatine, Illinois 60067
$485,000
|
Sold
|
|
| Status: | Closed |
| Sqft: | 3,000 |
| Cost/Sqft: | $167 |
| Beds: | 4 |
| Baths: | 4 |
| Year Built: | 2000 |
| Property Taxes: | $10,387 |
| Days On Market: | 5026 |
| Lot Size: | 0,50 |
Description
BUILT LIKE A FORTRESS... DOUBLE BLOCK CONSTRUCTION WITH BLOWN IN INSULATION FOR ADDED SOUNDPROOFING AND INSULATION. HOME FEATURES HARDWOOD FLOORS ON 1ST & 2ND FLRS, OAK STAIRCASE, 6 PANEL OAK DOORS, CASEMENT WINDOWS, DECK, FENCED YARD, GOURMET CHEF'S KITCHEN W GRANITE & SS APPLIANCES. FINISHED LL WITH GAME RM, REC RM, OFFICE, PLAY RM. & PLENTY OF STORAGE. SHOWS LIKE A MODEL HOME.
Property Specifics
| Single Family | |
| — | |
| Traditional | |
| 2000 | |
| Full | |
| — | |
| No | |
| 0.5 |
| Cook | |
| Marks Landing | |
| 0 / Not Applicable | |
| None | |
| Lake Michigan | |
| Public Sewer | |
| 08047501 | |
| 02101000270000 |
Nearby Schools
| NAME: | DISTRICT: | DISTANCE: | |
|---|---|---|---|
|
Grade School
Lincoln Elementary School |
15 | — | |
|
Middle School
Walter R Sundling Junior High Sc |
15 | Not in DB | |
|
High School
Palatine High School |
211 | Not in DB | |
Property History
| DATE: | EVENT: | PRICE: | SOURCE: |
|---|---|---|---|
| 11 Jun, 2013 | Sold | $485,000 | MRED MLS |
| 4 Mar, 2013 | Under contract | $499,900 | MRED MLS |
| — | Last price change | $518,000 | MRED MLS |
| 20 Apr, 2012 | Listed for sale | $537,500 | MRED MLS |
Room Specifics
Total Bedrooms: 4
Bedrooms Above Ground: 4
Bedrooms Below Ground: 0
Dimensions: —
Floor Type: Hardwood
Dimensions: —
Floor Type: Hardwood
Dimensions: —
Floor Type: Hardwood
Full Bathrooms: 4
Bathroom Amenities: Whirlpool,Separate Shower,Double Sink
Bathroom in Basement: 0
Rooms: Game Room,Office,Play Room,Recreation Room,Storage
Basement Description: Finished
Other Specifics
| 2 | |
| Concrete Perimeter | |
| Concrete | |
| Deck, Storms/Screens | |
| Cul-De-Sac,Fenced Yard,Landscaped | |
| 72X149X106X127 | |
| Unfinished | |
| Full | |
| Vaulted/Cathedral Ceilings, Skylight(s), Hardwood Floors, Heated Floors, First Floor Laundry | |
| Range, Microwave, Dishwasher, Refrigerator | |
| Not in DB | |
| — | |
| — | |
| — | |
| Wood Burning, Attached Fireplace Doors/Screen, Gas Starter |
Tax History
| Year | Property Taxes |
|---|---|
| 2013 | $10,387 |
Contact Agent
Nearby Similar Homes
Nearby Sold Comparables
Contact Agent
Listing Provided By
Coldwell Banker Residential





