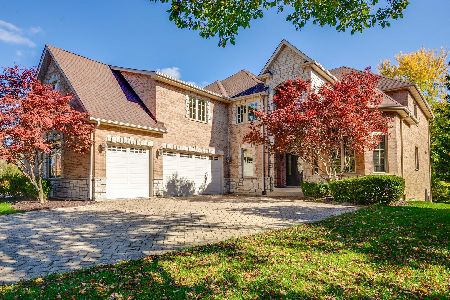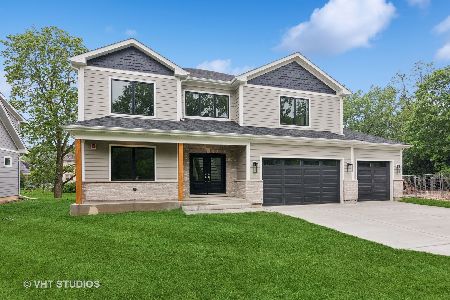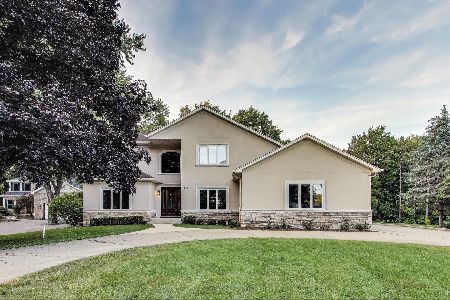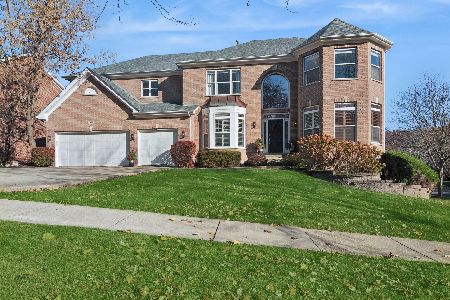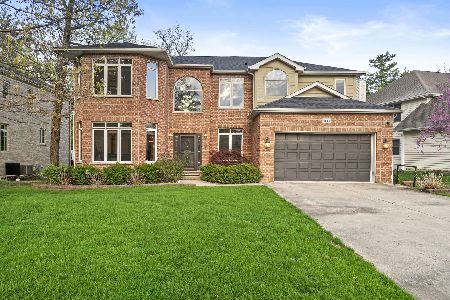1547 Haven Drive, Palatine, Illinois 60067
$560,000
|
Sold
|
|
| Status: | Closed |
| Sqft: | 3,718 |
| Cost/Sqft: | $149 |
| Beds: | 4 |
| Baths: | 4 |
| Year Built: | 2003 |
| Property Taxes: | $13,720 |
| Days On Market: | 1337 |
| Lot Size: | 0,22 |
Description
Beautiful Custom Built Brick home on Quiet Tree Lined Street. Hardwood Floors and Solid Oak 6-Panel Doors throughout. Gourmet kitchen w/cherry cabinets, granite countertops, stainless steel appliances. Beautiful fireplace in spacious family room. Living room has large bay window. 1st floor den/office with closet. Master has jacuzzi, separate large shower & double vanities, huge walk in closet, etc... The master configuration currently is used as a large corner bedroom and tandem room that leads to the bath. It is also open to bedroom number four, but could be easily closed back off by the new owner. Finished basement w/ huge rec area, powder room & bar. Home is equipped with many handicap accessible features, including an elevator.
Property Specifics
| Single Family | |
| — | |
| — | |
| 2003 | |
| — | |
| LE GALLO | |
| No | |
| 0.22 |
| Cook | |
| — | |
| 0 / Not Applicable | |
| — | |
| — | |
| — | |
| 11373483 | |
| 02101000260000 |
Nearby Schools
| NAME: | DISTRICT: | DISTANCE: | |
|---|---|---|---|
|
Grade School
Lincoln Elementary School |
15 | — | |
|
Middle School
Walter R Sundling Junior High Sc |
15 | Not in DB | |
|
High School
Palatine High School |
211 | Not in DB | |
Property History
| DATE: | EVENT: | PRICE: | SOURCE: |
|---|---|---|---|
| 28 Jan, 2013 | Sold | $497,500 | MRED MLS |
| 26 Oct, 2012 | Under contract | $519,999 | MRED MLS |
| — | Last price change | $549,900 | MRED MLS |
| 17 Jul, 2012 | Listed for sale | $549,900 | MRED MLS |
| 2 Sep, 2022 | Sold | $560,000 | MRED MLS |
| 1 Aug, 2022 | Under contract | $554,900 | MRED MLS |
| — | Last price change | $599,900 | MRED MLS |
| 12 Apr, 2022 | Listed for sale | $645,000 | MRED MLS |
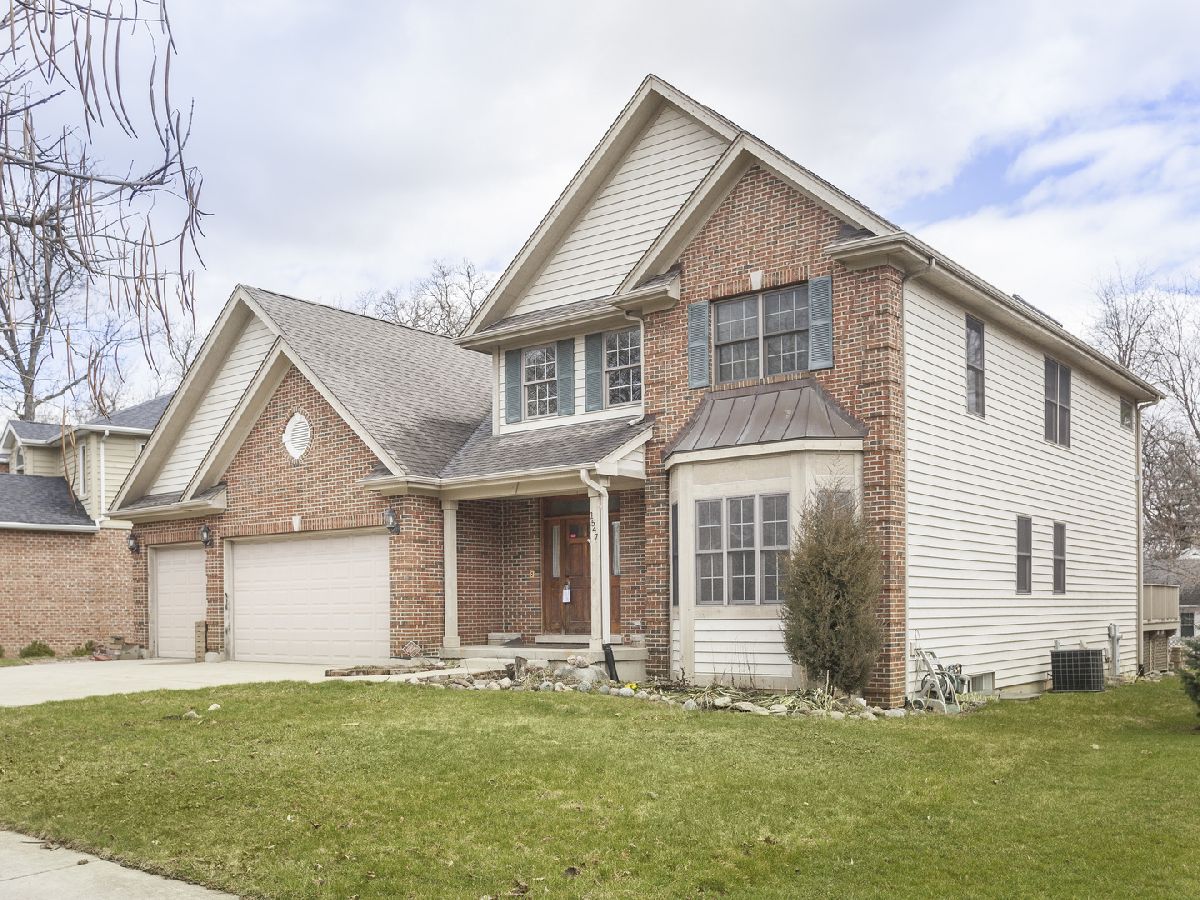
Room Specifics
Total Bedrooms: 4
Bedrooms Above Ground: 4
Bedrooms Below Ground: 0
Dimensions: —
Floor Type: —
Dimensions: —
Floor Type: —
Dimensions: —
Floor Type: —
Full Bathrooms: 4
Bathroom Amenities: Whirlpool,Separate Shower,Double Sink
Bathroom in Basement: 1
Rooms: —
Basement Description: Finished
Other Specifics
| 3 | |
| — | |
| Concrete | |
| — | |
| — | |
| 85 X 141 | |
| — | |
| — | |
| — | |
| — | |
| Not in DB | |
| — | |
| — | |
| — | |
| — |
Tax History
| Year | Property Taxes |
|---|---|
| 2013 | $10,755 |
| 2022 | $13,720 |
Contact Agent
Nearby Similar Homes
Nearby Sold Comparables
Contact Agent
Listing Provided By
Executive Realty Group LLC

