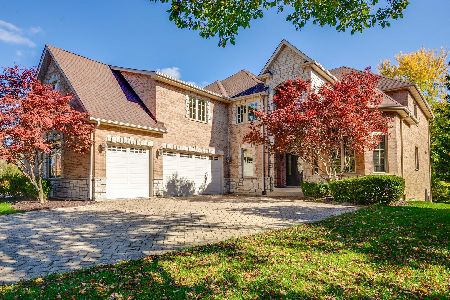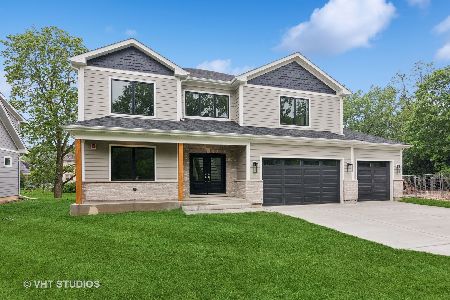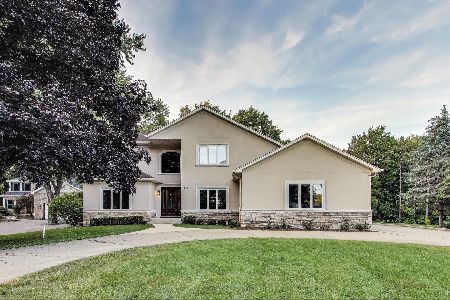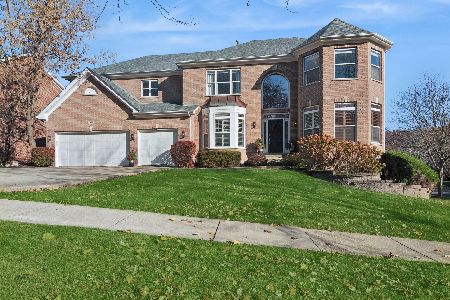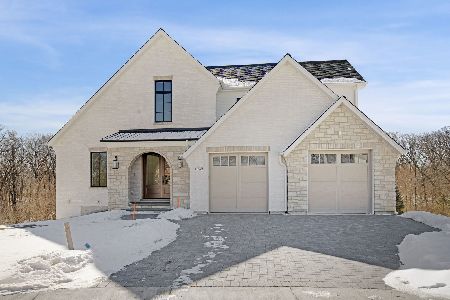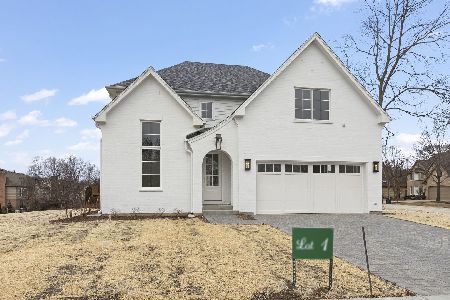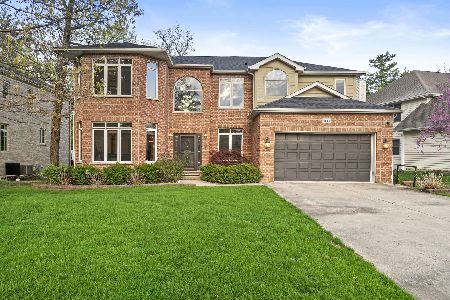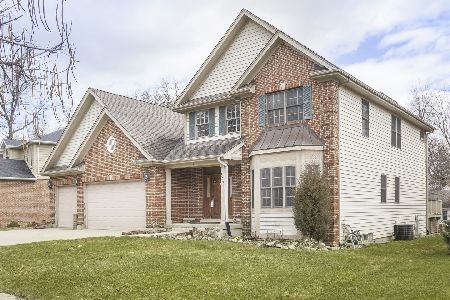1591 Haven Drive, Palatine, Illinois 60074
$560,000
|
Sold
|
|
| Status: | Closed |
| Sqft: | 2,949 |
| Cost/Sqft: | $195 |
| Beds: | 4 |
| Baths: | 5 |
| Year Built: | 2001 |
| Property Taxes: | $12,552 |
| Days On Market: | 2797 |
| Lot Size: | 0,25 |
Description
Custom home set in cul-de-sac with picturesque setting of woods. Step into this grand foyer & two story family room w/ floor to ceiling windows out to private wooded lot. Two story stone fireplace, spacious living, opens to stunning kitchen. Endless custom cabinets, granite counters, spacious island w/ extra seating, new appliance ('17) & space for table. Separate office/5th bedrm & bathroom, living & dining room, plus mud room complete this main level living. Master suite w/ his/her closets & walk in shower. Jack-n-Jill bath w/ three addtl nice size bedrooms complete this 2nd floor. Don't forget the full finished basement w/ 9ft ceilings, fire place, work out space, plus extra room w/ plumbing for potential 2nd kitchen. All this space is perfect for entertaining. Brick paver patio, deck & private yard. Updates incld: windows('01), Roof('17), paint t/o('18), refinished hrwd flrs('18), newer W/D. Close to shopping, Metra & restaurants.
Property Specifics
| Single Family | |
| — | |
| — | |
| 2001 | |
| Full | |
| — | |
| No | |
| 0.25 |
| Cook | |
| — | |
| 0 / Not Applicable | |
| None | |
| Lake Michigan | |
| Public Sewer | |
| 09915603 | |
| 02101000210000 |
Nearby Schools
| NAME: | DISTRICT: | DISTANCE: | |
|---|---|---|---|
|
Grade School
Lincoln Elementary School |
15 | — | |
|
Middle School
Walter R Sundling Junior High Sc |
15 | Not in DB | |
|
High School
Palatine High School |
211 | Not in DB | |
Property History
| DATE: | EVENT: | PRICE: | SOURCE: |
|---|---|---|---|
| 11 Jul, 2018 | Sold | $560,000 | MRED MLS |
| 23 May, 2018 | Under contract | $575,000 | MRED MLS |
| 13 Apr, 2018 | Listed for sale | $575,000 | MRED MLS |
Room Specifics
Total Bedrooms: 4
Bedrooms Above Ground: 4
Bedrooms Below Ground: 0
Dimensions: —
Floor Type: Carpet
Dimensions: —
Floor Type: Carpet
Dimensions: —
Floor Type: Carpet
Full Bathrooms: 5
Bathroom Amenities: Whirlpool,Separate Shower,Double Sink
Bathroom in Basement: 1
Rooms: Office,Eating Area,Recreation Room,Other Room,Exercise Room,Media Room,Foyer,Walk In Closet,Deck,Storage
Basement Description: Finished
Other Specifics
| 2 | |
| — | |
| Asphalt | |
| Deck, Patio, Brick Paver Patio, Storms/Screens | |
| Forest Preserve Adjacent,Wooded | |
| 187X85X78X42X30X16X46 | |
| — | |
| Full | |
| Vaulted/Cathedral Ceilings, Hardwood Floors, First Floor Bedroom, First Floor Laundry, First Floor Full Bath | |
| Range, Microwave, Dishwasher, Refrigerator, Disposal, Cooktop | |
| Not in DB | |
| Sidewalks, Street Lights, Street Paved | |
| — | |
| — | |
| Electric, Gas Log |
Tax History
| Year | Property Taxes |
|---|---|
| 2018 | $12,552 |
Contact Agent
Nearby Similar Homes
Nearby Sold Comparables
Contact Agent
Listing Provided By
Coldwell Banker Residential Brokerage

