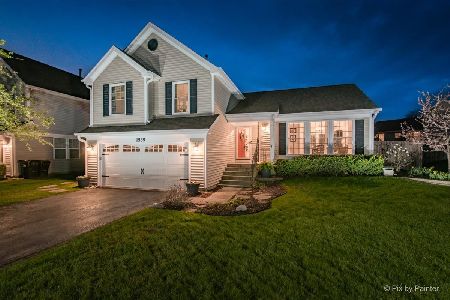1531 Stockton Lane, Crystal Lake, Illinois 60013
$380,000
|
Sold
|
|
| Status: | Closed |
| Sqft: | 2,009 |
| Cost/Sqft: | $187 |
| Beds: | 3 |
| Baths: | 3 |
| Year Built: | 1991 |
| Property Taxes: | $8,491 |
| Days On Market: | 478 |
| Lot Size: | 0,18 |
Description
Welcome to this beautifully updated raised ranch, ideally located close to schools, parks, shopping, and easy tollway access. This home was extensively remodeled in 2019, featuring a modern kitchen with updated appliances, new bathrooms, a new furnace, and stylish flooring throughout. You'll also enjoy the convenience of newer patio doors that open to a stunning outdoor space. The current owners have continued the upgrades with a new fence, a freshly paved driveway, a large deck perfect for entertaining, and a spacious patio. The home is meticulously maintained and ready for its new owners to move in and enjoy. You'll love the vaulted ceilings in kitchen, living room and master bedroom. One standout feature is the enormous garage, measuring 19 feet by 27 feet, with a bump-out area offering even more storage or workspace options. This home is the perfect blend of comfort, style, and practicality-don't miss your chance to make it yours!
Property Specifics
| Single Family | |
| — | |
| — | |
| 1991 | |
| — | |
| JEFFERSON | |
| No | |
| 0.18 |
| — | |
| The Villages | |
| — / Not Applicable | |
| — | |
| — | |
| — | |
| 12170655 | |
| 1919130005 |
Nearby Schools
| NAME: | DISTRICT: | DISTANCE: | |
|---|---|---|---|
|
Grade School
Indian Prairie Elementary School |
47 | — | |
|
Middle School
Lundahl Middle School |
47 | Not in DB | |
|
High School
Crystal Lake South High School |
155 | Not in DB | |
Property History
| DATE: | EVENT: | PRICE: | SOURCE: |
|---|---|---|---|
| 15 Sep, 2018 | Sold | $172,500 | MRED MLS |
| 22 Aug, 2018 | Under contract | $175,000 | MRED MLS |
| 5 Aug, 2018 | Listed for sale | $175,000 | MRED MLS |
| 4 Oct, 2019 | Sold | $244,000 | MRED MLS |
| 5 Sep, 2019 | Under contract | $245,000 | MRED MLS |
| — | Last price change | $255,000 | MRED MLS |
| 9 May, 2019 | Listed for sale | $275,000 | MRED MLS |
| 25 Nov, 2024 | Sold | $380,000 | MRED MLS |
| 29 Sep, 2024 | Under contract | $375,000 | MRED MLS |
| 25 Sep, 2024 | Listed for sale | $375,000 | MRED MLS |
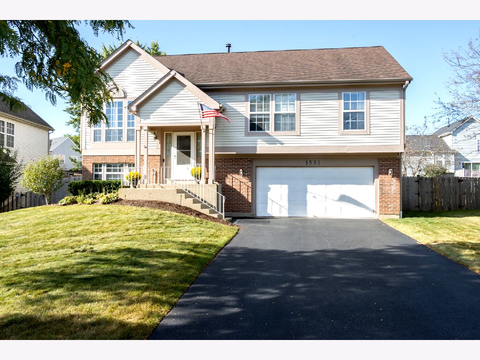
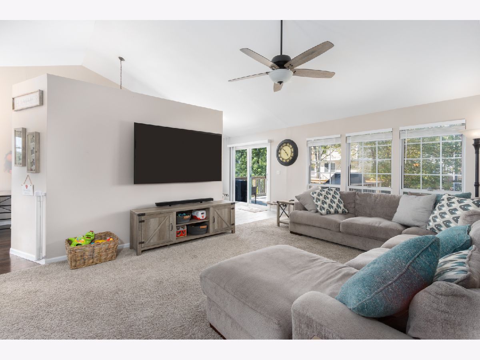
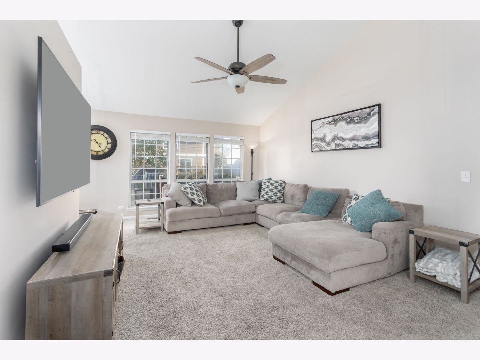
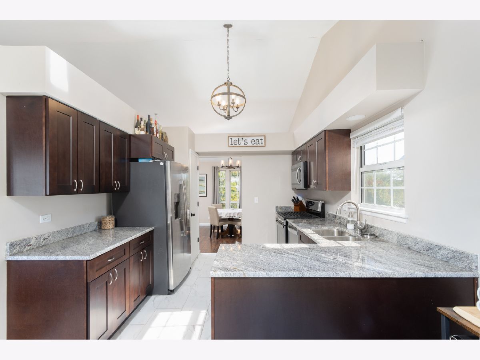
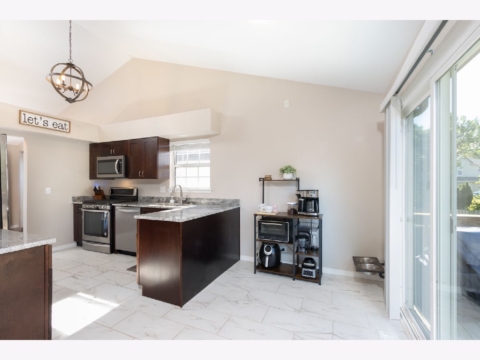
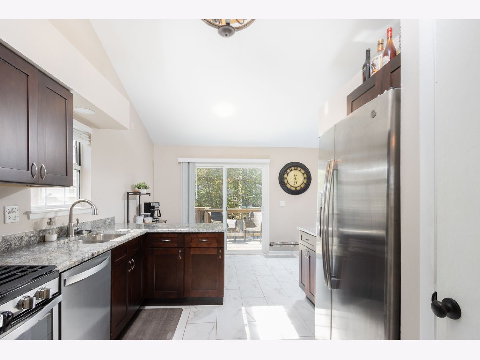
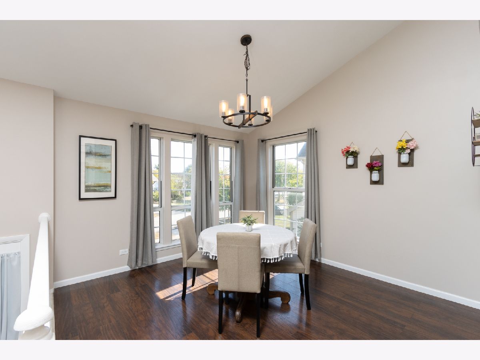
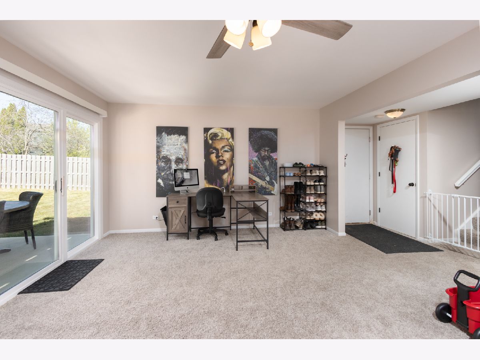
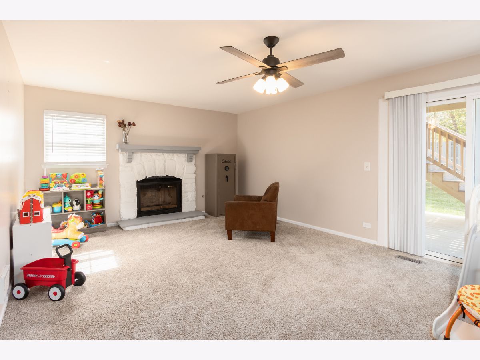
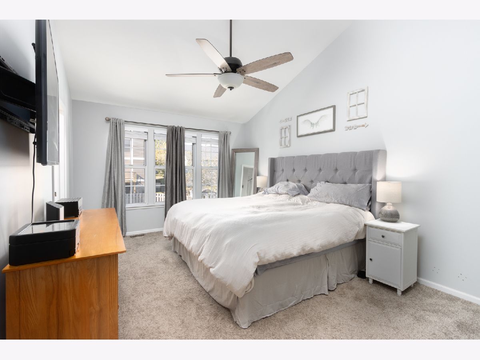
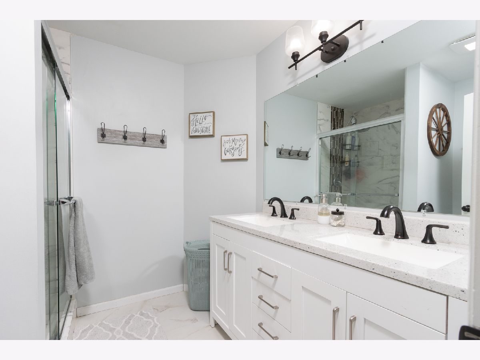
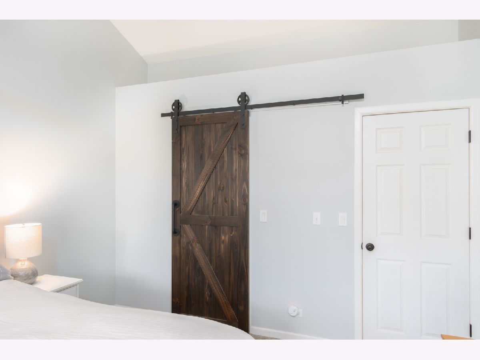
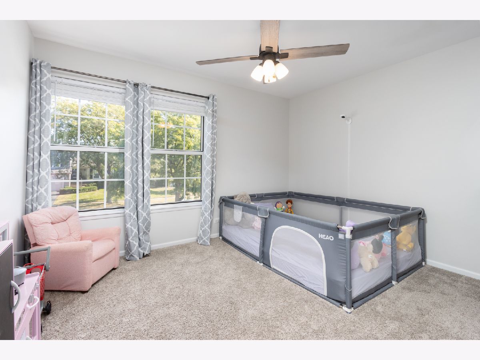
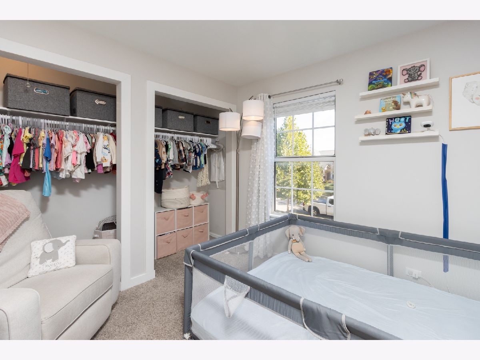
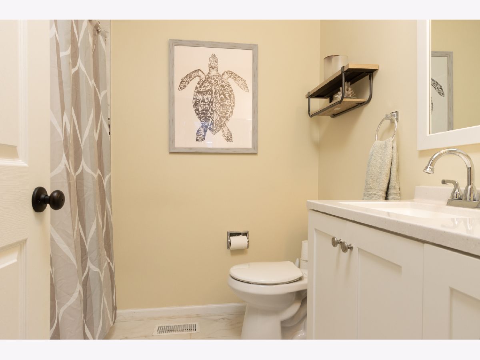
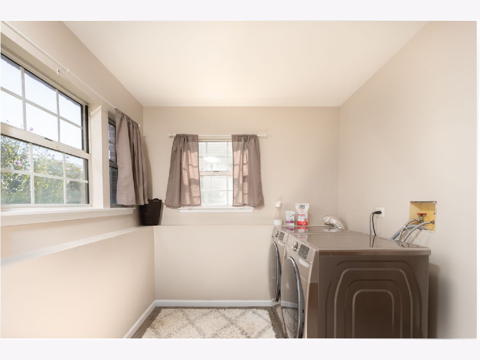
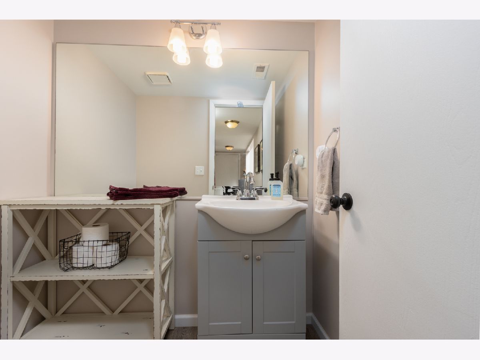
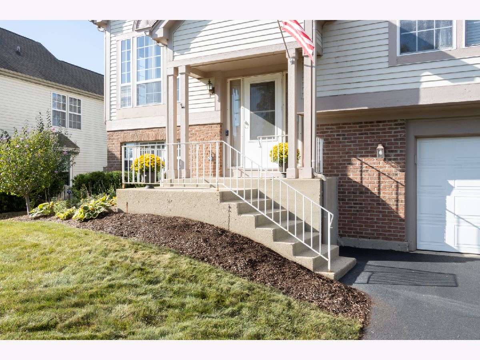
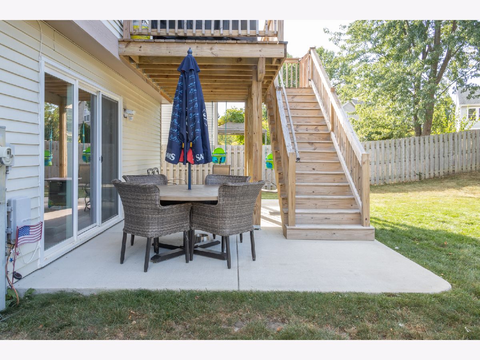
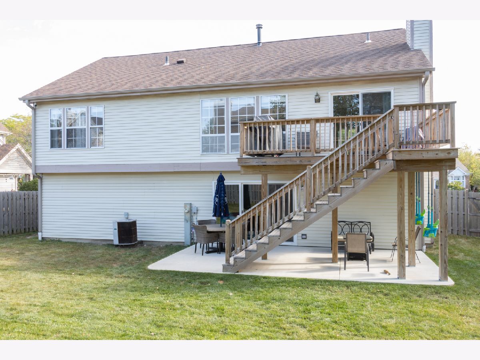
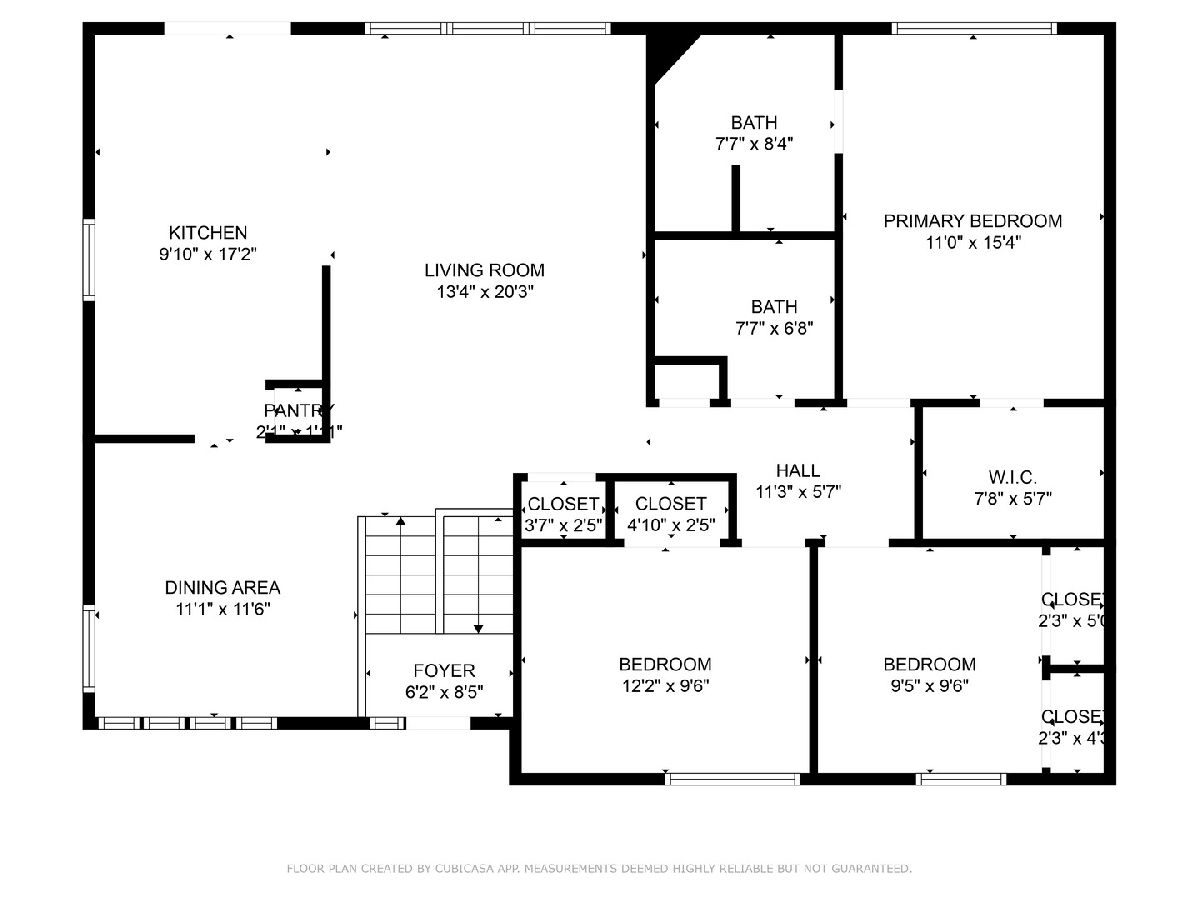
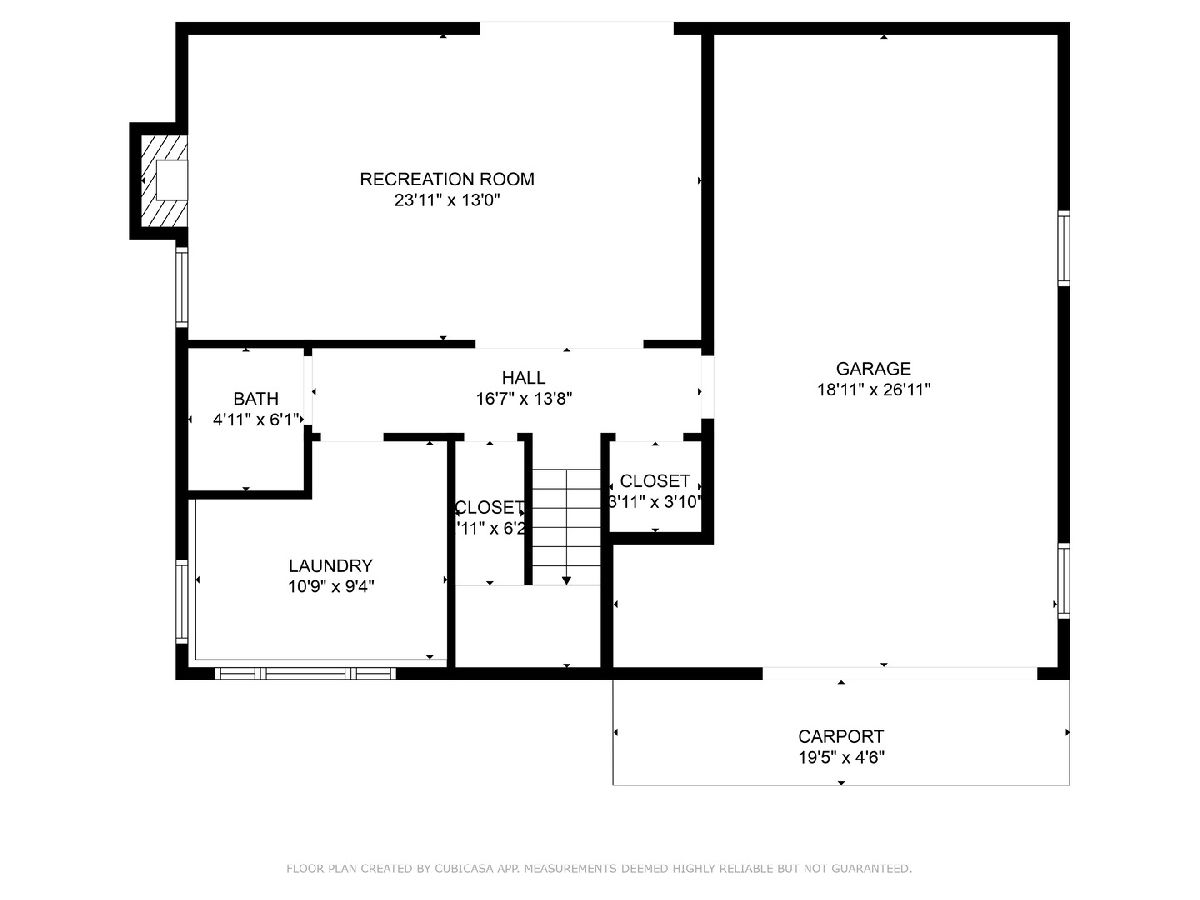
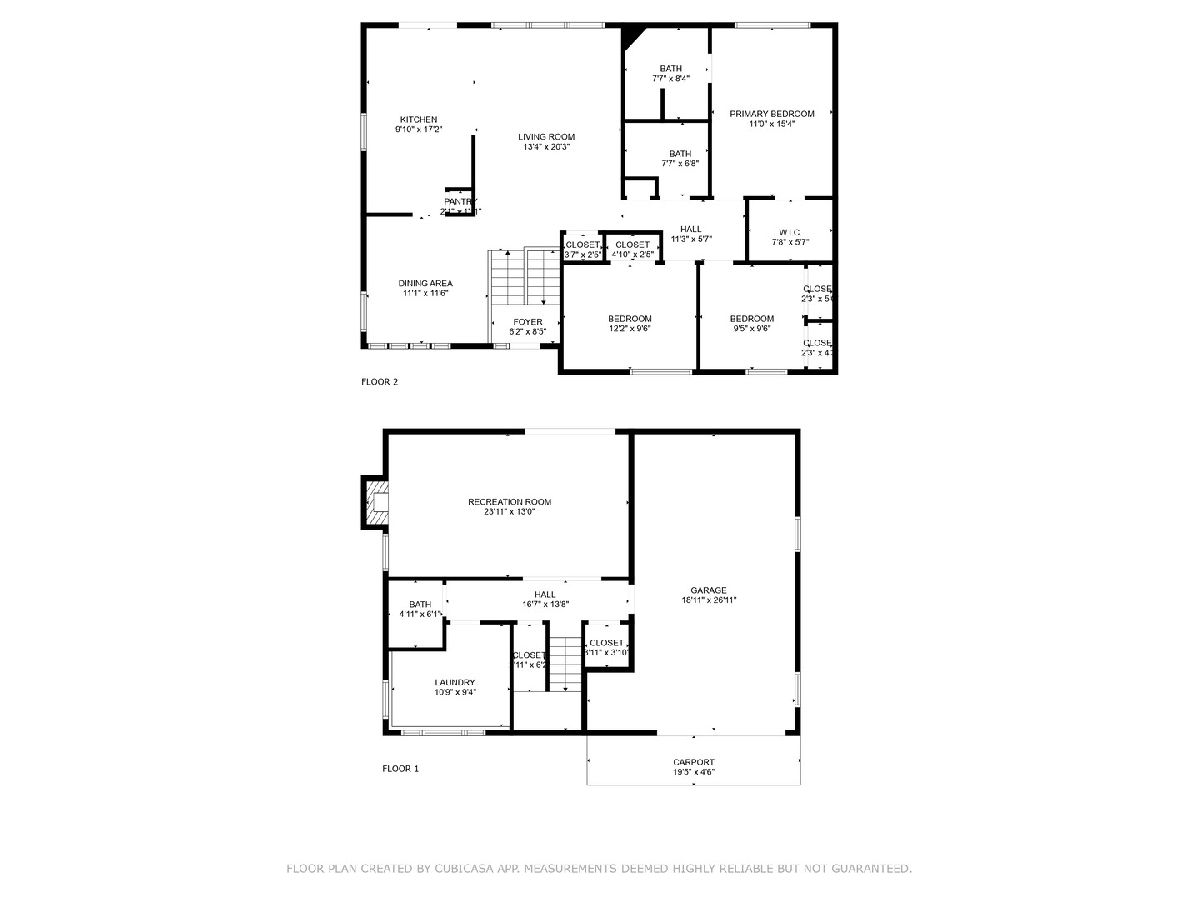
Room Specifics
Total Bedrooms: 3
Bedrooms Above Ground: 3
Bedrooms Below Ground: 0
Dimensions: —
Floor Type: —
Dimensions: —
Floor Type: —
Full Bathrooms: 3
Bathroom Amenities: Double Sink
Bathroom in Basement: 0
Rooms: —
Basement Description: Slab
Other Specifics
| 2 | |
| — | |
| Asphalt | |
| — | |
| — | |
| 58 X 118 X 75 X 115 | |
| — | |
| — | |
| — | |
| — | |
| Not in DB | |
| — | |
| — | |
| — | |
| — |
Tax History
| Year | Property Taxes |
|---|---|
| 2018 | $6,810 |
| 2019 | $6,859 |
| 2024 | $8,491 |
Contact Agent
Nearby Similar Homes
Nearby Sold Comparables
Contact Agent
Listing Provided By
Flatland Homes, LTD







