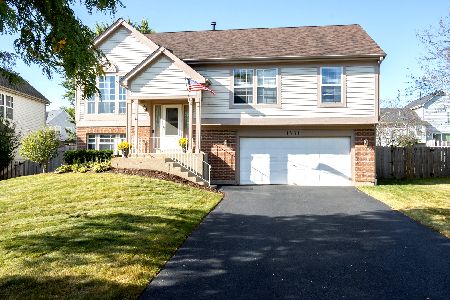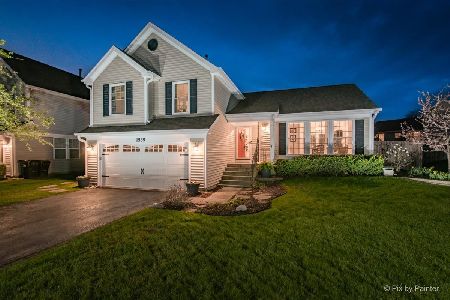1531 Stockton Lane, Crystal Lake, Illinois 60014
$172,500
|
Sold
|
|
| Status: | Closed |
| Sqft: | 1,372 |
| Cost/Sqft: | $128 |
| Beds: | 3 |
| Baths: | 3 |
| Year Built: | 1991 |
| Property Taxes: | $6,810 |
| Days On Market: | 2721 |
| Lot Size: | 0,18 |
Description
This Jefferson model located in The Villages has great potential for the right buyer. This home has a formal dining room and large living area with vaulted ceilings. The kitchen has a pantry, eat in area, and sliders that lead to the deck. Master bath has a walk in closet and private bath with wrap around vanity. Lower level has a fireplace and sliders that lead to the fenced yard. There is a nice sized laundry room with extra storage space. It also includes an oversized 2 car garage. ROOM SIZES AND DETAILS ARE DEEMED RELIABLE BUT NOT A GUARANTEE. . "AS-iS" CONDITION. SELLER WILL NOT PROVIDE SURVEY, PROPERTY CONDITION INSPECTION, H.O. WARRANTY OR CERTIFICATE OF OCCUPANCY.
Property Specifics
| Single Family | |
| — | |
| Bi-Level | |
| 1991 | |
| Walkout | |
| JEFFERSON | |
| No | |
| 0.18 |
| Mc Henry | |
| The Villages | |
| 0 / Not Applicable | |
| None | |
| Public | |
| Public Sewer | |
| 10042904 | |
| 1919130005 |
Nearby Schools
| NAME: | DISTRICT: | DISTANCE: | |
|---|---|---|---|
|
Grade School
Indian Prairie Elementary School |
47 | — | |
|
Middle School
Lundahl Middle School |
47 | Not in DB | |
|
High School
Crystal Lake South High School |
155 | Not in DB | |
Property History
| DATE: | EVENT: | PRICE: | SOURCE: |
|---|---|---|---|
| 15 Sep, 2018 | Sold | $172,500 | MRED MLS |
| 22 Aug, 2018 | Under contract | $175,000 | MRED MLS |
| 5 Aug, 2018 | Listed for sale | $175,000 | MRED MLS |
| 4 Oct, 2019 | Sold | $244,000 | MRED MLS |
| 5 Sep, 2019 | Under contract | $245,000 | MRED MLS |
| — | Last price change | $255,000 | MRED MLS |
| 9 May, 2019 | Listed for sale | $275,000 | MRED MLS |
| 25 Nov, 2024 | Sold | $380,000 | MRED MLS |
| 29 Sep, 2024 | Under contract | $375,000 | MRED MLS |
| 25 Sep, 2024 | Listed for sale | $375,000 | MRED MLS |
Room Specifics
Total Bedrooms: 3
Bedrooms Above Ground: 3
Bedrooms Below Ground: 0
Dimensions: —
Floor Type: Carpet
Dimensions: —
Floor Type: Carpet
Full Bathrooms: 3
Bathroom Amenities: —
Bathroom in Basement: 1
Rooms: No additional rooms
Basement Description: Finished
Other Specifics
| 2 | |
| Concrete Perimeter | |
| Asphalt | |
| Deck | |
| Fenced Yard | |
| 60X115X75X119 | |
| Unfinished | |
| Full | |
| Vaulted/Cathedral Ceilings | |
| — | |
| Not in DB | |
| Sidewalks, Street Lights, Street Paved | |
| — | |
| — | |
| — |
Tax History
| Year | Property Taxes |
|---|---|
| 2018 | $6,810 |
| 2019 | $6,859 |
| 2024 | $8,491 |
Contact Agent
Nearby Similar Homes
Nearby Sold Comparables
Contact Agent
Listing Provided By
Berkshire Hathaway HomeServices Starck Real Estate










