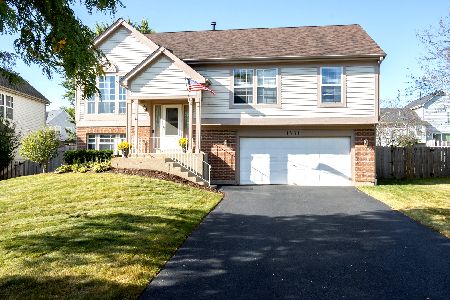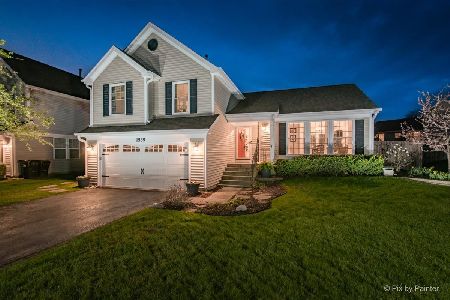1531 Stockton Lane, Crystal Lake, Illinois 60014
$244,000
|
Sold
|
|
| Status: | Closed |
| Sqft: | 2,648 |
| Cost/Sqft: | $93 |
| Beds: | 3 |
| Baths: | 3 |
| Year Built: | 1991 |
| Property Taxes: | $6,859 |
| Days On Market: | 2444 |
| Lot Size: | 0,18 |
Description
This Jefferson model located in The Villages has Completely Remodeled kitchen with Granite counter top and brand new stainless steel appliances. New hard wood floor through the house. New Washer and Dryer. Freshly painted inside and outside of the house. This home has a formal dining room and large living area with vaulted ceiling. The kitchen has a pantry, eat in area, and new patio door that lead to the deck. Brand new 2 bathrooms and 1/2 bath. Master bath has a walk in closet and private bath with wrap around vanity. Lower level has a fireplace and new patio door that lead to the fenced back yard. There is a nice sized laundry room with extra storage space. It also has oversize 2 - 1/2 car garage with storage place. Walking distance to Elementary School.
Property Specifics
| Single Family | |
| — | |
| Bi-Level | |
| 1991 | |
| Walkout | |
| JEFFERSON | |
| No | |
| 0.18 |
| Mc Henry | |
| The Villages | |
| 0 / Not Applicable | |
| None | |
| Public | |
| Public Sewer | |
| 10374009 | |
| 1919130005 |
Nearby Schools
| NAME: | DISTRICT: | DISTANCE: | |
|---|---|---|---|
|
Grade School
Indian Prairie Elementary School |
47 | — | |
|
Middle School
Lundahl Middle School |
47 | Not in DB | |
|
High School
Crystal Lake South High School |
155 | Not in DB | |
Property History
| DATE: | EVENT: | PRICE: | SOURCE: |
|---|---|---|---|
| 15 Sep, 2018 | Sold | $172,500 | MRED MLS |
| 22 Aug, 2018 | Under contract | $175,000 | MRED MLS |
| 5 Aug, 2018 | Listed for sale | $175,000 | MRED MLS |
| 4 Oct, 2019 | Sold | $244,000 | MRED MLS |
| 5 Sep, 2019 | Under contract | $245,000 | MRED MLS |
| — | Last price change | $255,000 | MRED MLS |
| 9 May, 2019 | Listed for sale | $275,000 | MRED MLS |
| 25 Nov, 2024 | Sold | $380,000 | MRED MLS |
| 29 Sep, 2024 | Under contract | $375,000 | MRED MLS |
| 25 Sep, 2024 | Listed for sale | $375,000 | MRED MLS |
Room Specifics
Total Bedrooms: 3
Bedrooms Above Ground: 3
Bedrooms Below Ground: 0
Dimensions: —
Floor Type: Carpet
Dimensions: —
Floor Type: Carpet
Full Bathrooms: 3
Bathroom Amenities: —
Bathroom in Basement: 1
Rooms: No additional rooms
Basement Description: Finished
Other Specifics
| 2 | |
| Concrete Perimeter | |
| Asphalt | |
| Deck | |
| Fenced Yard | |
| 60X115X75X119 | |
| Unfinished | |
| Full | |
| Vaulted/Cathedral Ceilings | |
| — | |
| Not in DB | |
| Sidewalks, Street Lights, Street Paved | |
| — | |
| — | |
| — |
Tax History
| Year | Property Taxes |
|---|---|
| 2018 | $6,810 |
| 2019 | $6,859 |
| 2024 | $8,491 |
Contact Agent
Nearby Similar Homes
Nearby Sold Comparables
Contact Agent
Listing Provided By
Charles Rutenberg Realty










